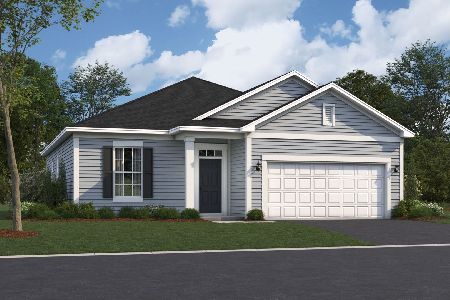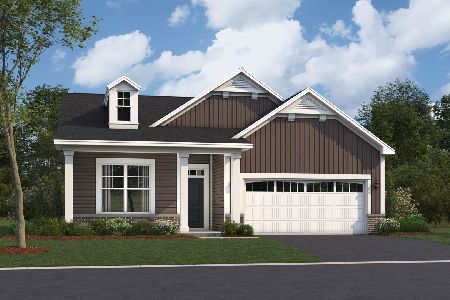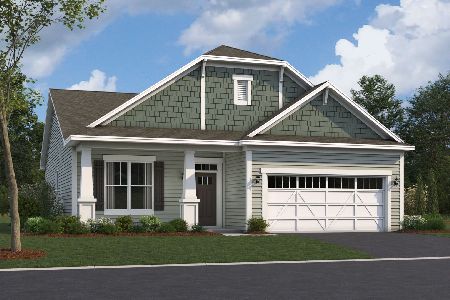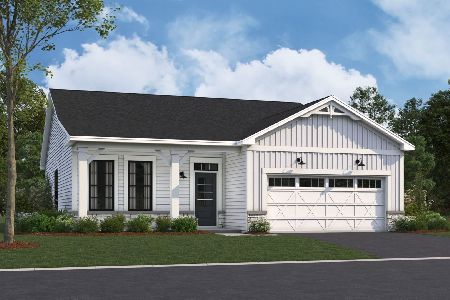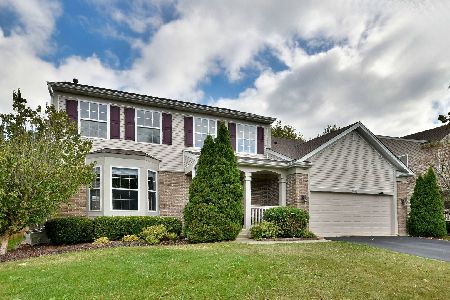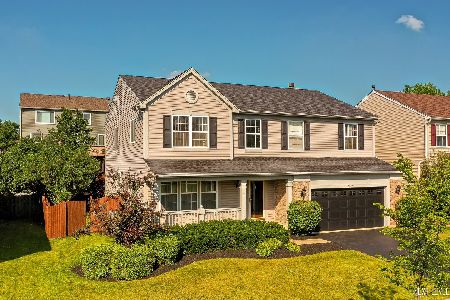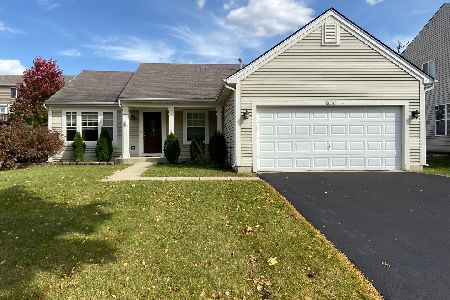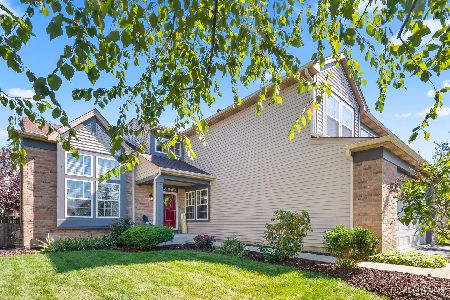2050 Summerlin Drive, Aurora, Illinois 60503
$405,000
|
Sold
|
|
| Status: | Closed |
| Sqft: | 2,316 |
| Cost/Sqft: | $173 |
| Beds: | 4 |
| Baths: | 4 |
| Year Built: | 2001 |
| Property Taxes: | $9,472 |
| Days On Market: | 1365 |
| Lot Size: | 0,17 |
Description
Location! Location! Just Steps from Park and Walking Trail. This fabulous 4 bedroom, 3.1 bath home offers a light bright open floor plan with many updates throughout. Upon entry you are greeted by a 2-story foyer with soaring ceiling and dramatic new staircase. Flanking the foyer, you will find the large formal living room with sun filled bay window and adjacent formal dining room. The newly updated kitchen is truly a chef's delight with abundant white cabinets, glass tile back splash, granite counter tops, center island, stainless steel appliances and all new lighting. The family room features new plank flooring and an inviting fireplace that sets the tone for relaxing or entertaining. Upstairs you will find the generous sized master suite with large walk-in closet. The master bathroom has new plank flooring, a soaking tub, separate shower and double bowl vanity. 3 additional spacious bedrooms share the hall bath with double bowl vanity. Flex space/ closet on upper landing is great for storage or possible second floor laundry. It doesn't end yet! You also have a finished basement with huge rec area, full bath with new plank flooring & a room for your home office. Large, fenced yard with patio too! New roof (2020), new siding (2021), new hot water heater (2018), new light fixtures (2022) & freshly painted throughout. Excellent location, close to shopping, restaurants, schools & more!
Property Specifics
| Single Family | |
| — | |
| — | |
| 2001 | |
| — | |
| — | |
| No | |
| 0.17 |
| Kendall | |
| Summerlin | |
| 225 / Annual | |
| — | |
| — | |
| — | |
| 11402958 | |
| 0301158021 |
Nearby Schools
| NAME: | DISTRICT: | DISTANCE: | |
|---|---|---|---|
|
Grade School
The Wheatlands Elementary School |
308 | — | |
|
Middle School
Bednarcik Junior High School |
308 | Not in DB | |
|
High School
Oswego East High School |
308 | Not in DB | |
Property History
| DATE: | EVENT: | PRICE: | SOURCE: |
|---|---|---|---|
| 21 Jul, 2022 | Sold | $405,000 | MRED MLS |
| 26 May, 2022 | Under contract | $399,900 | MRED MLS |
| 13 May, 2022 | Listed for sale | $399,900 | MRED MLS |
| 22 Nov, 2024 | Sold | $442,500 | MRED MLS |
| 16 Oct, 2024 | Under contract | $447,500 | MRED MLS |
| — | Last price change | $450,000 | MRED MLS |
| 1 Oct, 2024 | Listed for sale | $450,000 | MRED MLS |
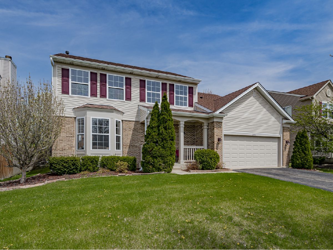
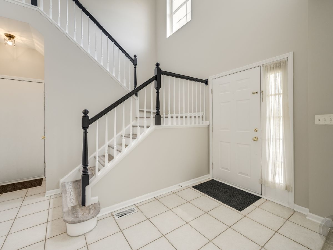
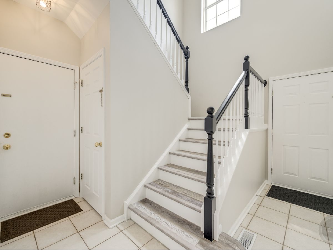
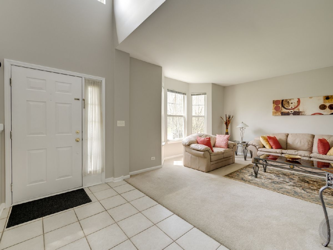
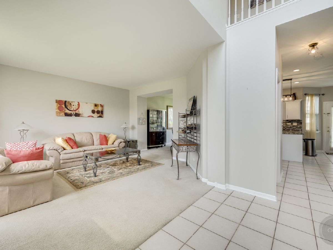
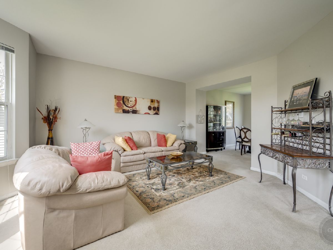
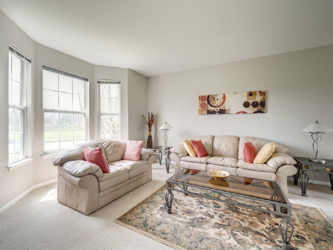
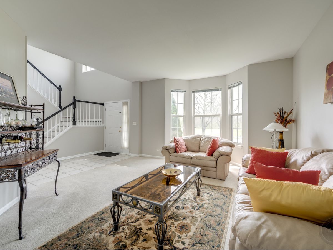
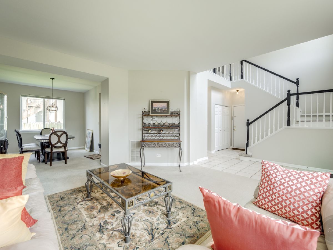
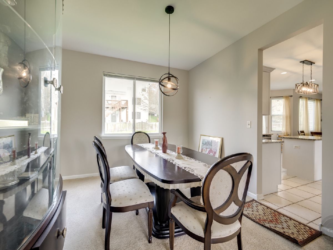
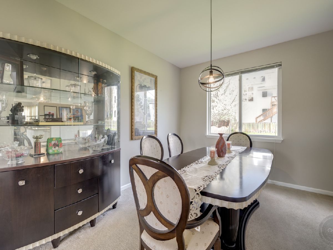
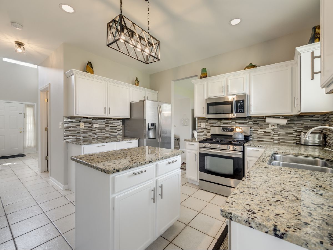
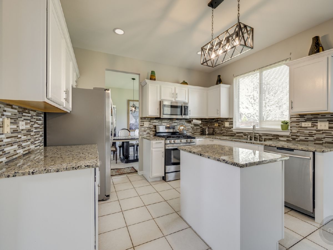
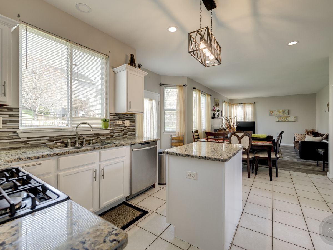
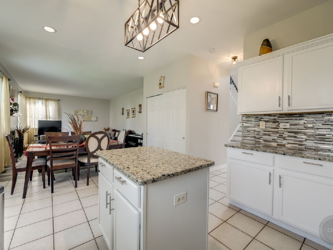
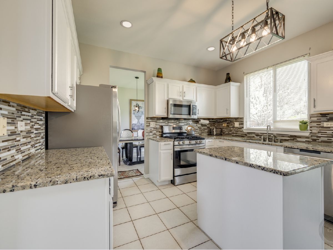
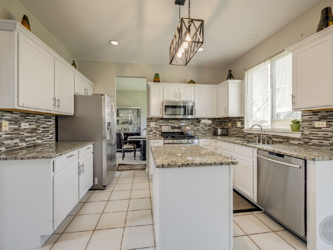
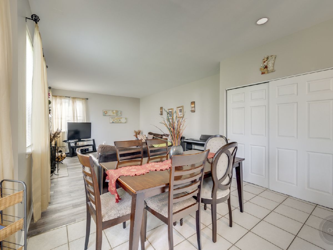
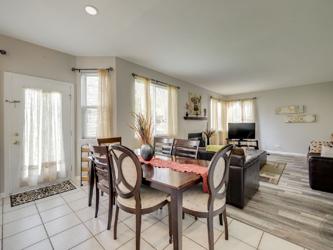
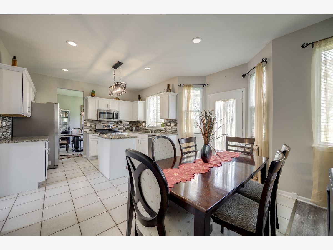
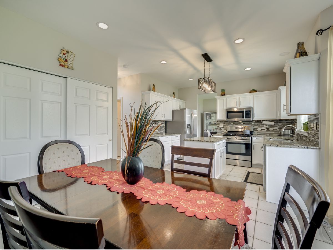
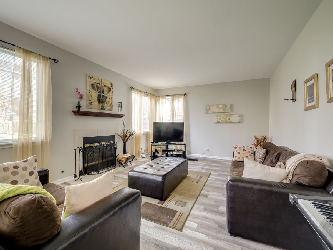
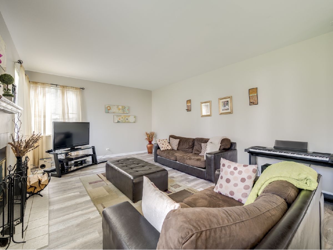
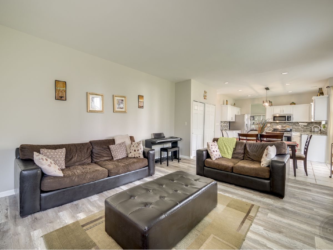
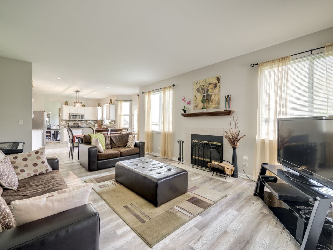
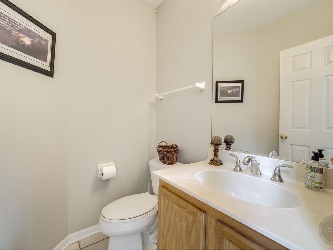
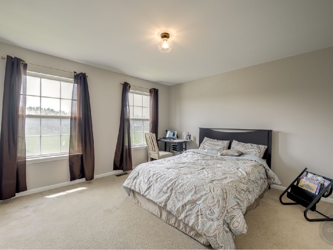
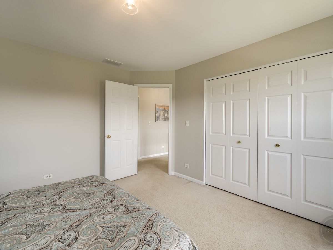
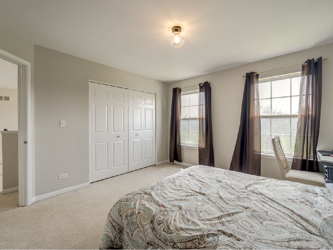
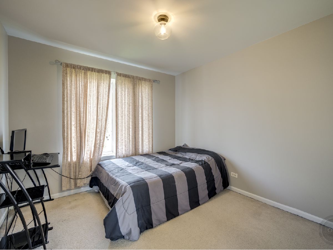
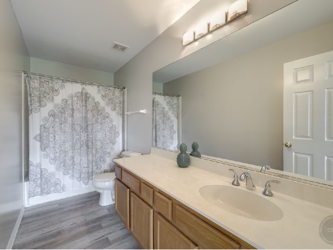
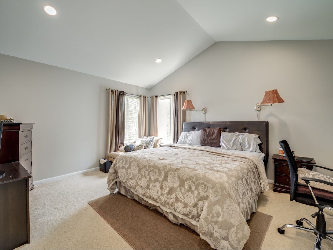
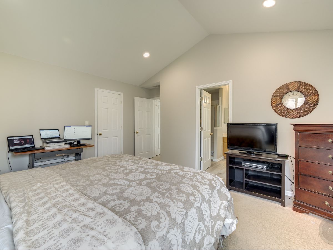
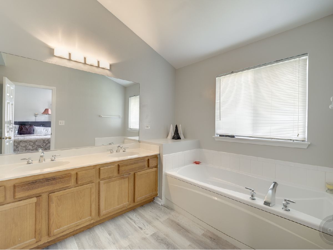
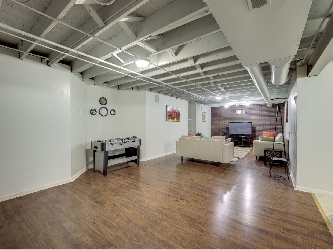
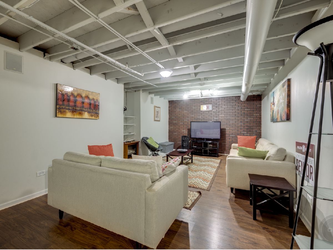
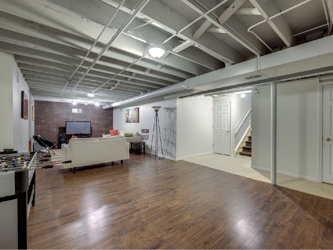
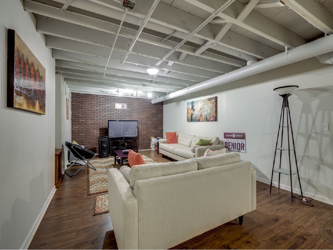
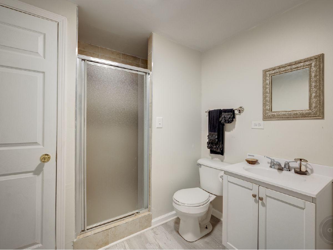
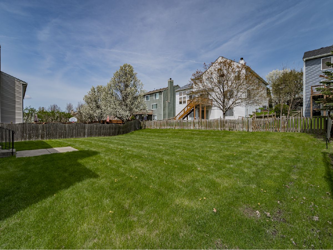
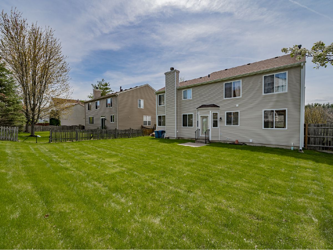
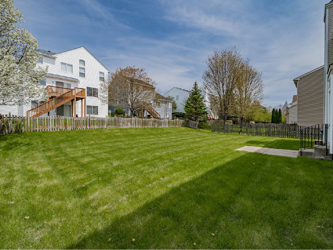
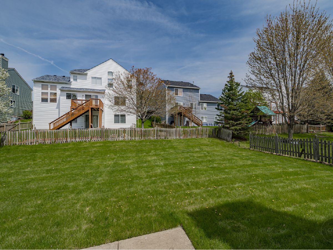
Room Specifics
Total Bedrooms: 4
Bedrooms Above Ground: 4
Bedrooms Below Ground: 0
Dimensions: —
Floor Type: —
Dimensions: —
Floor Type: —
Dimensions: —
Floor Type: —
Full Bathrooms: 4
Bathroom Amenities: Separate Shower,Double Sink,Soaking Tub
Bathroom in Basement: 1
Rooms: —
Basement Description: Finished
Other Specifics
| 2 | |
| — | |
| Asphalt | |
| — | |
| — | |
| 112.5 X 65 | |
| — | |
| — | |
| — | |
| — | |
| Not in DB | |
| — | |
| — | |
| — | |
| — |
Tax History
| Year | Property Taxes |
|---|---|
| 2022 | $9,472 |
| 2024 | $10,710 |
Contact Agent
Nearby Similar Homes
Nearby Sold Comparables
Contact Agent
Listing Provided By
RE/MAX of Naperville


