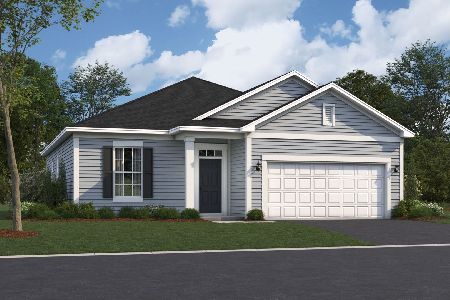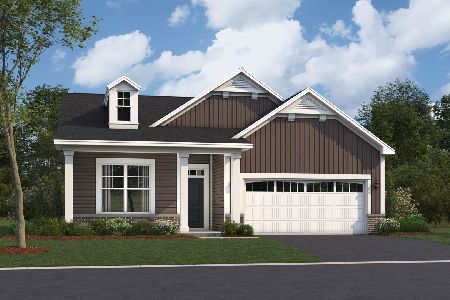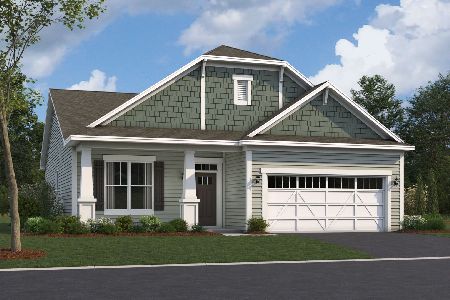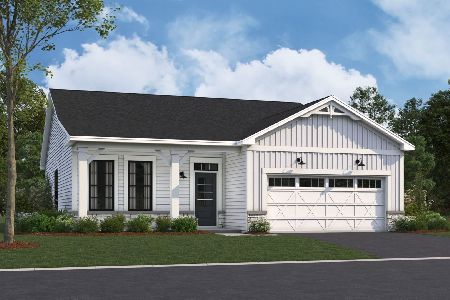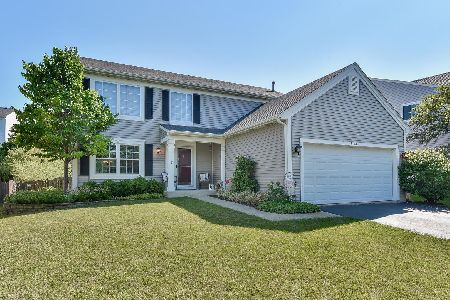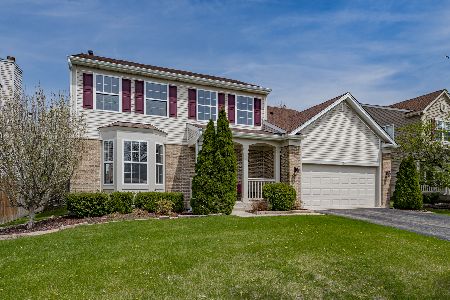2070 Summerlin Drive, Aurora, Illinois 60503
$357,000
|
Sold
|
|
| Status: | Closed |
| Sqft: | 2,393 |
| Cost/Sqft: | $146 |
| Beds: | 5 |
| Baths: | 3 |
| Year Built: | 2001 |
| Property Taxes: | $9,747 |
| Days On Market: | 1583 |
| Lot Size: | 0,00 |
Description
***Multiple Offers Received - Highest and Best due by Saturday (10/9) 4pm*** Beautiful, spacious 5 bedrooms, 2.5 bathroom home located across the street from a gorgeous open green space that leads to the neighborhood park. Step through the front door into a 2-story foyer that leads to the formal living room and dining room. Take a right and you will see the first floor bedroom that could be used as an office or den. The back of the house features an updated kitchen with island and tile backsplash. Cook meals for the family and gatherings with the stainless steel appliances. The open concept is perfect for entertaining as the kitchen flows into an eating area as well as the large family room. Upstairs you will find the master suite that includes a cathedral ceiling, walk-in closet, luxury bath with soaking tub and separate shower. 3 more bedrooms complete the second floor with a generously sized full bathroom. Walk outside to a peaceful, fenced in backyard with a large deck. This home is located in the highly sought-after Summerlin neighborhood of Aurora with Oswego District 308 Schools. Minutes from shopping and entertainment! Added value features include: Roof (2017), Siding (2017) Furnace (2016), Washer/Dryer (2015). Welcome Home!
Property Specifics
| Single Family | |
| — | |
| — | |
| 2001 | |
| Full | |
| — | |
| No | |
| — |
| Kendall | |
| — | |
| 200 / Annual | |
| Insurance,Other | |
| Public | |
| Public Sewer | |
| 11239475 | |
| 0301158019 |
Nearby Schools
| NAME: | DISTRICT: | DISTANCE: | |
|---|---|---|---|
|
Grade School
The Wheatlands Elementary School |
308 | — | |
|
Middle School
Bednarcik Junior High School |
308 | Not in DB | |
|
High School
Oswego East High School |
308 | Not in DB | |
Property History
| DATE: | EVENT: | PRICE: | SOURCE: |
|---|---|---|---|
| 20 Jan, 2009 | Sold | $223,500 | MRED MLS |
| 20 Dec, 2008 | Under contract | $229,900 | MRED MLS |
| 17 Dec, 2008 | Listed for sale | $229,900 | MRED MLS |
| 1 May, 2014 | Sold | $239,000 | MRED MLS |
| 20 Mar, 2014 | Under contract | $245,000 | MRED MLS |
| 3 Mar, 2014 | Listed for sale | $245,000 | MRED MLS |
| 30 Nov, 2021 | Sold | $357,000 | MRED MLS |
| 10 Oct, 2021 | Under contract | $350,000 | MRED MLS |
| 6 Oct, 2021 | Listed for sale | $350,000 | MRED MLS |
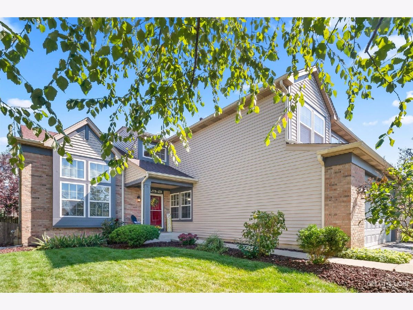
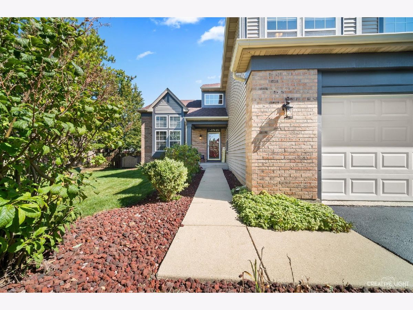
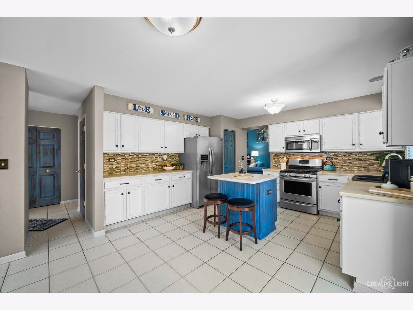
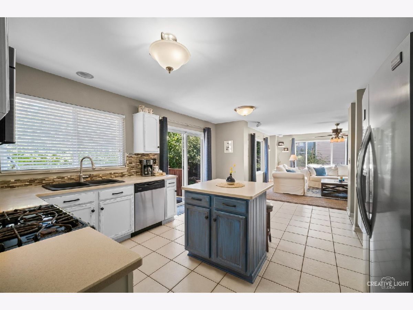
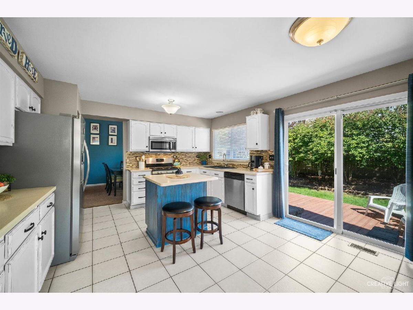
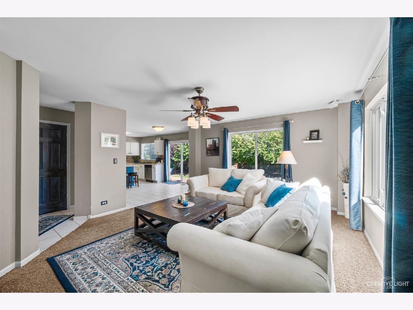
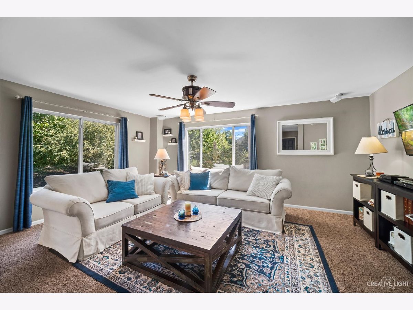
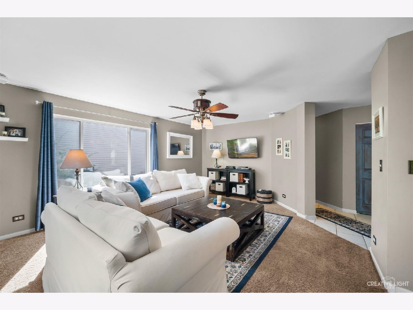
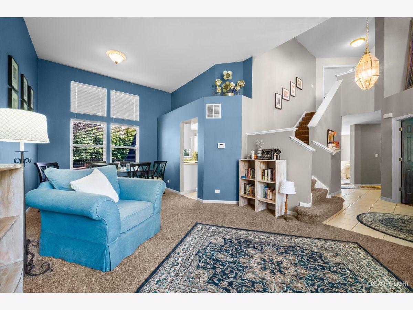
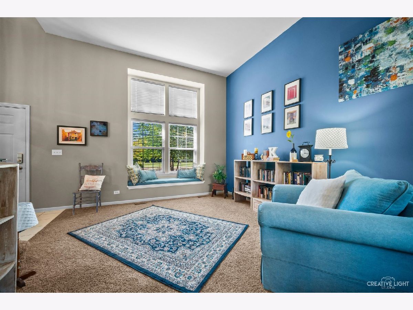
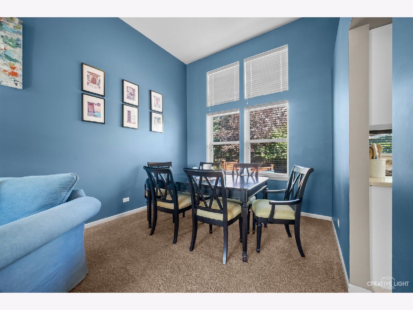
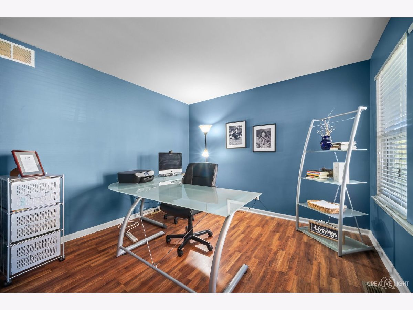
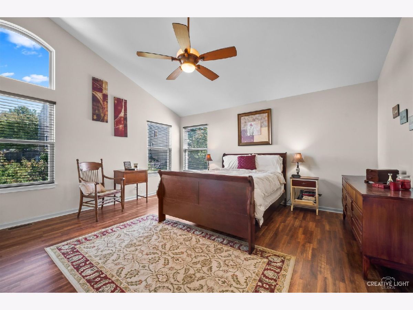
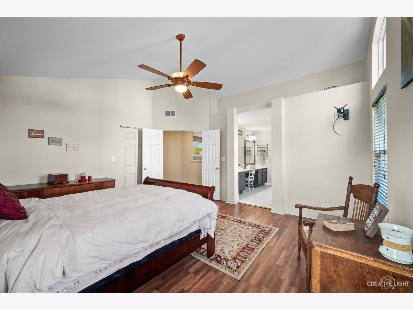
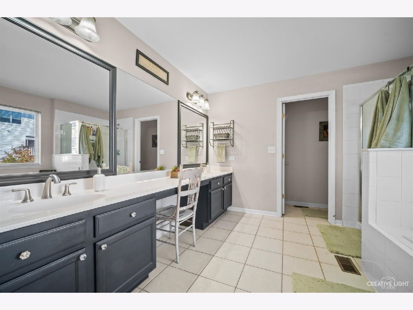
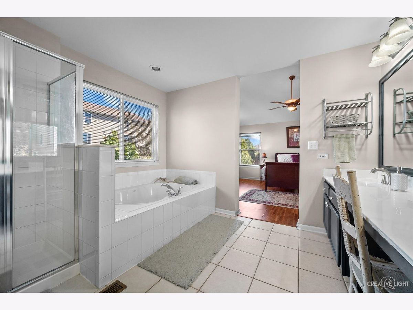
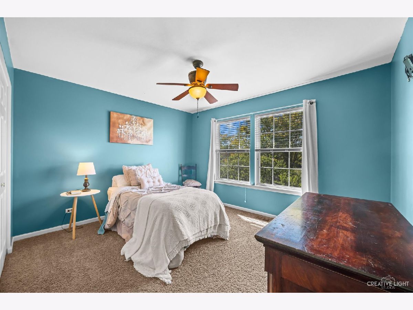
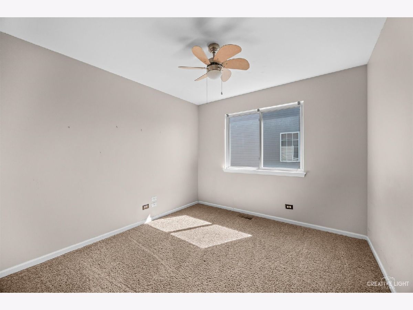
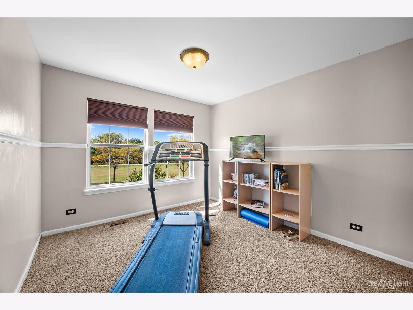
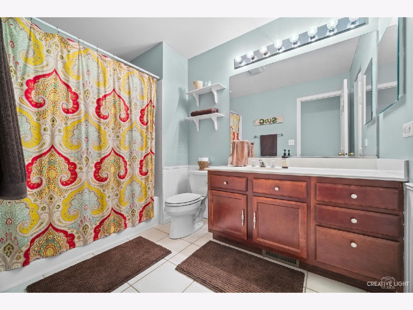
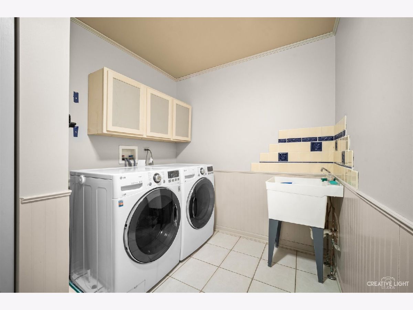
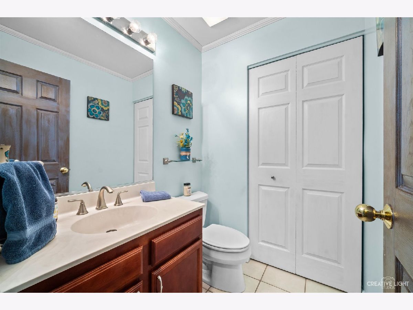
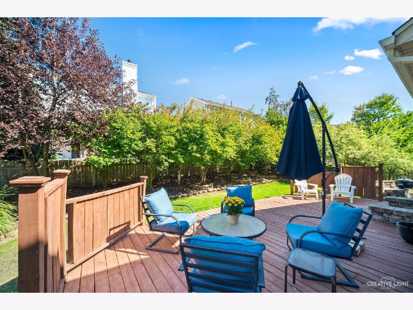
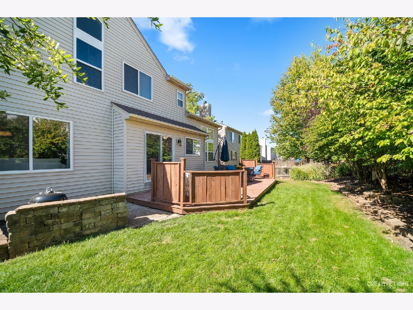
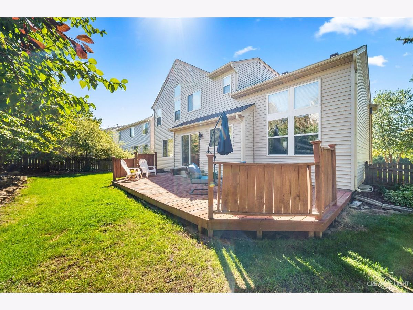
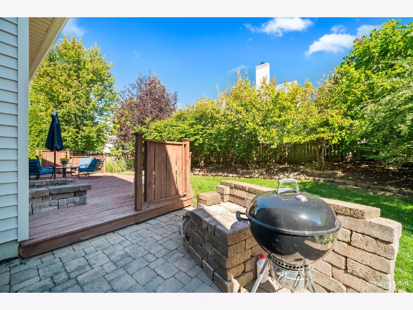
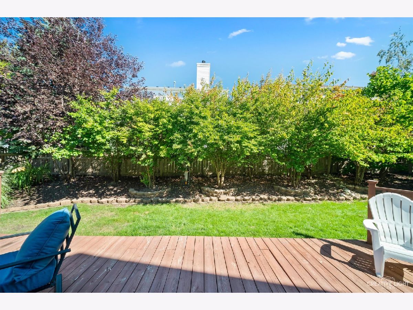
Room Specifics
Total Bedrooms: 5
Bedrooms Above Ground: 5
Bedrooms Below Ground: 0
Dimensions: —
Floor Type: Carpet
Dimensions: —
Floor Type: Carpet
Dimensions: —
Floor Type: Carpet
Dimensions: —
Floor Type: —
Full Bathrooms: 3
Bathroom Amenities: —
Bathroom in Basement: 0
Rooms: Bedroom 5,Foyer,Eating Area
Basement Description: Unfinished
Other Specifics
| 2 | |
| — | |
| Asphalt | |
| — | |
| — | |
| 113 X 65 | |
| — | |
| Full | |
| First Floor Laundry | |
| Range, Microwave, Dishwasher, Refrigerator, Washer, Dryer, Disposal, Stainless Steel Appliance(s) | |
| Not in DB | |
| — | |
| — | |
| — | |
| — |
Tax History
| Year | Property Taxes |
|---|---|
| 2009 | $7,957 |
| 2014 | $8,616 |
| 2021 | $9,747 |
Contact Agent
Nearby Similar Homes
Nearby Sold Comparables
Contact Agent
Listing Provided By
Keller Williams Inspire - Geneva



