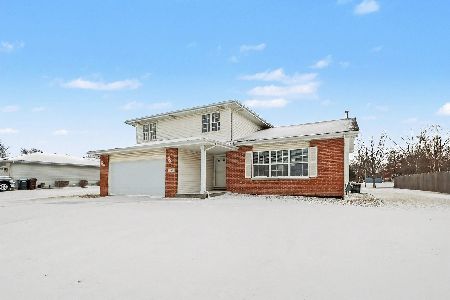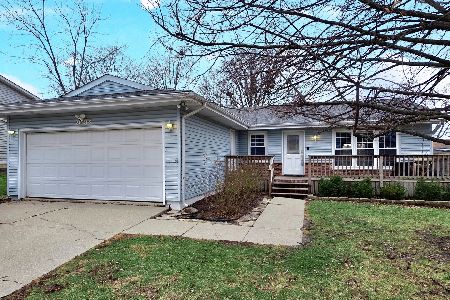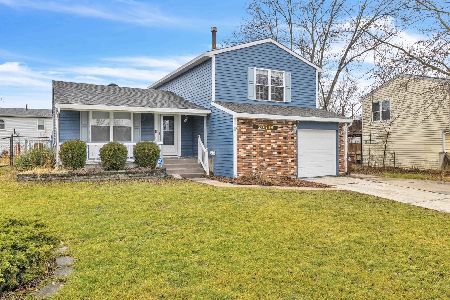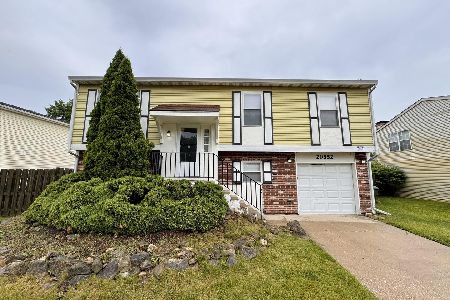20506 Timber Mill Drive, Frankfort, Illinois 60423
$240,000
|
Sold
|
|
| Status: | Closed |
| Sqft: | 2,202 |
| Cost/Sqft: | $114 |
| Beds: | 3 |
| Baths: | 3 |
| Year Built: | 1994 |
| Property Taxes: | $6,548 |
| Days On Market: | 3806 |
| Lot Size: | 0,00 |
Description
Well built and well cared for home. Premium-sized lot with gorgeous golf course views!! Freshly painted, Home features newer roof, windows, high efficiency HVAC, newer Pergo and bamboo floors, newer front and patio doors; dramatic cathedral ceilings, skylights and fireplace. Includes laundry room, full basement awaiting your finishes. Above-ground pool, large deck, attached 2 1/2-car garage, fenced yard. In Lincoln-Way school district!
Property Specifics
| Single Family | |
| — | |
| Tri-Level | |
| 1994 | |
| Full | |
| — | |
| No | |
| — |
| Will | |
| Rainford Farms | |
| 0 / Not Applicable | |
| None | |
| Public | |
| Public Sewer | |
| 09017078 | |
| 1909144100180000 |
Property History
| DATE: | EVENT: | PRICE: | SOURCE: |
|---|---|---|---|
| 7 Oct, 2015 | Sold | $240,000 | MRED MLS |
| 22 Aug, 2015 | Under contract | $250,000 | MRED MLS |
| 19 Aug, 2015 | Listed for sale | $250,000 | MRED MLS |
Room Specifics
Total Bedrooms: 3
Bedrooms Above Ground: 3
Bedrooms Below Ground: 0
Dimensions: —
Floor Type: Carpet
Dimensions: —
Floor Type: Carpet
Full Bathrooms: 3
Bathroom Amenities: —
Bathroom in Basement: 0
Rooms: Breakfast Room
Basement Description: Unfinished,Crawl,Sub-Basement
Other Specifics
| 2 | |
| Concrete Perimeter | |
| Asphalt | |
| Deck, Above Ground Pool, Storms/Screens | |
| Fenced Yard | |
| 63X186 | |
| Unfinished | |
| Full | |
| Vaulted/Cathedral Ceilings, Skylight(s), Wood Laminate Floors | |
| Range, Dishwasher, Refrigerator, Washer, Dryer | |
| Not in DB | |
| Sidewalks, Street Lights, Street Paved | |
| — | |
| — | |
| Wood Burning, Gas Log, Gas Starter |
Tax History
| Year | Property Taxes |
|---|---|
| 2015 | $6,548 |
Contact Agent
Nearby Similar Homes
Nearby Sold Comparables
Contact Agent
Listing Provided By
Coldwell Banker Residential









