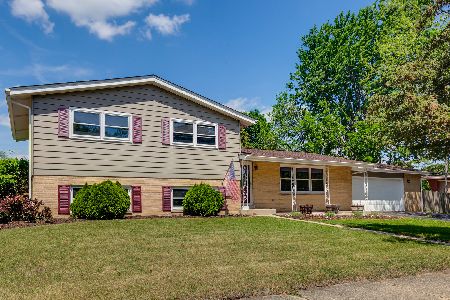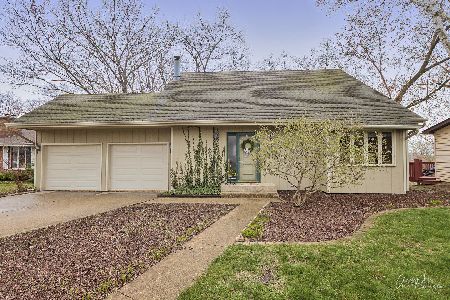2051 Alta Vista Drive, Waukegan, Illinois 60087
$83,100
|
Sold
|
|
| Status: | Closed |
| Sqft: | 1,728 |
| Cost/Sqft: | $53 |
| Beds: | 3 |
| Baths: | 3 |
| Year Built: | 1974 |
| Property Taxes: | $6,108 |
| Days On Market: | 4069 |
| Lot Size: | 0,55 |
Description
Enjoy the semi-privacy with nothing but trees and ravine behind this home in Buckley Hills! This unique home has a first floor master suite, formal living room plus den and large eating area off open kitchen with breakfast bar. Sqftg does NOT include full walkout basement with access to OVERSIZED garage. Above the garage is a full deck! This is a FannieMae HomePath property.
Property Specifics
| Single Family | |
| — | |
| — | |
| 1974 | |
| Full | |
| — | |
| No | |
| 0.55 |
| Lake | |
| Buckley Hills | |
| 0 / Not Applicable | |
| None | |
| Public | |
| Public Sewer | |
| 08801069 | |
| 08094030100000 |
Property History
| DATE: | EVENT: | PRICE: | SOURCE: |
|---|---|---|---|
| 16 Jan, 2015 | Sold | $83,100 | MRED MLS |
| 28 Dec, 2014 | Under contract | $91,500 | MRED MLS |
| 11 Dec, 2014 | Listed for sale | $91,500 | MRED MLS |
| 30 Sep, 2015 | Sold | $226,441 | MRED MLS |
| 5 Aug, 2015 | Under contract | $229,900 | MRED MLS |
| 1 Jul, 2015 | Listed for sale | $229,900 | MRED MLS |
Room Specifics
Total Bedrooms: 3
Bedrooms Above Ground: 3
Bedrooms Below Ground: 0
Dimensions: —
Floor Type: —
Dimensions: —
Floor Type: —
Full Bathrooms: 3
Bathroom Amenities: —
Bathroom in Basement: 0
Rooms: Bonus Room,Eating Area,Office,Recreation Room,Other Room
Basement Description: Partially Finished,Exterior Access
Other Specifics
| 3 | |
| Concrete Perimeter | |
| Asphalt,Shared | |
| Balcony, Roof Deck | |
| — | |
| 275X84 | |
| — | |
| Full | |
| First Floor Bedroom, First Floor Full Bath | |
| — | |
| Not in DB | |
| — | |
| — | |
| — | |
| — |
Tax History
| Year | Property Taxes |
|---|---|
| 2015 | $6,108 |
| 2015 | $7,050 |
Contact Agent
Nearby Similar Homes
Nearby Sold Comparables
Contact Agent
Listing Provided By
Coldwell Banker Residential Brokerage





