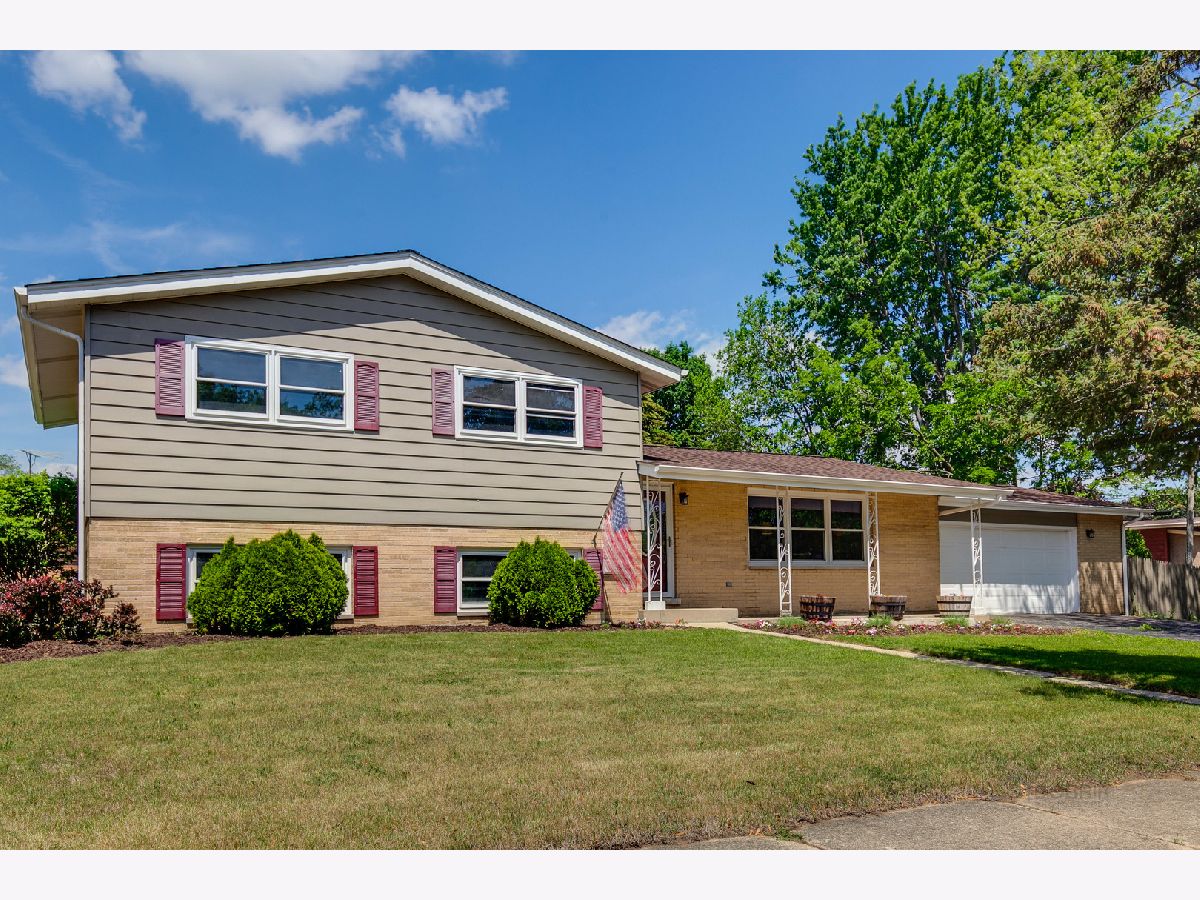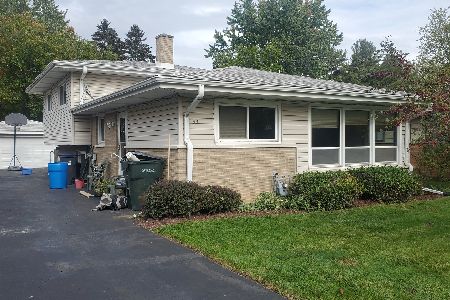2110 Alta Vista Drive, Waukegan, Illinois 60087
$266,000
|
Sold
|
|
| Status: | Closed |
| Sqft: | 1,403 |
| Cost/Sqft: | $178 |
| Beds: | 5 |
| Baths: | 2 |
| Year Built: | 1963 |
| Property Taxes: | $6,862 |
| Days On Market: | 1695 |
| Lot Size: | 0,30 |
Description
Updated Tri Level in secluded Buckley Hills neighborhood! Main level features entry way, large living room, dining room, and kitchen with sliders leading to a three season room, two car garage, and fenced in backyard. FIVE BEDROOMS TOTAL! Lower level features two bedrooms, a tv/rec room, and laundry with walk out. Upstairs there are three more bedrooms including master with master bath and his & her closets. Garage has option to heat. New roof (2015), New (larger & better) water heater (2016), guest bathroom remodel (2021), new paint throughout and bedroom ceiling fans (2021). No through traffic, adjacent to Bowen Park and across from Glen Flora Golf Course. Transit & easy access to Amstutz highway.
Property Specifics
| Single Family | |
| — | |
| Tri-Level | |
| 1963 | |
| Walkout | |
| — | |
| No | |
| 0.3 |
| Lake | |
| Buckley Hills | |
| 0 / Not Applicable | |
| None | |
| Public | |
| Public Sewer | |
| 11051080 | |
| 08094040170000 |
Nearby Schools
| NAME: | DISTRICT: | DISTANCE: | |
|---|---|---|---|
|
High School
Waukegan High School |
60 | Not in DB | |
Property History
| DATE: | EVENT: | PRICE: | SOURCE: |
|---|---|---|---|
| 31 Oct, 2014 | Sold | $165,000 | MRED MLS |
| 30 Sep, 2014 | Under contract | $169,888 | MRED MLS |
| 10 Sep, 2014 | Listed for sale | $169,888 | MRED MLS |
| 27 Jul, 2021 | Sold | $266,000 | MRED MLS |
| 15 Jun, 2021 | Under contract | $249,500 | MRED MLS |
| 11 Jun, 2021 | Listed for sale | $249,500 | MRED MLS |

Room Specifics
Total Bedrooms: 5
Bedrooms Above Ground: 5
Bedrooms Below Ground: 0
Dimensions: —
Floor Type: Hardwood
Dimensions: —
Floor Type: Hardwood
Dimensions: —
Floor Type: Carpet
Dimensions: —
Floor Type: —
Full Bathrooms: 2
Bathroom Amenities: —
Bathroom in Basement: 0
Rooms: Bedroom 5,Recreation Room,Sun Room
Basement Description: Finished,Exterior Access
Other Specifics
| 2 | |
| Concrete Perimeter | |
| Asphalt | |
| — | |
| Corner Lot | |
| 156X63X150X101 | |
| Unfinished | |
| Full | |
| — | |
| Range, Refrigerator, Washer, Dryer | |
| Not in DB | |
| Park, Sidewalks, Street Lights, Street Paved | |
| — | |
| — | |
| — |
Tax History
| Year | Property Taxes |
|---|---|
| 2014 | $5,779 |
| 2021 | $6,862 |
Contact Agent
Nearby Similar Homes
Nearby Sold Comparables
Contact Agent
Listing Provided By
Berkshire Hathaway HomeServices Chicago




