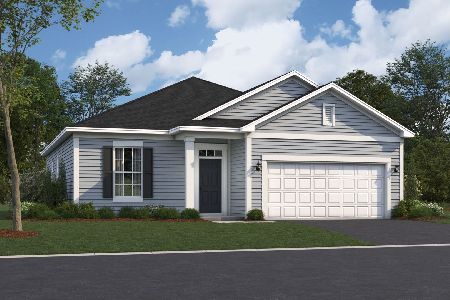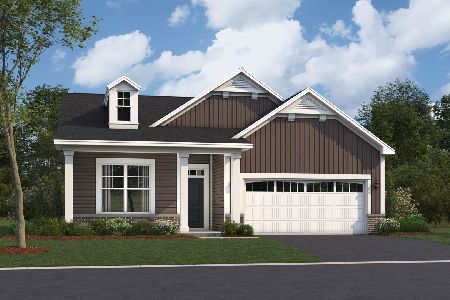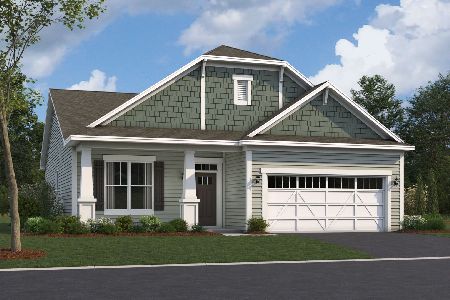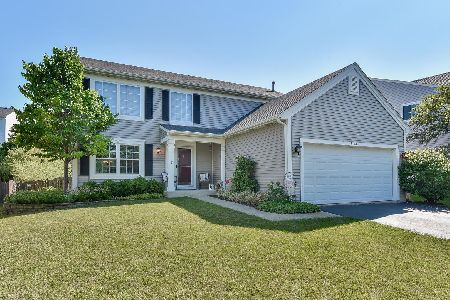2051 Dunhill Lane, Aurora, Illinois 60503
$255,000
|
Sold
|
|
| Status: | Closed |
| Sqft: | 2,790 |
| Cost/Sqft: | $97 |
| Beds: | 4 |
| Baths: | 3 |
| Year Built: | 1999 |
| Property Taxes: | $7,977 |
| Days On Market: | 6168 |
| Lot Size: | 0,00 |
Description
Oswego schl dist 308! Full walk out bmt w/ deep pour & rough for bath! 2790 sq ft! 4 big bdrms & loft. Huge kit w/ island, lots of cabs & pantry. Big fam rm w/ FP, custom built-ins & hrdwd flrs. Must see mstr ste w/ WIC, lux spa bath-sep shwr/tub & double sinks. Nice interior lot-no main st/corner & you can see park from fenced backyard. Brand new carpet March 09. 4 min. to Metra. Buy this home with only 3.5% down!
Property Specifics
| Single Family | |
| — | |
| Traditional | |
| 1999 | |
| Full,Walkout | |
| CUMBERLAND | |
| No | |
| — |
| Kendall | |
| Summerlin | |
| 125 / Annual | |
| Insurance | |
| Public | |
| Public Sewer | |
| 07163751 | |
| 0301158014 |
Nearby Schools
| NAME: | DISTRICT: | DISTANCE: | |
|---|---|---|---|
|
Grade School
The Wheatlands Elementary School |
308 | — | |
|
Middle School
Bednarcik Junior High |
308 | Not in DB | |
|
High School
Oswego High School |
308 | Not in DB | |
Property History
| DATE: | EVENT: | PRICE: | SOURCE: |
|---|---|---|---|
| 29 May, 2009 | Sold | $255,000 | MRED MLS |
| 1 Apr, 2009 | Under contract | $269,900 | MRED MLS |
| 18 Mar, 2009 | Listed for sale | $269,900 | MRED MLS |
| 23 Jul, 2018 | Sold | $302,000 | MRED MLS |
| 6 Jun, 2018 | Under contract | $310,000 | MRED MLS |
| 17 May, 2018 | Listed for sale | $310,000 | MRED MLS |
Room Specifics
Total Bedrooms: 4
Bedrooms Above Ground: 4
Bedrooms Below Ground: 0
Dimensions: —
Floor Type: Carpet
Dimensions: —
Floor Type: Carpet
Dimensions: —
Floor Type: Carpet
Full Bathrooms: 3
Bathroom Amenities: Separate Shower,Double Sink
Bathroom in Basement: 0
Rooms: Den,Eating Area,Exercise Room,Foyer,Gallery,Loft,Utility Room-1st Floor
Basement Description: Unfinished,Exterior Access
Other Specifics
| 2 | |
| Concrete Perimeter | |
| Asphalt | |
| Deck, Patio | |
| Fenced Yard,Landscaped | |
| 113X65 | |
| Full,Unfinished | |
| Full | |
| Vaulted/Cathedral Ceilings | |
| Range, Dishwasher, Refrigerator, Washer, Dryer, Disposal | |
| Not in DB | |
| Sidewalks, Street Lights, Street Paved | |
| — | |
| — | |
| Attached Fireplace Doors/Screen, Gas Starter |
Tax History
| Year | Property Taxes |
|---|---|
| 2009 | $7,977 |
| 2018 | $9,462 |
Contact Agent
Nearby Similar Homes
Nearby Sold Comparables
Contact Agent
Listing Provided By
Baird & Warner










