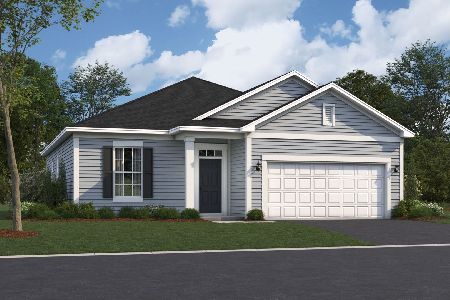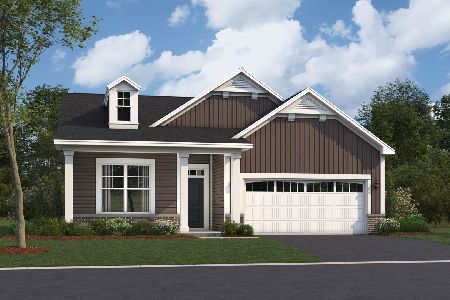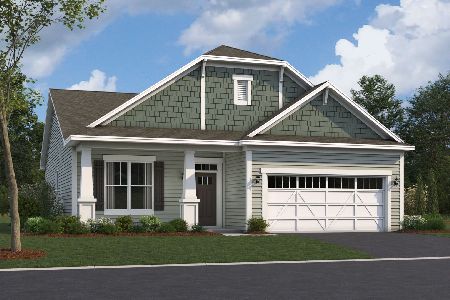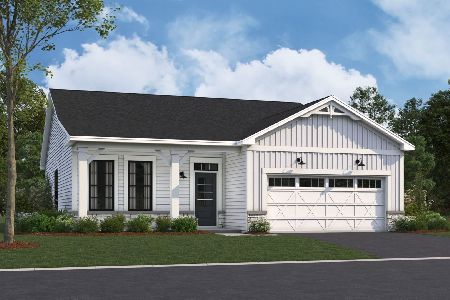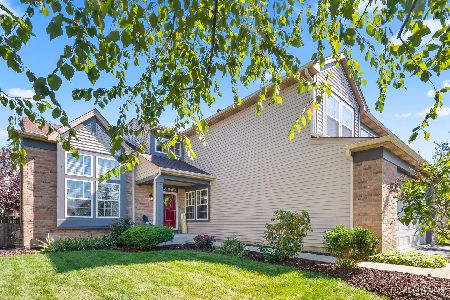2080 Summerlin Drive, Aurora, Illinois 60503
$370,000
|
Sold
|
|
| Status: | Closed |
| Sqft: | 2,150 |
| Cost/Sqft: | $172 |
| Beds: | 3 |
| Baths: | 3 |
| Year Built: | 2000 |
| Property Taxes: | $8,298 |
| Days On Market: | 1260 |
| Lot Size: | 0,00 |
Description
You have found your Home Sweet Home! A covered front entry welcomes you in. The 2 story foyer and living room provides the WOW factor that you've been looking for! You'll feel instantly at home here and notice the beautiful new luxury plank flooring on the 1st floor. The eat in kitchen boasts excellent counter and cabinet space, and stunning new black stainless appliances. The bright family room has fantastic space for your entertaining needs, and surround sound speakers. Step out back to the professionally landscaped private, fenced yard and enjoy the paver patio while gathering around a fire in the built in firepit. On the 2nd level you will find a wonderful, vaulted master suite boasting a large walk in closet and a great en suite bathroom with dual sinks and a linen closet. 2 additional spacious bedrooms and a bright and ample sized guest bath round out the 2nd level. If a full, deep pour basement is on your wish list - you've found it! This wide open, 9'5" ceiling basement is rare and ready for your finishing ideas! There are no houses in front of this home, so you'll enjoy the acres of green space right across the front yard! Down the street just a bit is a basketball court and the beginnings of a newly built park! This home is totally move in ready and expertly updated! 2022:new luxury plank flooring on 1st level. 2021: New black stainless kitchen appliances. 2020: New windows. 2019: New roof, Siding, Sump Pump and Water Heater. 2018: New interior paint. 2017: New A/C. 2016: New Furnace. Other wish list features in this home include: White trim and doors throughout, security system, insulated garage, 1st floor mudroom off the garage, and the list goes on!!! Don't wait to see this one!
Property Specifics
| Single Family | |
| — | |
| — | |
| 2000 | |
| — | |
| — | |
| No | |
| — |
| Kendall | |
| Summerlin | |
| 225 / Annual | |
| — | |
| — | |
| — | |
| 11613151 | |
| 0301158018 |
Nearby Schools
| NAME: | DISTRICT: | DISTANCE: | |
|---|---|---|---|
|
Grade School
The Wheatlands Elementary School |
308 | — | |
|
Middle School
Bednarcik Junior High School |
308 | Not in DB | |
|
High School
Oswego East High School |
308 | Not in DB | |
Property History
| DATE: | EVENT: | PRICE: | SOURCE: |
|---|---|---|---|
| 27 Mar, 2008 | Sold | $246,500 | MRED MLS |
| 9 Feb, 2008 | Under contract | $254,900 | MRED MLS |
| 31 Jan, 2008 | Listed for sale | $254,900 | MRED MLS |
| 30 Sep, 2022 | Sold | $370,000 | MRED MLS |
| 28 Aug, 2022 | Under contract | $370,000 | MRED MLS |
| 25 Aug, 2022 | Listed for sale | $370,000 | MRED MLS |
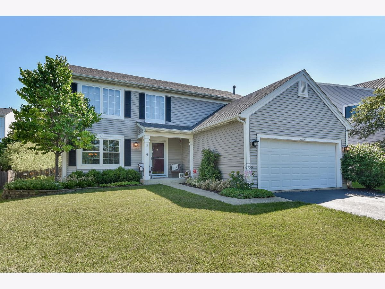
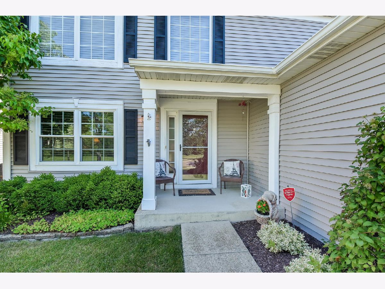
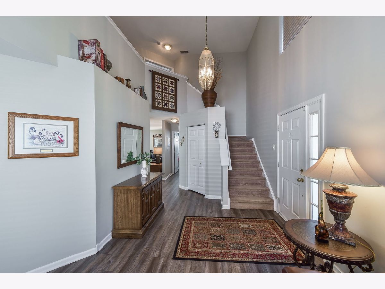
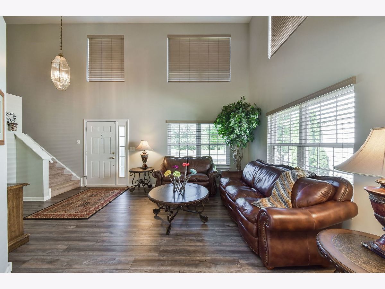
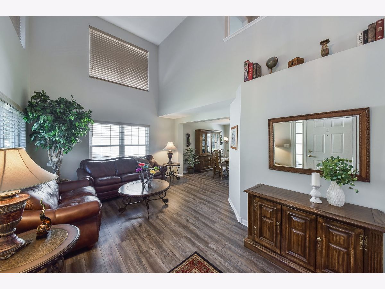
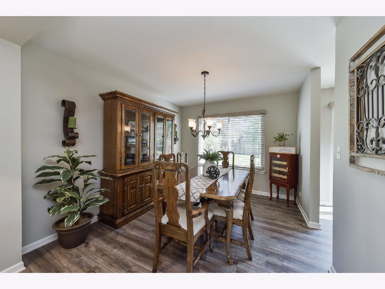
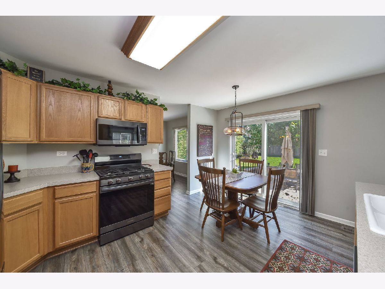
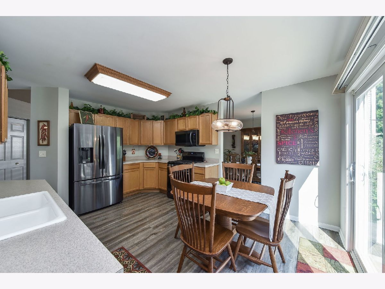
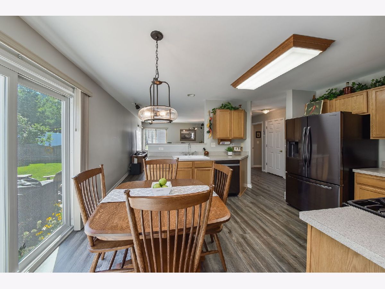
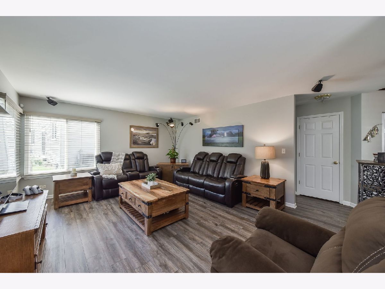
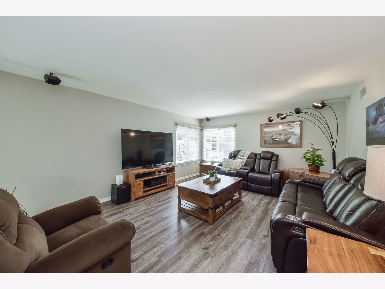
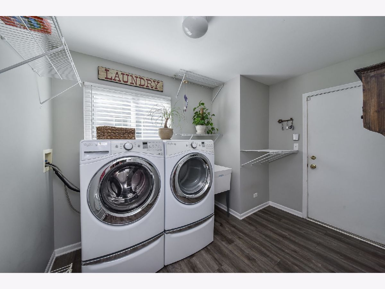
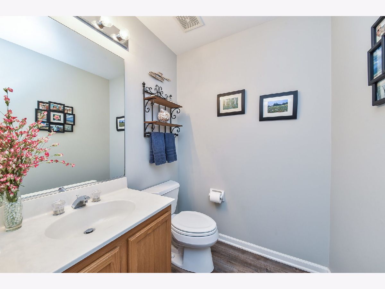
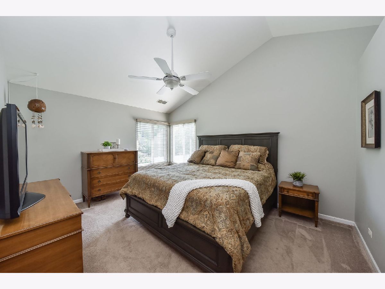
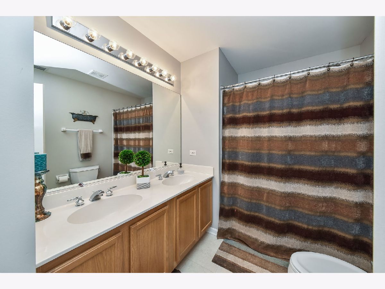
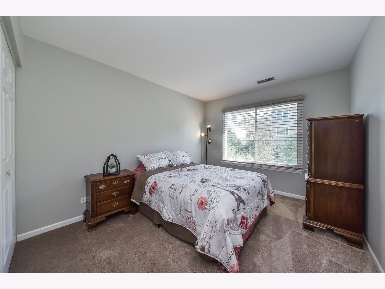
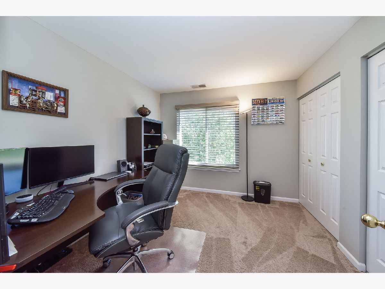
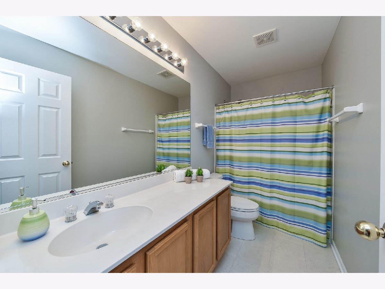
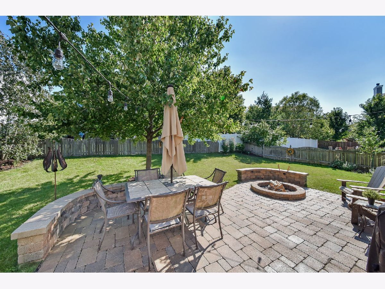
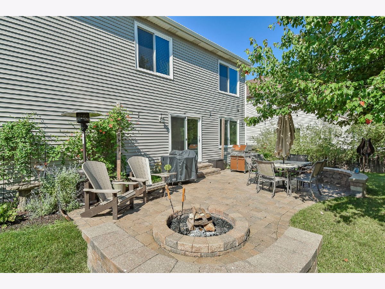
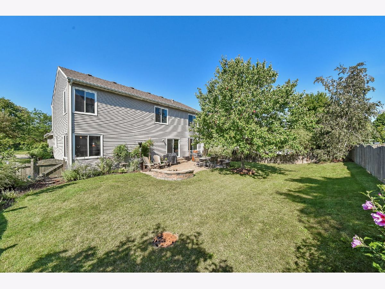
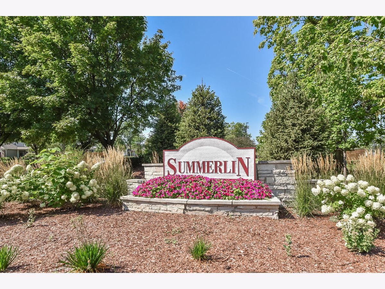
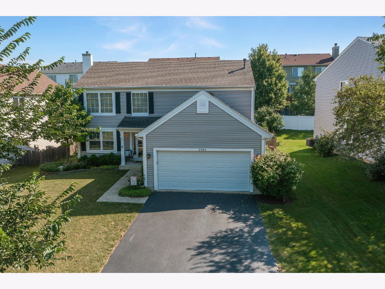
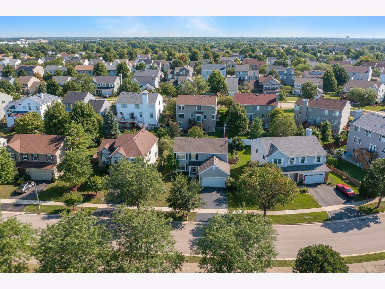
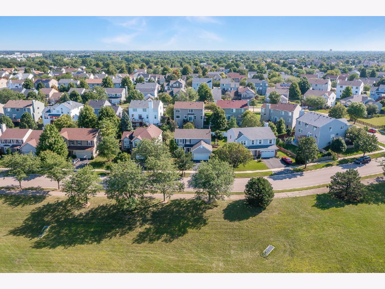
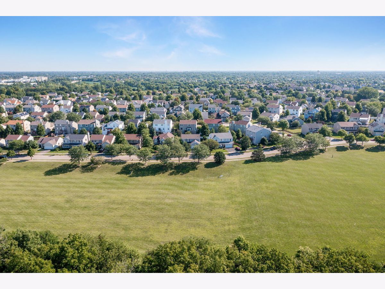
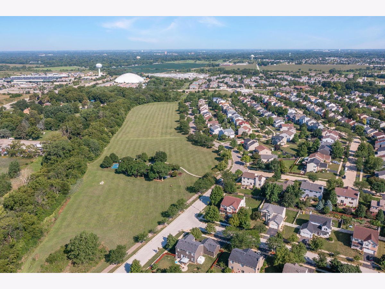
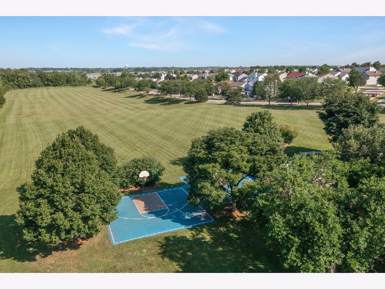
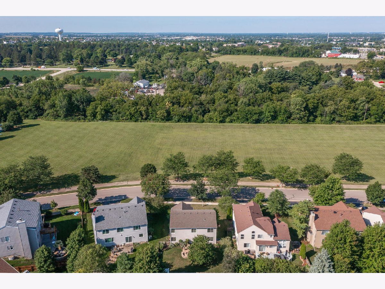
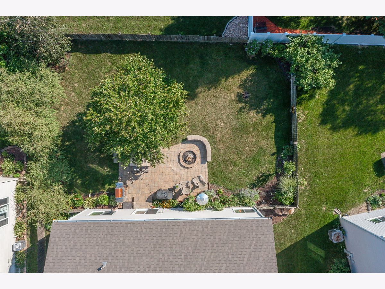
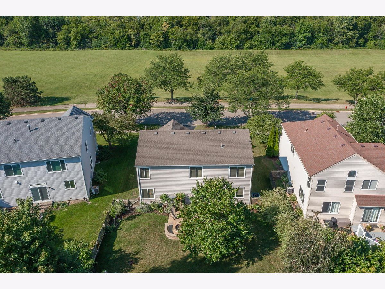
Room Specifics
Total Bedrooms: 3
Bedrooms Above Ground: 3
Bedrooms Below Ground: 0
Dimensions: —
Floor Type: —
Dimensions: —
Floor Type: —
Full Bathrooms: 3
Bathroom Amenities: —
Bathroom in Basement: 0
Rooms: —
Basement Description: Unfinished
Other Specifics
| 2 | |
| — | |
| Asphalt | |
| — | |
| — | |
| 113 X 65 | |
| — | |
| — | |
| — | |
| — | |
| Not in DB | |
| — | |
| — | |
| — | |
| — |
Tax History
| Year | Property Taxes |
|---|---|
| 2008 | $6,054 |
| 2022 | $8,298 |
Contact Agent
Nearby Similar Homes
Nearby Sold Comparables
Contact Agent
Listing Provided By
Keller Williams Infinity



