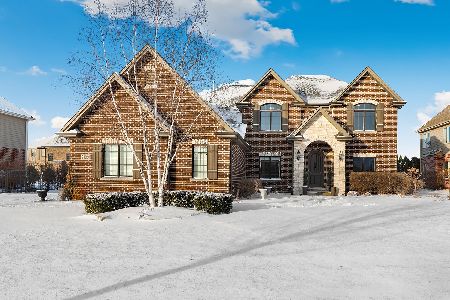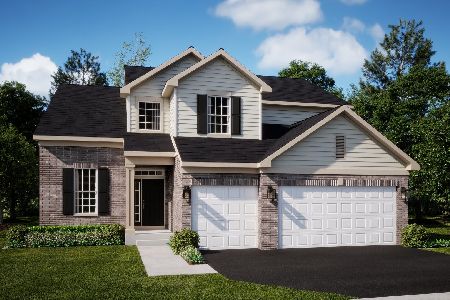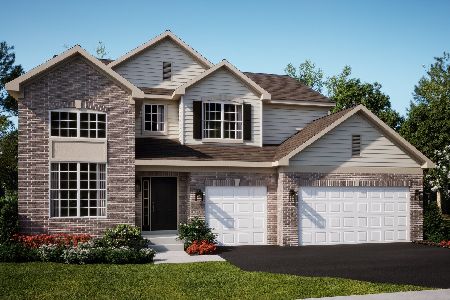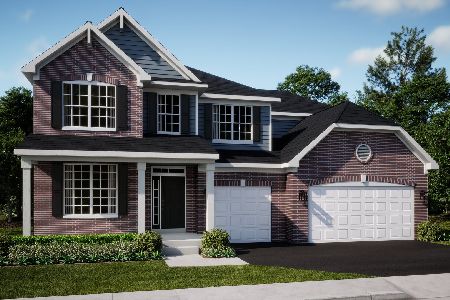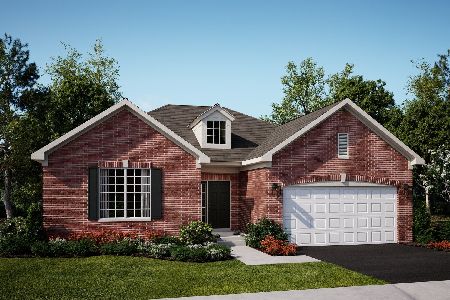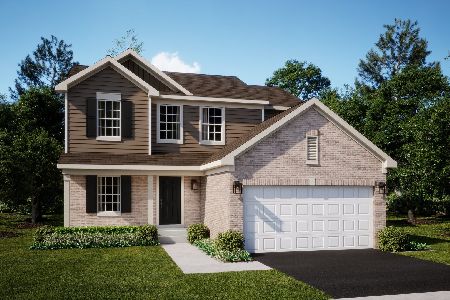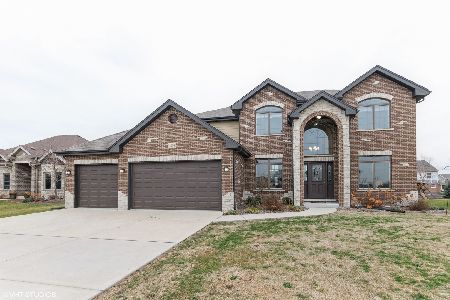2051 Edgeview Drive, New Lenox, Illinois 60451
$756,000
|
Sold
|
|
| Status: | Closed |
| Sqft: | 3,400 |
| Cost/Sqft: | $206 |
| Beds: | 4 |
| Baths: | 4 |
| Year Built: | 2012 |
| Property Taxes: | $15,554 |
| Days On Market: | 298 |
| Lot Size: | 0,29 |
Description
MULTIPLE OFFERS RECEIVED. ASKING FOR HIGHEST AND BEST BY MONDAY, 4/14, BY NOON. Stunning Brick & Stone Ranch with Spectacular Pond Views awaits its new owner in the much-desired Water Chase subdivision. This beautifully appointed 4-bedroom, 3.5-bath home offers luxurious main-level living with breathtaking views of the pond from the backyard and two of the bedrooms! From the moment you step inside, you'll be captivated by the quality craftsmanship-rich scraped hardwood floors, soaring two-story ceilings in the living room, and a cozy gas log fireplace framed by custom cherry woodwork. The gourmet kitchen is an entertainer's dream, featuring an oversized two-tiered breakfast bar, island, walk-in lit pantry, stainless steel appliances (new refrigerator, dishwasher, washer & dryer!), and exquisite cherry cabinetry with a custom mantle hood over the cooktop. The elegant dining room impresses with wainscoting and a tray ceiling, while upstairs, a sprawling loft provides a perfect guest suite with its own bedroom and full bath. Step outside to your private backyard oasis-a 17x30 brick paver patio with built-in seating, fire pit, and grill (with direct gas hookup)-all overlooking the peaceful pond. Other highlights include a massive unfinished basement with 9' ceilings and roughed-in plumbing, perfect for future expansion. Homes like this don't come around often-and it will sell fast. Don't miss your chance to tour this exceptional property before it's gone!
Property Specifics
| Single Family | |
| — | |
| — | |
| 2012 | |
| — | |
| — | |
| Yes | |
| 0.29 |
| Will | |
| Waters Chase | |
| 650 / Annual | |
| — | |
| — | |
| — | |
| 12334069 | |
| 1508342030530000 |
Nearby Schools
| NAME: | DISTRICT: | DISTANCE: | |
|---|---|---|---|
|
Grade School
Spencer Point Elementary School |
122 | — | |
|
Middle School
Alex M Martino Junior High Schoo |
122 | Not in DB | |
|
High School
Lincoln-way Central High School |
210 | Not in DB | |
Property History
| DATE: | EVENT: | PRICE: | SOURCE: |
|---|---|---|---|
| 29 May, 2025 | Sold | $756,000 | MRED MLS |
| 15 Apr, 2025 | Under contract | $700,000 | MRED MLS |
| 11 Apr, 2025 | Listed for sale | $700,000 | MRED MLS |
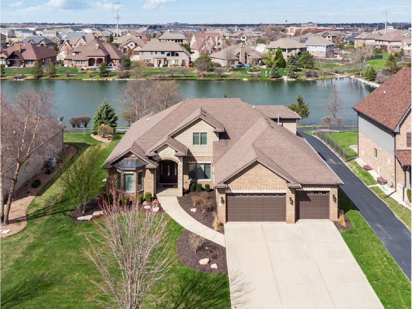
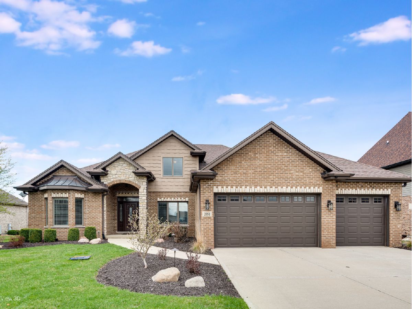
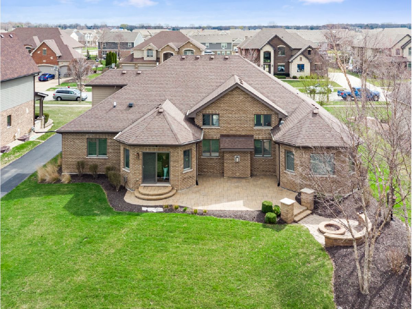
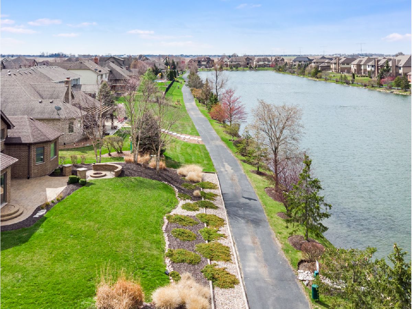
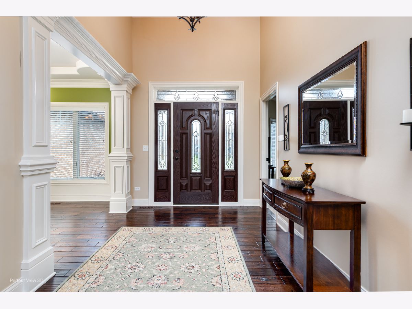
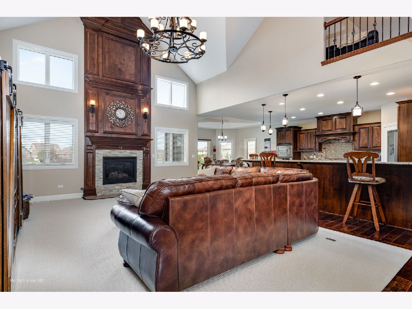
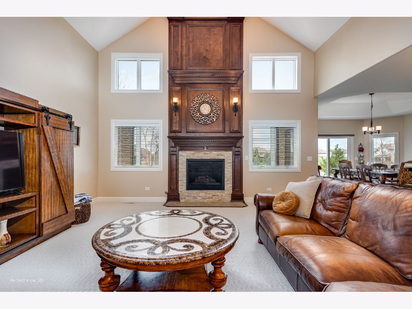
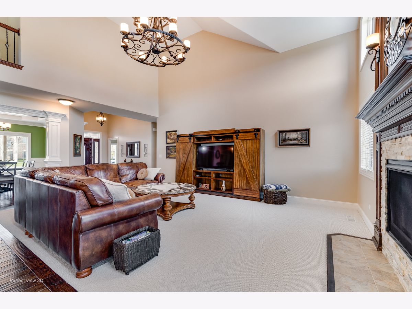
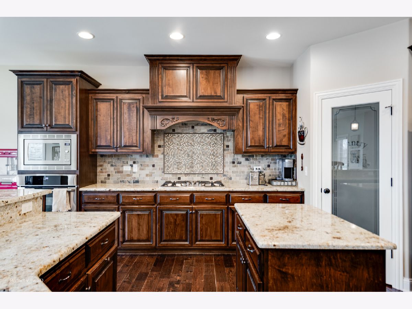
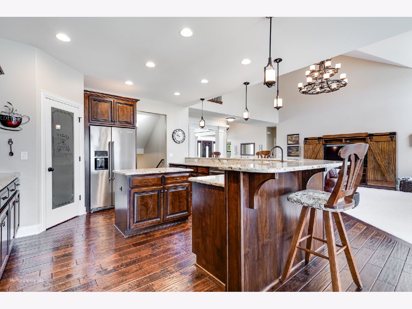
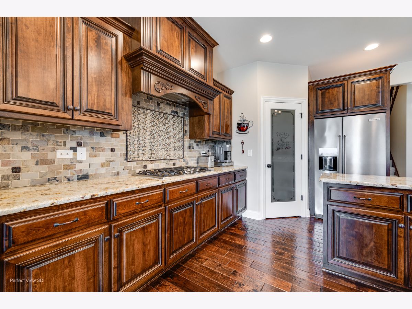
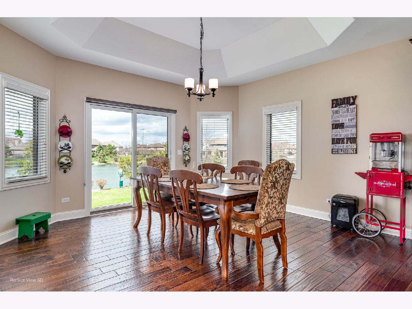
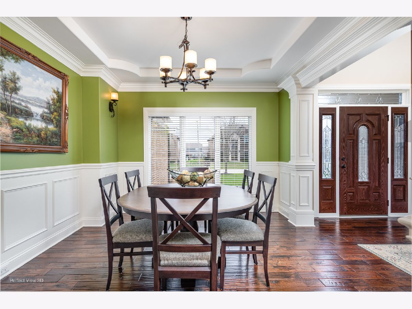
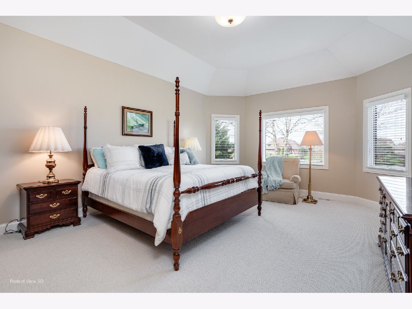
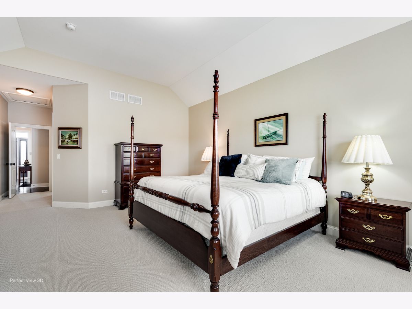
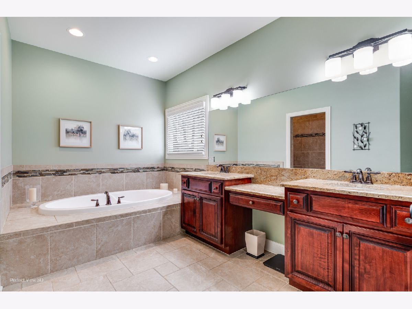
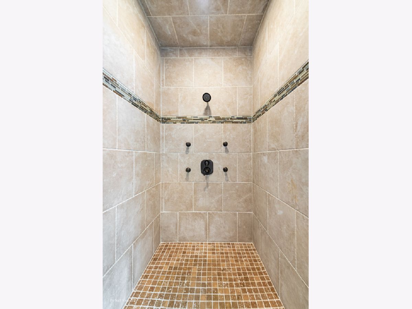
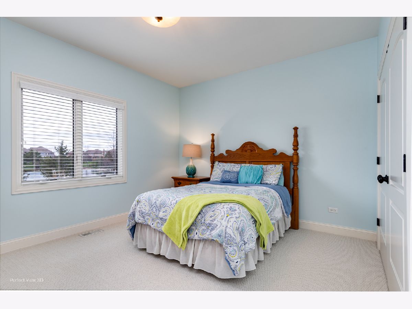
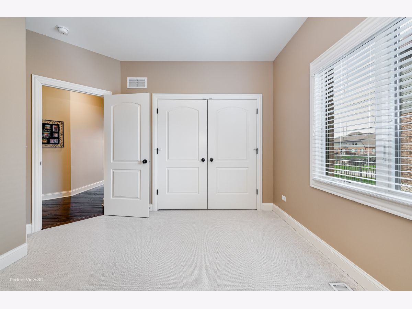
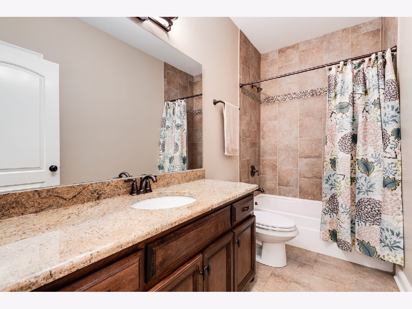
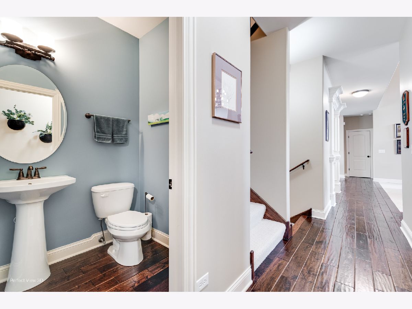
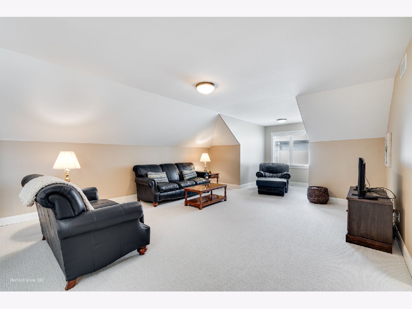
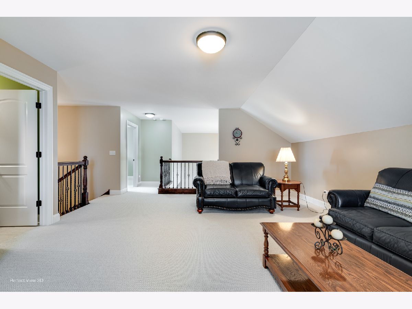
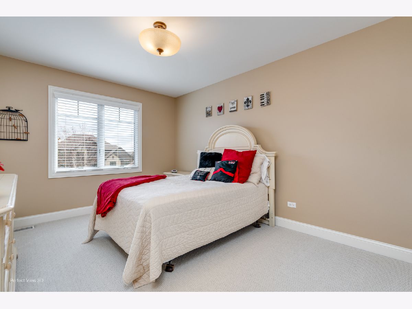
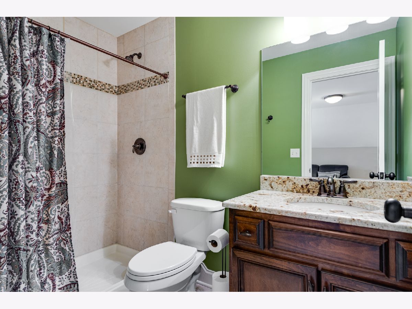
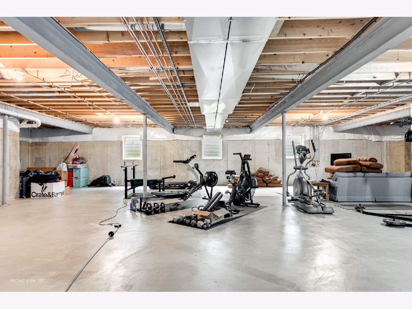
Room Specifics
Total Bedrooms: 4
Bedrooms Above Ground: 4
Bedrooms Below Ground: 0
Dimensions: —
Floor Type: —
Dimensions: —
Floor Type: —
Dimensions: —
Floor Type: —
Full Bathrooms: 4
Bathroom Amenities: —
Bathroom in Basement: 0
Rooms: —
Basement Description: —
Other Specifics
| 3 | |
| — | |
| — | |
| — | |
| — | |
| 91.6 X 135.8 | |
| — | |
| — | |
| — | |
| — | |
| Not in DB | |
| — | |
| — | |
| — | |
| — |
Tax History
| Year | Property Taxes |
|---|---|
| 2025 | $15,554 |
Contact Agent
Nearby Similar Homes
Nearby Sold Comparables
Contact Agent
Listing Provided By
CRIS Realty

