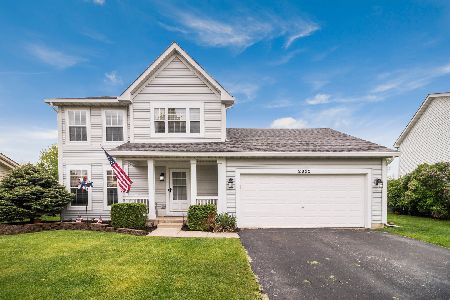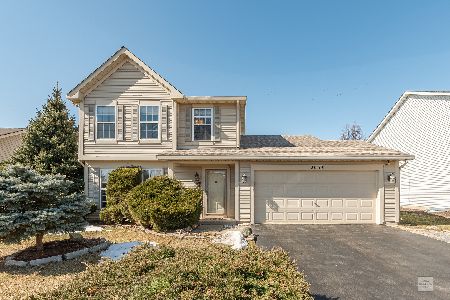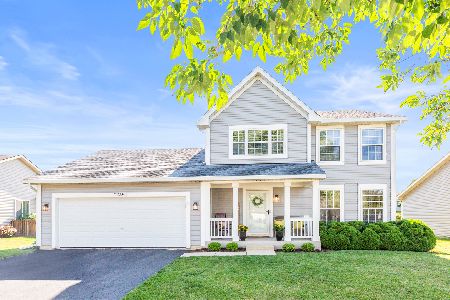2051 Matthew Drive, Montgomery, Illinois 60538
$241,000
|
Sold
|
|
| Status: | Closed |
| Sqft: | 1,562 |
| Cost/Sqft: | $157 |
| Beds: | 3 |
| Baths: | 3 |
| Year Built: | 2001 |
| Property Taxes: | $5,364 |
| Days On Market: | 2440 |
| Lot Size: | 0,22 |
Description
MOVE-IN ready home in sought after Lakewood Creek. When you walk into this CLEAN & SPACIOUS home, you will feel right at home! The nicely updated kitchen features a beautiful glass mosaic backsplash, ALL S/S appliances including SLIDE-IN GAS CONVECTION OVEN, pantry, and eating area all on beautiful porcelain plank tile! The family room's vaulted ceiling and skylights will delight you! 3 bedrooms upstairs with private master bathroom. VACATION in your OWN large magnificent backyard oasis featuring large patio, beautiful GAZEBO, and 2 year new POOL! Entertaining continues in your finished basement- The large standup freezer and double ovens provide efficiencies you never imagined! Enjoy the ventless fireplace in the THEATRE ROOM! Ample Storage area! This Clubhouse Community offers clubhouse, pool, parks, playgrounds, & and onsite elementary school! It's a HOME & STAYCATION DESTINATION!!!!
Property Specifics
| Single Family | |
| — | |
| Traditional | |
| 2001 | |
| Full | |
| DOVER | |
| No | |
| 0.22 |
| Kendall | |
| Lakewood Creek | |
| 94 / Quarterly | |
| Clubhouse,Pool | |
| Public | |
| Public Sewer | |
| 10371481 | |
| 0202228025 |
Nearby Schools
| NAME: | DISTRICT: | DISTANCE: | |
|---|---|---|---|
|
Grade School
Lakewood Creek Elementary School |
308 | — | |
|
High School
Oswego High School |
308 | Not in DB | |
|
Alternate Elementary School
Thompson Junior High School |
— | Not in DB | |
Property History
| DATE: | EVENT: | PRICE: | SOURCE: |
|---|---|---|---|
| 19 Jul, 2019 | Sold | $241,000 | MRED MLS |
| 21 May, 2019 | Under contract | $245,000 | MRED MLS |
| 16 May, 2019 | Listed for sale | $245,000 | MRED MLS |
Room Specifics
Total Bedrooms: 3
Bedrooms Above Ground: 3
Bedrooms Below Ground: 0
Dimensions: —
Floor Type: Carpet
Dimensions: —
Floor Type: Carpet
Full Bathrooms: 3
Bathroom Amenities: —
Bathroom in Basement: 0
Rooms: Eating Area
Basement Description: Finished
Other Specifics
| 2 | |
| — | |
| Asphalt | |
| Patio, Porch, Above Ground Pool, Storms/Screens | |
| Fenced Yard | |
| 52X122X94X146 | |
| — | |
| Full | |
| Vaulted/Cathedral Ceilings, Skylight(s) | |
| Range, Microwave, Dishwasher, Refrigerator, Stainless Steel Appliance(s) | |
| Not in DB | |
| Clubhouse, Pool, Tennis Courts, Sidewalks | |
| — | |
| — | |
| Ventless |
Tax History
| Year | Property Taxes |
|---|---|
| 2019 | $5,364 |
Contact Agent
Nearby Similar Homes
Nearby Sold Comparables
Contact Agent
Listing Provided By
Keller Williams Infinity









