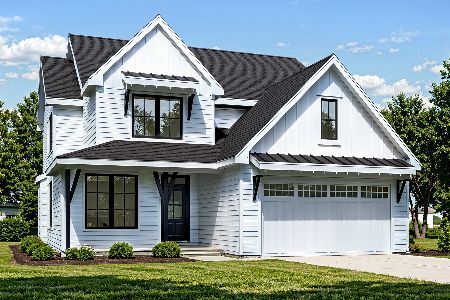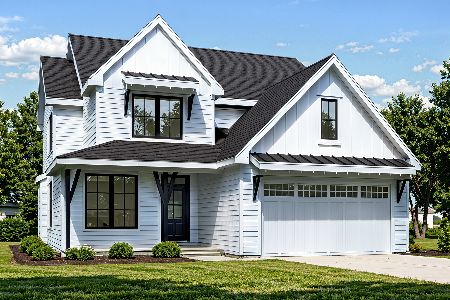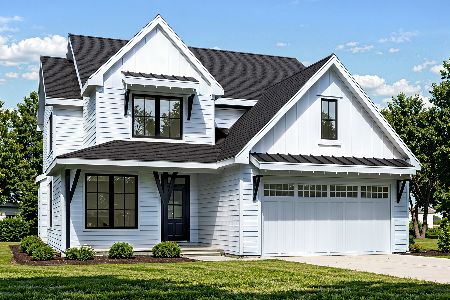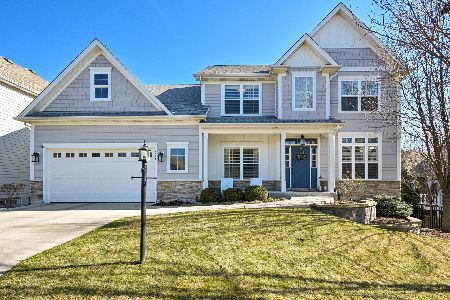2051 Windham Circle, Wheaton, Illinois 60187
$580,000
|
Sold
|
|
| Status: | Closed |
| Sqft: | 3,220 |
| Cost/Sqft: | $186 |
| Beds: | 4 |
| Baths: | 3 |
| Year Built: | 2011 |
| Property Taxes: | $13,481 |
| Days On Market: | 3629 |
| Lot Size: | 0,00 |
Description
Truly Spectacular North Wheaton Home Built New In 2011 Located In Windham Commons. Over 4000sf Of Finished Living Space Spread Out Over 3 Levels. Absolutely GOR-Geous Gourmet Kitchen With Stunning Dark Maple Cabinetry, Custom Tile Back Splash, Massive Center Island With Breakfast Bar, And Thick Granite Counters. Plenty Of Room For 6 In The Eat-In Kitchen Plus A Formal Dining Room. Beautiful Hardwood Floors Throughout The Main Floor. Main Floor Family Room Offers Custom Built-Ins & Gas Fireplace. HUGE 2nd Floor Deck Overlooks Deep Backyard Ready For Entertaining. 4 Full Bedrooms + 20X15 2nd Floor Bonus Room That Could Be 5th Bedroom. 3 Full Baths With 1 On The Main Floor. Professionally Finished Basement Walk-Out Basement With Gigantic Unobstructed Recreation Room And Additional Bedroom Or Office. Large Concrete Patio Leading To Backyard. Home Sits High & Dry! Walk To Wheaton North & 2 Minutes To Geneva Crossing Shopping. Location, Location, Location! Call Today For A Private Showing.
Property Specifics
| Single Family | |
| — | |
| Traditional | |
| 2011 | |
| Walkout | |
| CARLISLE | |
| No | |
| — |
| Du Page | |
| Windham Commons | |
| 1133 / Annual | |
| Insurance,Other | |
| Lake Michigan | |
| Public Sewer, Sewer-Storm | |
| 09143866 | |
| 0508220003 |
Nearby Schools
| NAME: | DISTRICT: | DISTANCE: | |
|---|---|---|---|
|
Grade School
Washington Elementary School |
200 | — | |
|
Middle School
Franklin Middle School |
200 | Not in DB | |
|
High School
Wheaton North High School |
200 | Not in DB | |
Property History
| DATE: | EVENT: | PRICE: | SOURCE: |
|---|---|---|---|
| 29 Jun, 2012 | Sold | $540,000 | MRED MLS |
| 11 May, 2012 | Under contract | $549,900 | MRED MLS |
| — | Last price change | $539,900 | MRED MLS |
| 5 Jul, 2011 | Listed for sale | $539,900 | MRED MLS |
| 20 May, 2016 | Sold | $580,000 | MRED MLS |
| 1 Apr, 2016 | Under contract | $599,000 | MRED MLS |
| 19 Feb, 2016 | Listed for sale | $599,000 | MRED MLS |
Room Specifics
Total Bedrooms: 4
Bedrooms Above Ground: 4
Bedrooms Below Ground: 0
Dimensions: —
Floor Type: Carpet
Dimensions: —
Floor Type: Carpet
Dimensions: —
Floor Type: Carpet
Full Bathrooms: 3
Bathroom Amenities: Separate Shower,Double Sink,Soaking Tub
Bathroom in Basement: 0
Rooms: Bonus Room,Deck,Eating Area,Recreation Room
Basement Description: Partially Finished,Exterior Access
Other Specifics
| 2.5 | |
| Concrete Perimeter | |
| Concrete | |
| Deck | |
| — | |
| 65 X 115 | |
| Finished | |
| Full | |
| Vaulted/Cathedral Ceilings, Hardwood Floors, First Floor Bedroom, Second Floor Laundry, First Floor Full Bath | |
| Range, Microwave, Dishwasher, Disposal, Stainless Steel Appliance(s) | |
| Not in DB | |
| Street Paved | |
| — | |
| — | |
| Heatilator |
Tax History
| Year | Property Taxes |
|---|---|
| 2016 | $13,481 |
Contact Agent
Nearby Similar Homes
Nearby Sold Comparables
Contact Agent
Listing Provided By
RE/MAX Professionals Select










