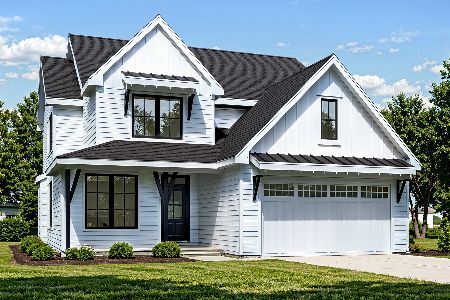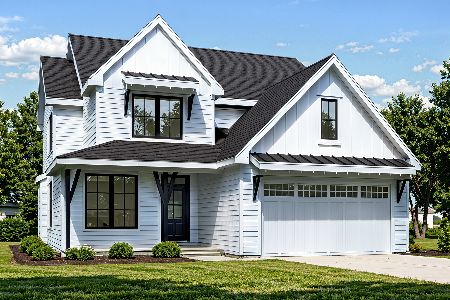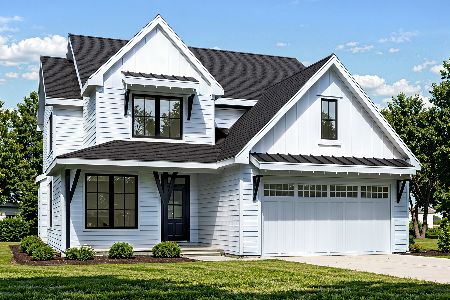2061 Windham Circle, Wheaton, Illinois 60187
$545,000
|
Sold
|
|
| Status: | Closed |
| Sqft: | 2,907 |
| Cost/Sqft: | $198 |
| Beds: | 4 |
| Baths: | 4 |
| Year Built: | 2012 |
| Property Taxes: | $14,187 |
| Days On Market: | 2553 |
| Lot Size: | 0,19 |
Description
Simply stunning former builder's model home (2012) still looks like a model home and is in pristine condition. Beautifully appointed and designed, this home features a FIRST FLOOR MASTER BEDROOM SUITE, and open concept floor plan. On-trend Kitchen has white cabinetry, center island, stainless steel appliances, granite counters, and abundand space. Gorgeous hardwood floors and woodwork; 2nd floor has 3 more spacious bedrooms. Newly finished English basement boasts fabulous bar area, huge multi-purpose Family and Game Rooms plus half bath. Charming exterior has natural stone, shake accents and covered front porch; back deck is ideal for entertaining. This home is located in a close-knit subdivision filled with friendly and fun neighbors. Just a quick walk to popular Northside Park with public pool, pond, and 1 mile walking trail.
Property Specifics
| Single Family | |
| — | |
| — | |
| 2012 | |
| Full,English | |
| EVERTON | |
| No | |
| 0.19 |
| Du Page | |
| Windham Commons | |
| 1133 / Annual | |
| Insurance,Other | |
| Lake Michigan | |
| Public Sewer | |
| 10259382 | |
| 0508220001 |
Nearby Schools
| NAME: | DISTRICT: | DISTANCE: | |
|---|---|---|---|
|
Grade School
Washington Elementary School |
200 | — | |
|
Middle School
Franklin Middle School |
200 | Not in DB | |
|
High School
Wheaton North High School |
200 | Not in DB | |
Property History
| DATE: | EVENT: | PRICE: | SOURCE: |
|---|---|---|---|
| 4 Mar, 2013 | Sold | $540,000 | MRED MLS |
| 30 Jan, 2013 | Under contract | $549,000 | MRED MLS |
| 3 Oct, 2012 | Listed for sale | $549,000 | MRED MLS |
| 7 Jun, 2019 | Sold | $545,000 | MRED MLS |
| 3 Apr, 2019 | Under contract | $575,000 | MRED MLS |
| 29 Jan, 2019 | Listed for sale | $575,000 | MRED MLS |
Room Specifics
Total Bedrooms: 4
Bedrooms Above Ground: 4
Bedrooms Below Ground: 0
Dimensions: —
Floor Type: Carpet
Dimensions: —
Floor Type: Carpet
Dimensions: —
Floor Type: Carpet
Full Bathrooms: 4
Bathroom Amenities: Separate Shower,Double Sink,Soaking Tub
Bathroom in Basement: 0
Rooms: Den,Game Room
Basement Description: Finished
Other Specifics
| 2 | |
| Concrete Perimeter | |
| Concrete | |
| Deck, Porch | |
| Corner Lot,Cul-De-Sac | |
| 75 X 110 | |
| Unfinished | |
| Full | |
| Vaulted/Cathedral Ceilings, Hardwood Floors, First Floor Bedroom, First Floor Laundry, First Floor Full Bath | |
| Range, Microwave, Dishwasher, Refrigerator, Washer, Dryer, Disposal, Stainless Steel Appliance(s), Wine Refrigerator | |
| Not in DB | |
| Sidewalks | |
| — | |
| — | |
| Attached Fireplace Doors/Screen, Gas Log |
Tax History
| Year | Property Taxes |
|---|---|
| 2013 | $496 |
| 2019 | $14,187 |
Contact Agent
Nearby Similar Homes
Nearby Sold Comparables
Contact Agent
Listing Provided By
Baird & Warner









