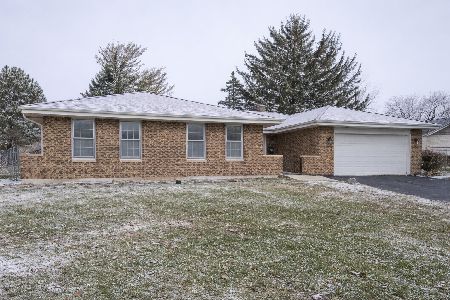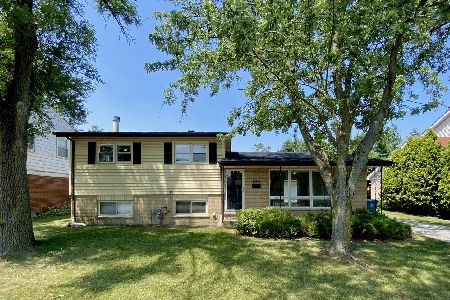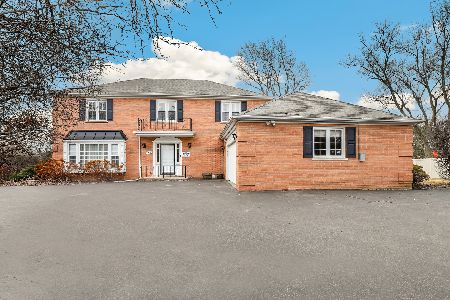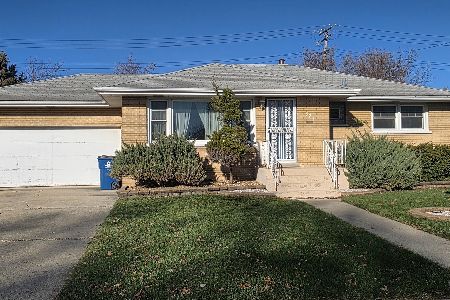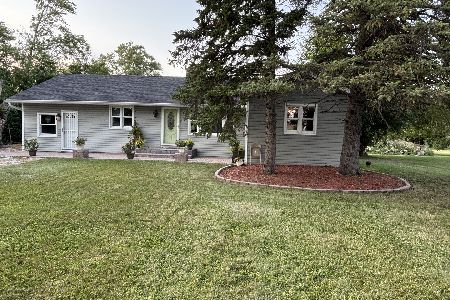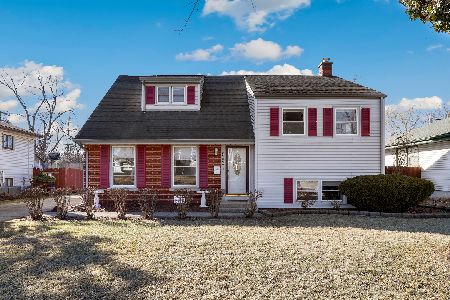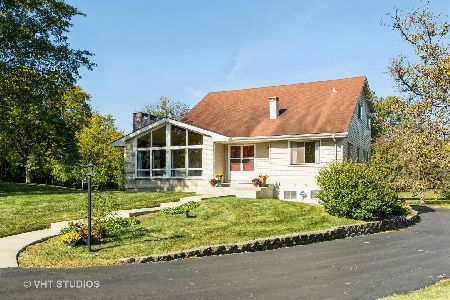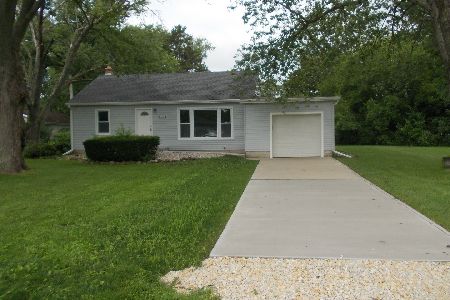20512 Hutchinson Avenue, Chicago Heights, Illinois 60411
$265,000
|
Sold
|
|
| Status: | Closed |
| Sqft: | 4,117 |
| Cost/Sqft: | $61 |
| Beds: | 3 |
| Baths: | 3 |
| Year Built: | 1964 |
| Property Taxes: | $1,186 |
| Days On Market: | 1801 |
| Lot Size: | 0,64 |
Description
Don't miss this quality-built brick ranch home with a full finished basement and a spacious 4-seasons room! This spacious home has it all with a formal living and dining room as soon as you enter. The inviting family room is centered around a beautiful stone fireplace and leads to the spacious eat-in kitchen with tons of cabinet and counter space and a closet pantry. Relax in the owner's bedroom with a full wall of closet space and an en-suite full bathroom with a large tiled shower. The main level also features two additional bedrooms and a full bathroom. The extra large, fully enclosed sun room is perfect for all-year entertaining and leads out to the expansive backyard. The full finished basement offers all the flexible living and storage space you could want! With a massive living area with a bar and fireplace, second full kitchen, half bathroom and laundry room, the possibilities for hobbies or related living situations are endless! This home featured zoned heating throughout and radiant heating in the floor of the basement. Just a few blocks to multiple parks, shopping, groceries, dining and schools. Home is being sold as-is. Schedule your tour now!
Property Specifics
| Single Family | |
| — | |
| — | |
| 1964 | |
| Full | |
| — | |
| No | |
| 0.64 |
| Cook | |
| — | |
| — / Not Applicable | |
| None | |
| Private Well | |
| Public Sewer | |
| 11033279 | |
| 32183050180000 |
Property History
| DATE: | EVENT: | PRICE: | SOURCE: |
|---|---|---|---|
| 20 May, 2021 | Sold | $265,000 | MRED MLS |
| 29 Mar, 2021 | Under contract | $249,900 | MRED MLS |
| 26 Mar, 2021 | Listed for sale | $249,900 | MRED MLS |
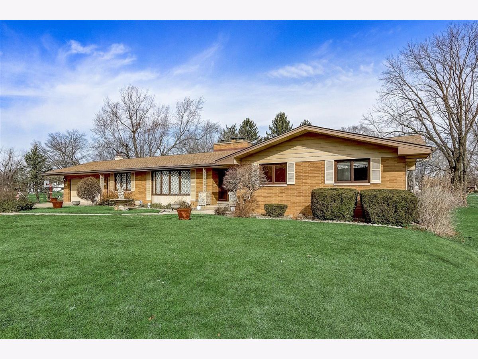
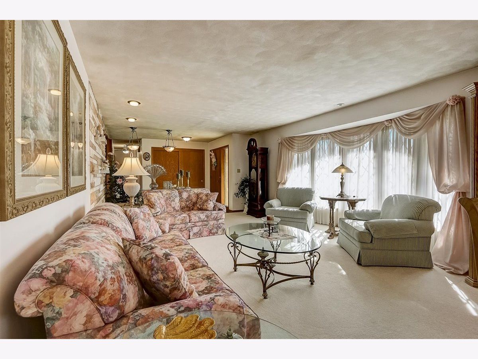
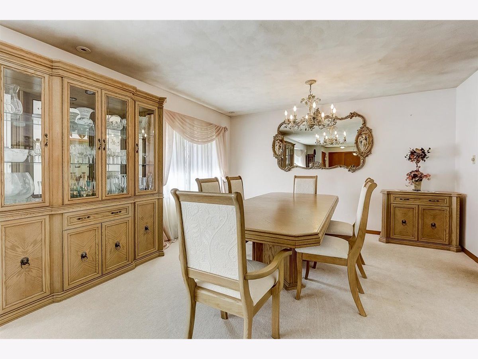
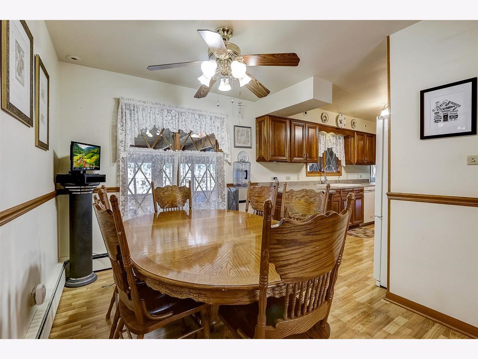
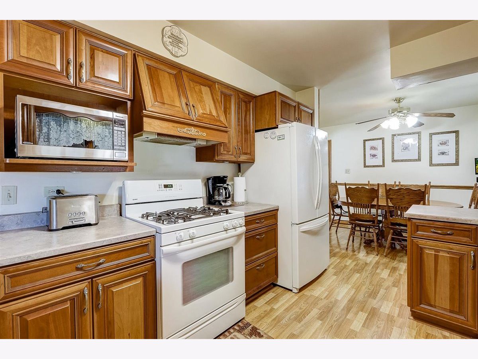
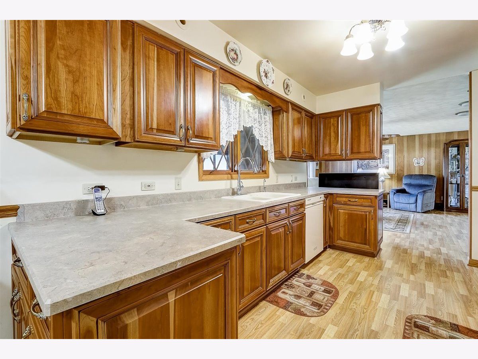
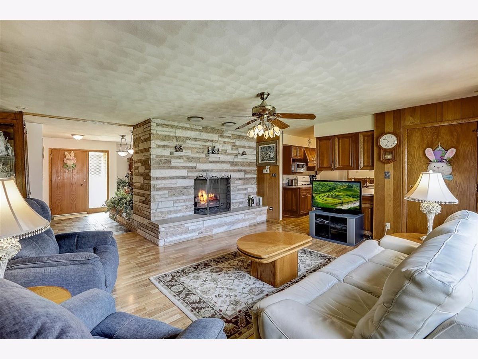
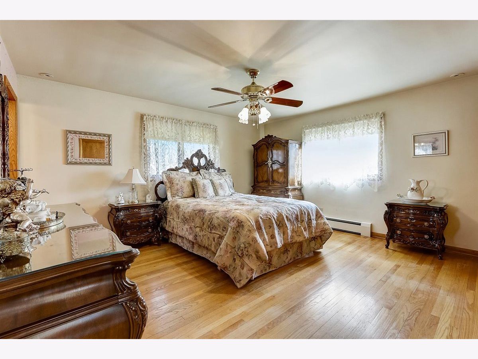
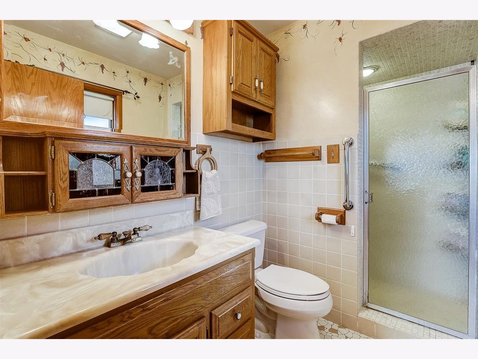
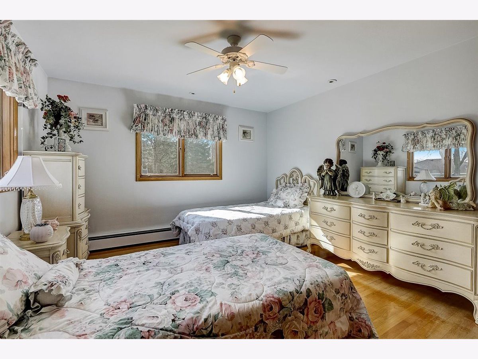
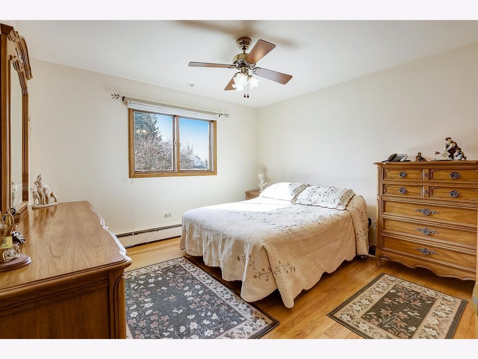
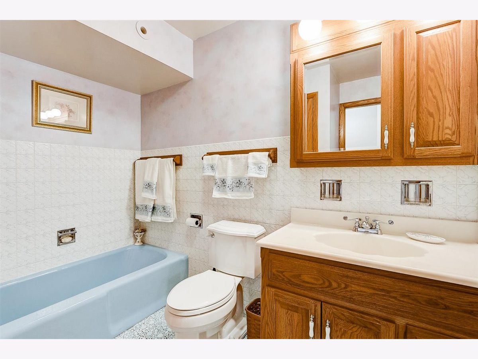
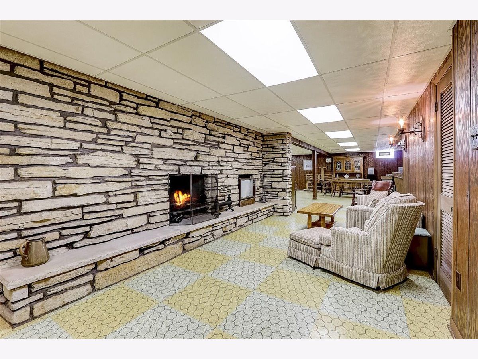
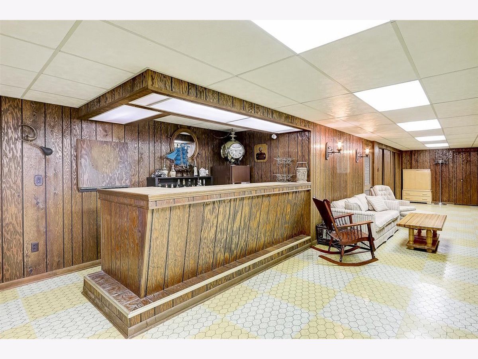
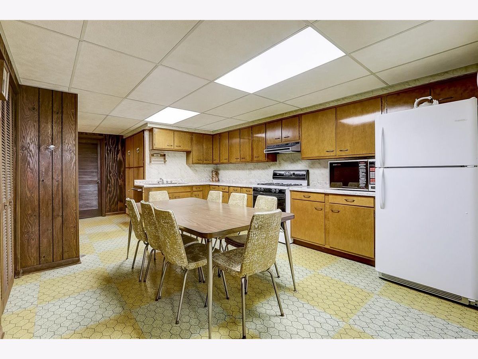
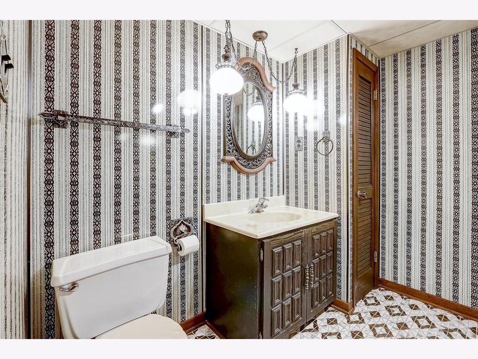
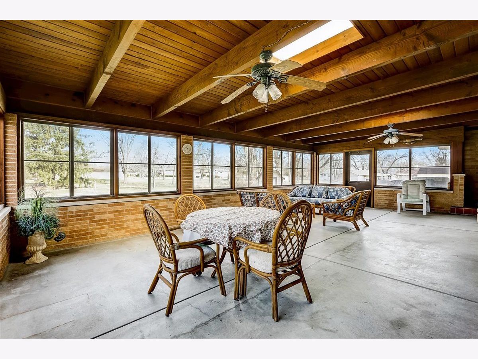
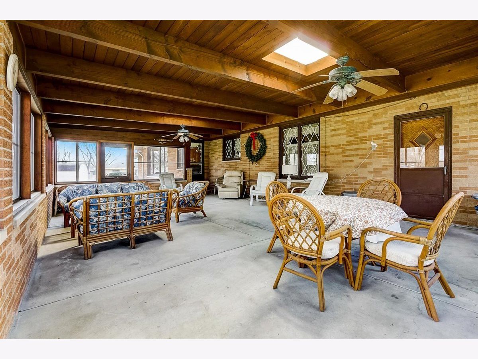
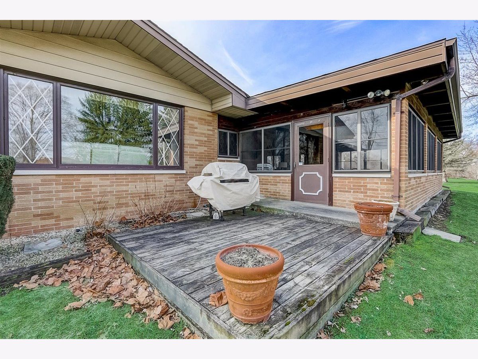
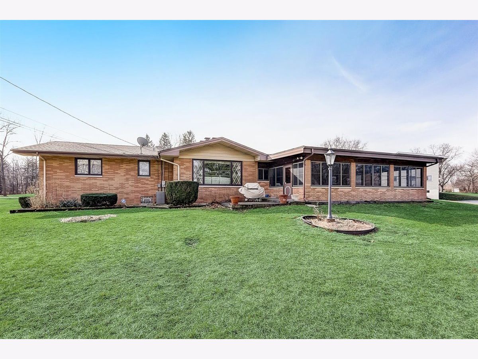
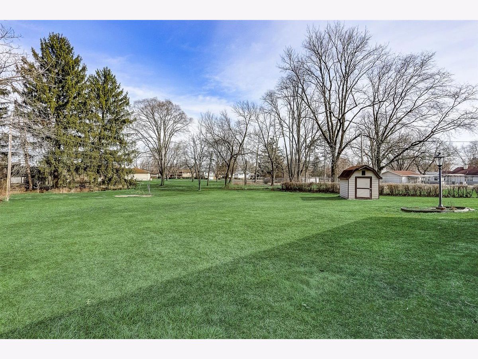
Room Specifics
Total Bedrooms: 3
Bedrooms Above Ground: 3
Bedrooms Below Ground: 0
Dimensions: —
Floor Type: Hardwood
Dimensions: —
Floor Type: Hardwood
Full Bathrooms: 3
Bathroom Amenities: —
Bathroom in Basement: 1
Rooms: Eating Area,Recreation Room,Sitting Room,Kitchen,Sun Room
Basement Description: Finished
Other Specifics
| 2 | |
| — | |
| — | |
| Patio, Porch Screened | |
| — | |
| 27776 | |
| Full,Pull Down Stair | |
| Full | |
| — | |
| Microwave, Portable Dishwasher, Refrigerator, Freezer, Washer, Dryer, Disposal, Built-In Oven, Range Hood, Water Softener Owned | |
| Not in DB | |
| — | |
| — | |
| — | |
| Wood Burning, Gas Log |
Tax History
| Year | Property Taxes |
|---|---|
| 2021 | $1,186 |
Contact Agent
Nearby Similar Homes
Nearby Sold Comparables
Contact Agent
Listing Provided By
Redfin Corporation

