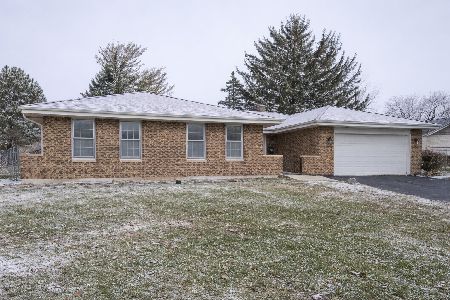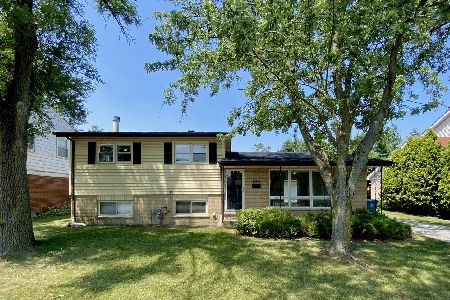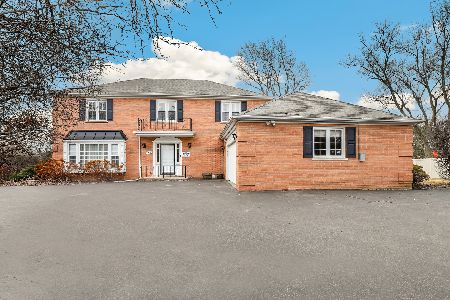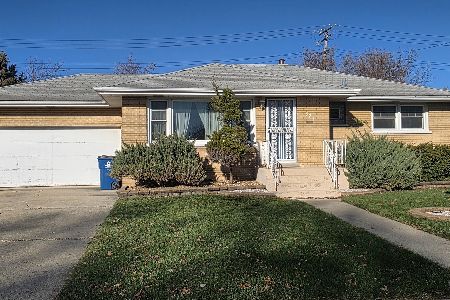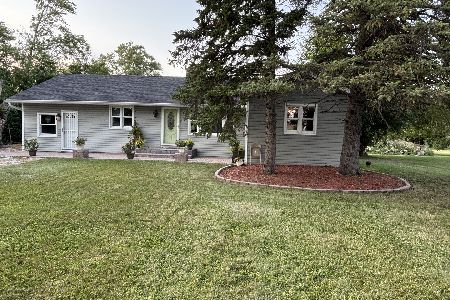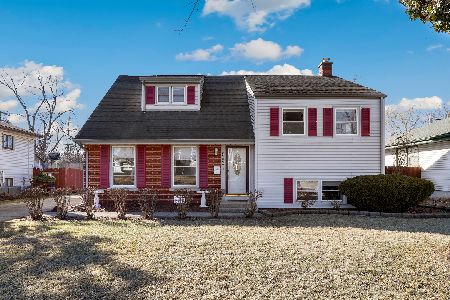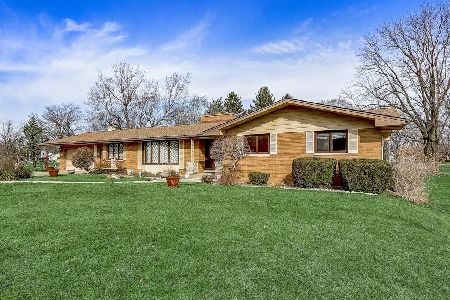20520 Hutchinson Avenue, Chicago Heights, Illinois 60411
$294,900
|
Sold
|
|
| Status: | Closed |
| Sqft: | 2,224 |
| Cost/Sqft: | $133 |
| Beds: | 4 |
| Baths: | 2 |
| Year Built: | 1974 |
| Property Taxes: | $4,781 |
| Days On Market: | 1236 |
| Lot Size: | 0,00 |
Description
Space and privacy abound in this unique two-story home located in a much desired unincorporated area! Large entry foyer leads to the dream kitchen thoughtfully designed to accommodate large gatherings for Sunday dinners and holidays. The lovely sunken family room with vaulted ceiling is bathed in natural sunlight from the full wall of floor to ceiling windows. Beautiful built-in cabinetry flanks the gas fireplace. Step up into the formal dining room currently being used as an additional office/living area. Absolutely enormous kitchen with stainless steel appliances and generous granite peninsula with seating for six, along with wonderfully large dining area overlooking the beautiful and spacious back yard. Main floor bedroom with bath currently used as den/office. Upstairs you'll find the primary and two additional bedrooms. Updated bathrooms. Closets, closets, closets everywhere in this home. More storage than you'll ever need! Hardwood floors throughout. Finished basement with separate but open areas that can be used for exercise, gaming, movies, playroom or whatever else you can imagine. Extra-long driveway curves around the back of the home and leads to attached two and a half car garage. All situated on close to an acre of privacy and serenity. Short distance to Marian Catholic High School.
Property Specifics
| Single Family | |
| — | |
| — | |
| 1974 | |
| — | |
| — | |
| No | |
| — |
| Cook | |
| — | |
| — / Not Applicable | |
| — | |
| — | |
| — | |
| 11651575 | |
| 32183050190000 |
Property History
| DATE: | EVENT: | PRICE: | SOURCE: |
|---|---|---|---|
| 15 Dec, 2022 | Sold | $294,900 | MRED MLS |
| 27 Oct, 2022 | Under contract | $294,900 | MRED MLS |
| 13 Oct, 2022 | Listed for sale | $294,900 | MRED MLS |
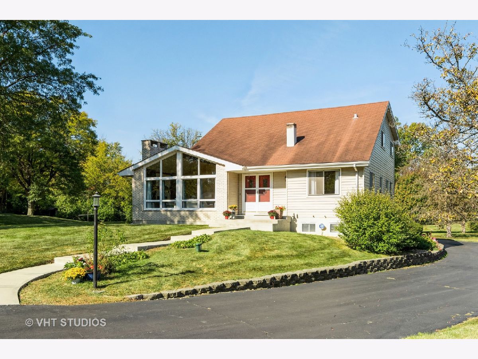
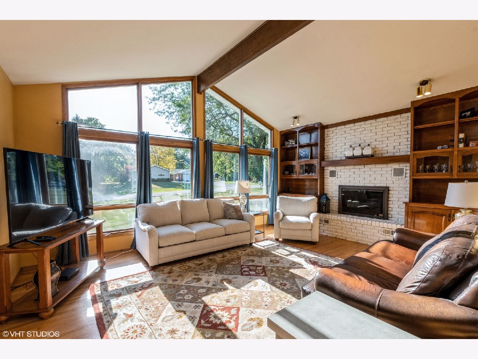
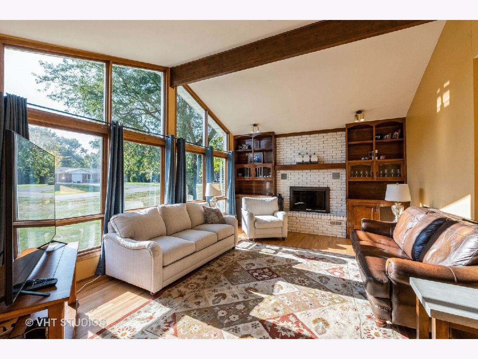
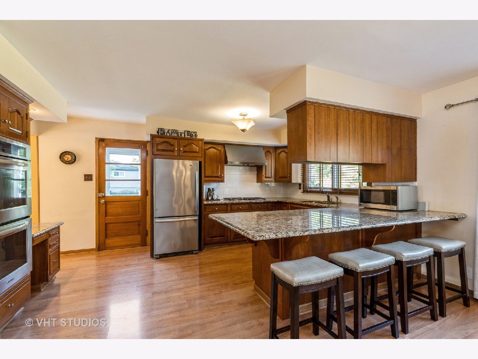
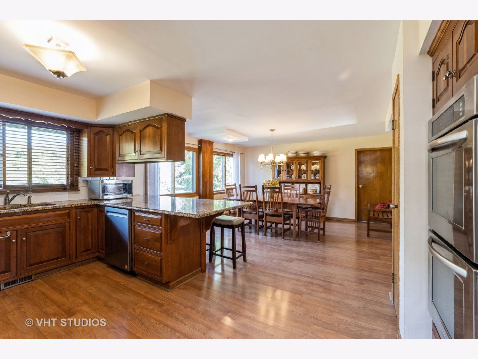
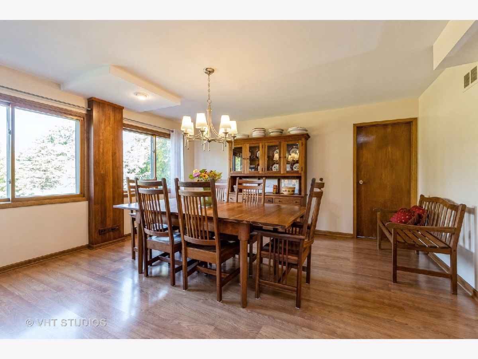
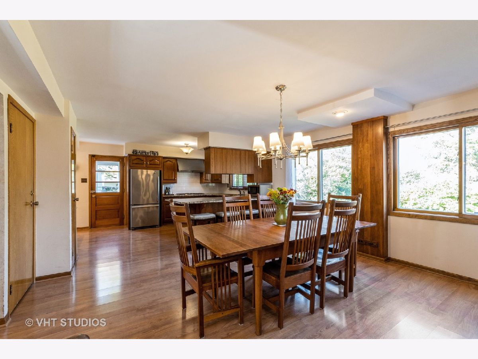
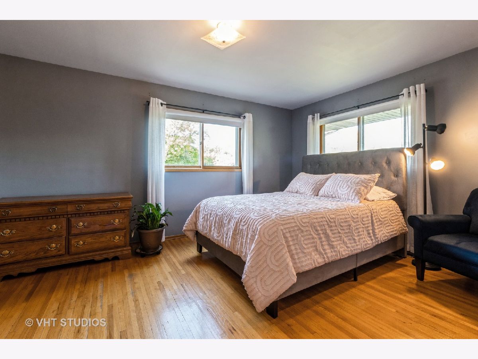
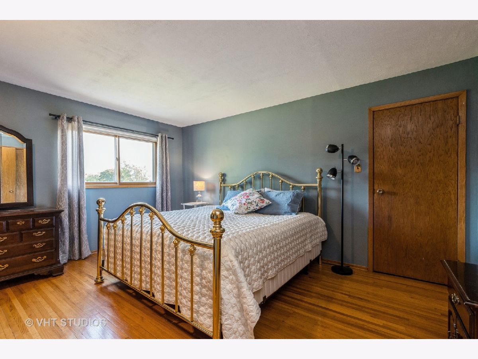
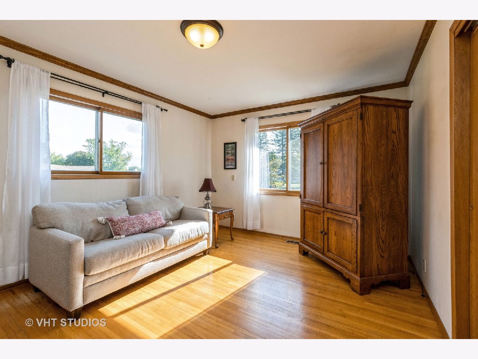
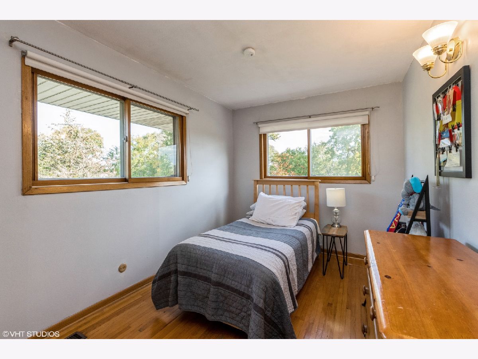
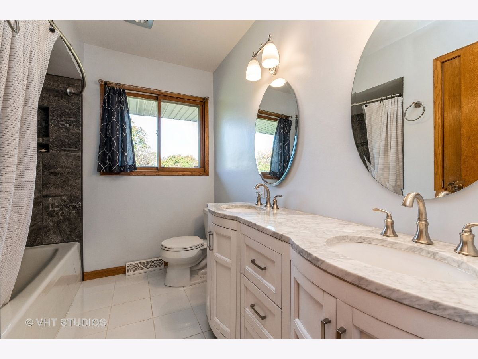
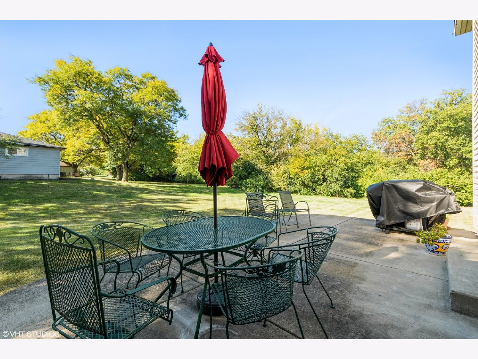
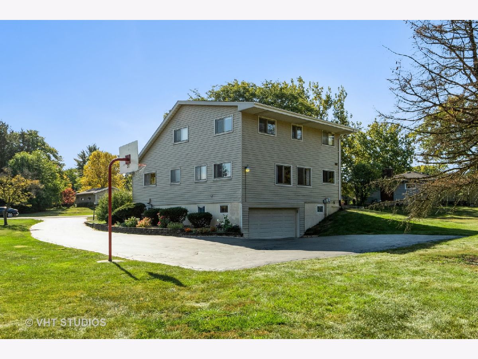
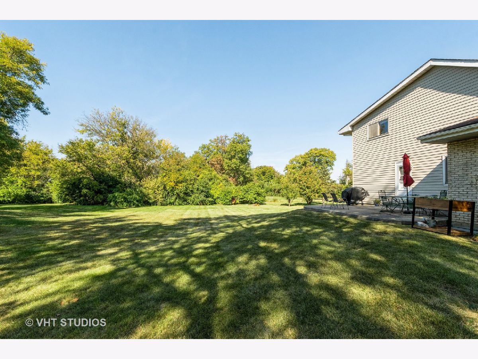
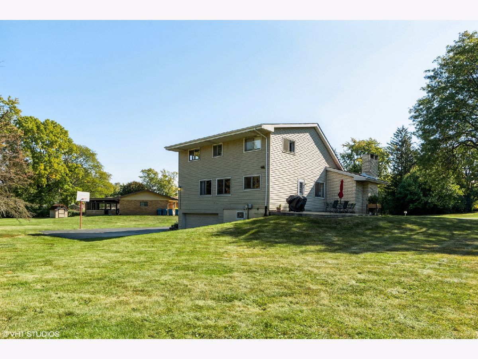
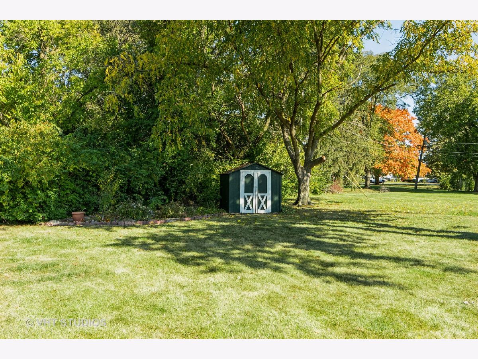
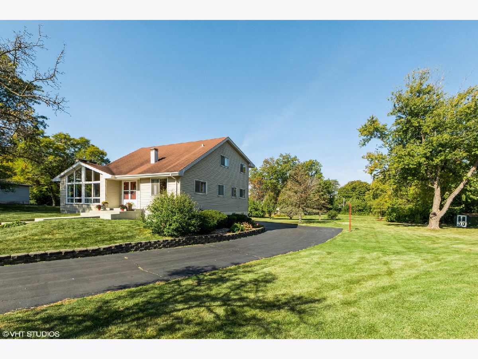
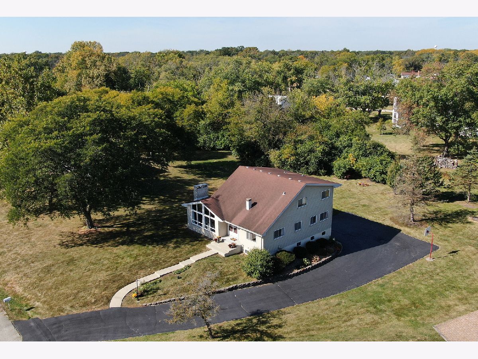
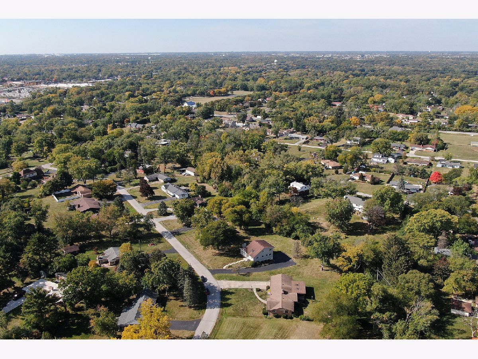
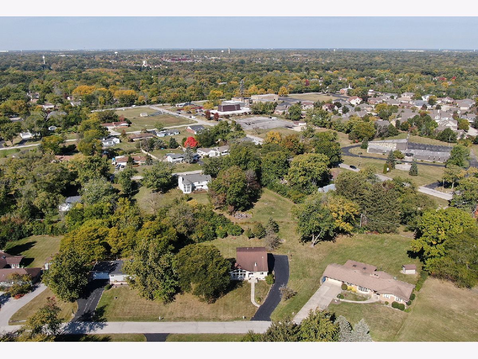
Room Specifics
Total Bedrooms: 4
Bedrooms Above Ground: 4
Bedrooms Below Ground: 0
Dimensions: —
Floor Type: —
Dimensions: —
Floor Type: —
Dimensions: —
Floor Type: —
Full Bathrooms: 2
Bathroom Amenities: Double Sink
Bathroom in Basement: 0
Rooms: —
Basement Description: Finished
Other Specifics
| 2 | |
| — | |
| Asphalt | |
| — | |
| — | |
| 145X241X127X280 | |
| — | |
| — | |
| — | |
| — | |
| Not in DB | |
| — | |
| — | |
| — | |
| — |
Tax History
| Year | Property Taxes |
|---|---|
| 2022 | $4,781 |
Contact Agent
Nearby Similar Homes
Nearby Sold Comparables
Contact Agent
Listing Provided By
@properties Christie's International Real Estate

