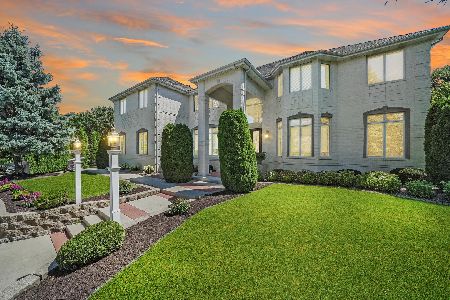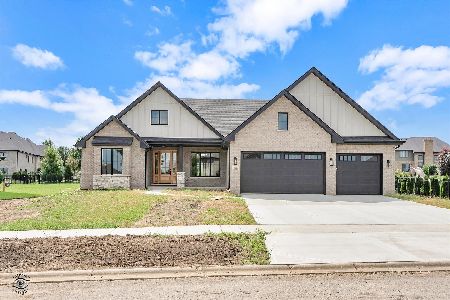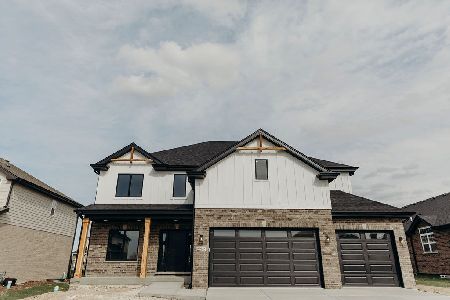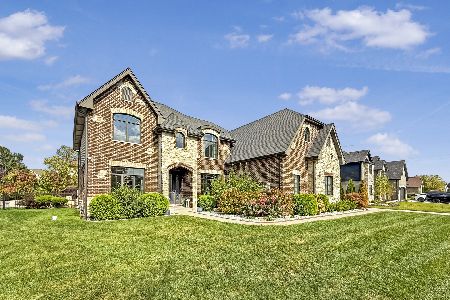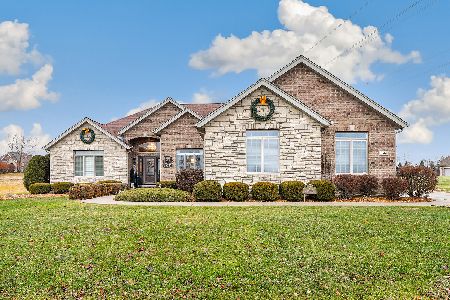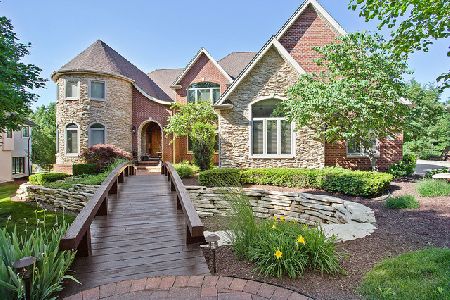20519 Abbey Drive, Frankfort, Illinois 60423
$1,685,000
|
Sold
|
|
| Status: | Closed |
| Sqft: | 11,000 |
| Cost/Sqft: | $159 |
| Beds: | 6 |
| Baths: | 7 |
| Year Built: | 2006 |
| Property Taxes: | $39,204 |
| Days On Market: | 476 |
| Lot Size: | 0,51 |
Description
Discover ABBEY WOODS an exclusive community where tranquility, privacy and verdant landscaping blend seamlessly. Spectacular, CUSTOM residence is a masterpiece in design and showcases countless timeless upgrades. Resort like grounds reminiscent of a 5 star resort feature inground pool, expansive paver patios, massive deck, firepit and mature landscaping. Enter through the two story foyer and prepare to be wowed at every turn. Upper echelon fixtures, finishes, appliances, and millwork grace every inch of this magnificent offering. Gourmet dream kitchen is the perfect place to cook gourmet or casual meals. Stunning two story great room with fireplace and wall of windows overlooking storybook grounds. Luxurious master retreat with whirlpool tub, separate shower, coffee bar, and massive walk in closet complete with custom built ins. Bedroom en suites offer ample closet space and private bathrooms. Entertainers dream WALK OUT boasts modern decor aesthetic, full second kitchen, full bathroom, bedroom, recreation area, gaming area, and storage. Incredibly private backyard is the perfect placed to escape and unwind. State of the art home automation system controls security, video, audio, and lighting. Unbelievable location adjacent to Hickory Creek that offers a large stream and trails for hiking or biking. Zoned heating and cooling plus radiant heat. Extensively, professionally landscaped grounds with mature trees, accent shrubbery, and flowering beds. Minutes to shopping, dining, METRA, expressway access, parks, schools, and all the best this vibrant community has to offer. Be sure to watch the full length video!
Property Specifics
| Single Family | |
| — | |
| — | |
| 2006 | |
| — | |
| CUSTOM | |
| No | |
| 0.51 |
| Will | |
| Abbey Woods | |
| 150 / Annual | |
| — | |
| — | |
| — | |
| 12165938 | |
| 1909153030190000 |
Nearby Schools
| NAME: | DISTRICT: | DISTANCE: | |
|---|---|---|---|
|
High School
Lincoln-way East High School |
210 | Not in DB | |
Property History
| DATE: | EVENT: | PRICE: | SOURCE: |
|---|---|---|---|
| 19 Sep, 2013 | Sold | $965,000 | MRED MLS |
| 8 Aug, 2013 | Under contract | $849,900 | MRED MLS |
| 16 Jul, 2013 | Listed for sale | $849,900 | MRED MLS |
| 10 Mar, 2025 | Sold | $1,685,000 | MRED MLS |
| 12 Dec, 2024 | Under contract | $1,750,000 | MRED MLS |
| 1 Oct, 2024 | Listed for sale | $1,750,000 | MRED MLS |
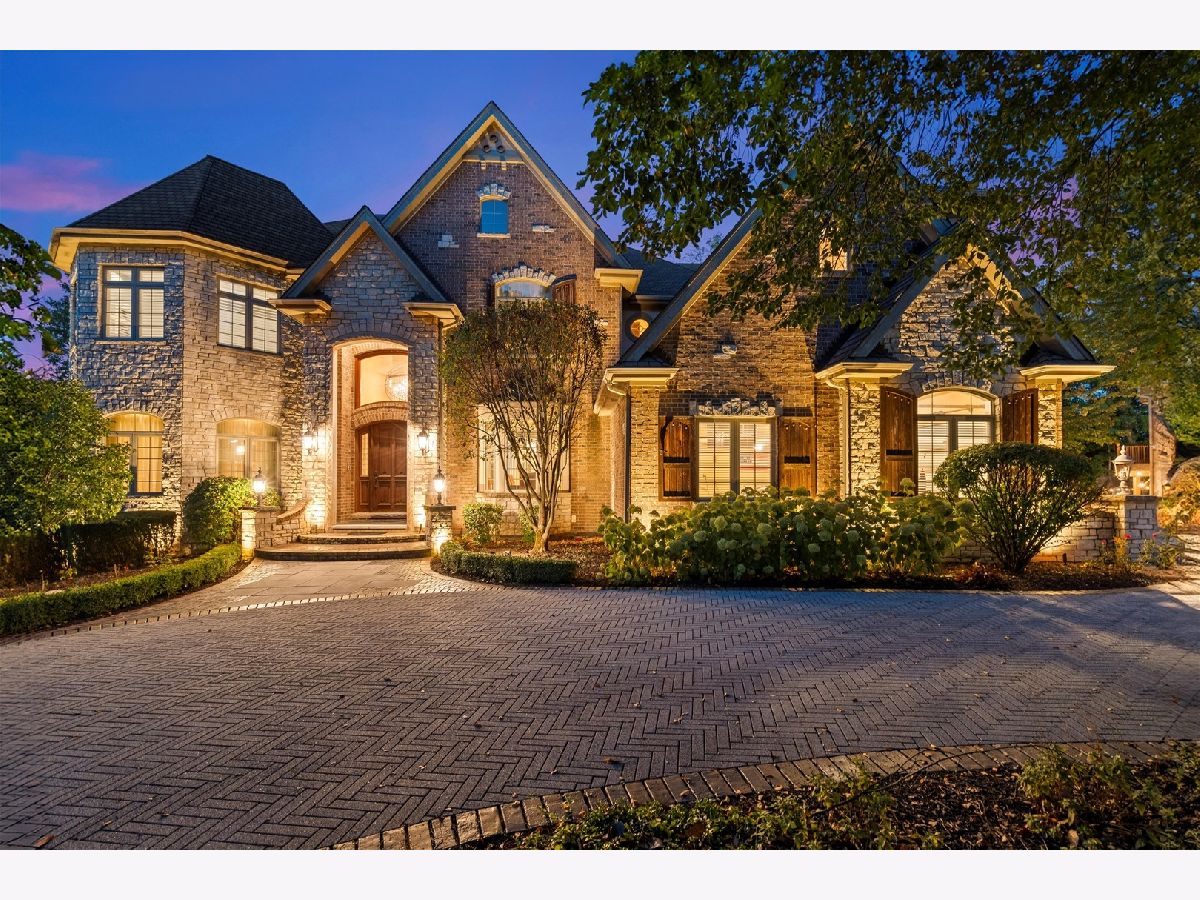













































Room Specifics
Total Bedrooms: 6
Bedrooms Above Ground: 6
Bedrooms Below Ground: 0
Dimensions: —
Floor Type: —
Dimensions: —
Floor Type: —
Dimensions: —
Floor Type: —
Dimensions: —
Floor Type: —
Dimensions: —
Floor Type: —
Full Bathrooms: 7
Bathroom Amenities: Whirlpool,Separate Shower,Double Sink,Full Body Spray Shower,Double Shower
Bathroom in Basement: 1
Rooms: —
Basement Description: Finished,Exterior Access,Rec/Family Area,Storage Space,Walk-Up Access
Other Specifics
| 4 | |
| — | |
| Brick,Circular | |
| — | |
| — | |
| 96X233X175X192 | |
| Finished,Full,Interior Stair | |
| — | |
| — | |
| — | |
| Not in DB | |
| — | |
| — | |
| — | |
| — |
Tax History
| Year | Property Taxes |
|---|---|
| 2013 | $30,672 |
| 2025 | $39,204 |
Contact Agent
Nearby Similar Homes
Nearby Sold Comparables
Contact Agent
Listing Provided By
Realty Executives Elite

