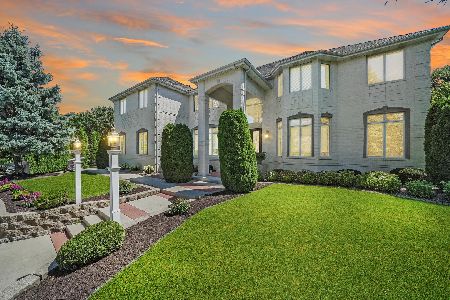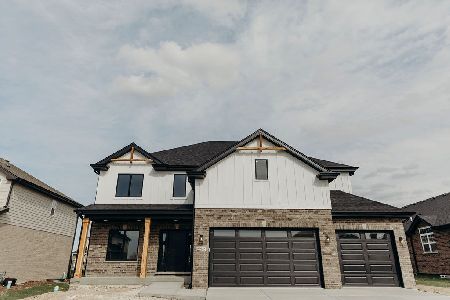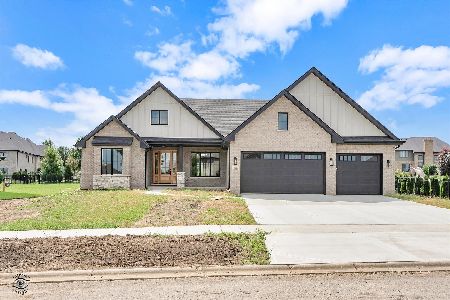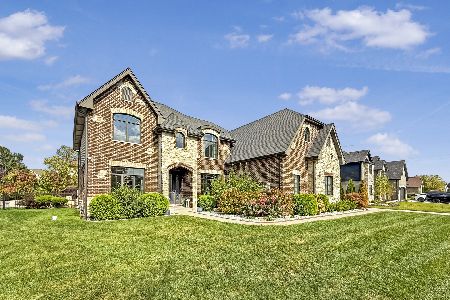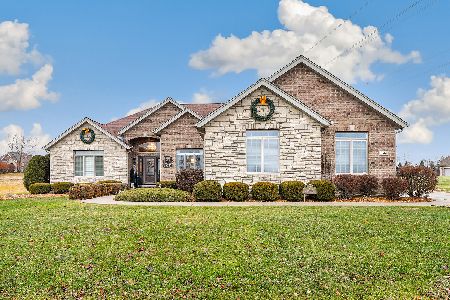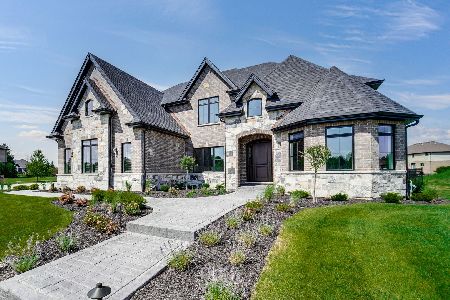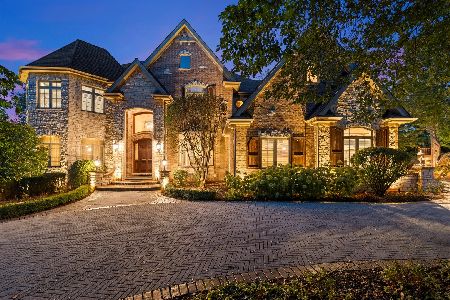20527 Abbey Drive, Frankfort, Illinois 60423
$715,000
|
Sold
|
|
| Status: | Closed |
| Sqft: | 6,580 |
| Cost/Sqft: | $114 |
| Beds: | 5 |
| Baths: | 6 |
| Year Built: | 2004 |
| Property Taxes: | $26,384 |
| Days On Market: | 2057 |
| Lot Size: | 0,60 |
Description
Gorgeous 6 bedroom, 6 bath home located in the beautiful Abbey Woods subdivision! Arrive at this home and enjoy it's grand entrance and landscaping so beautiful this home has won a Frankfort Beautification Award!! Quality is evident throughout the home! The main floor related living master suite is a great luxury to have! You will not find many main levels of homes as open as this one! The family room is equipped with a floor to ceiling stone fireplace! The gourmet kitchen has high-end, custom cabinetry and a huge walk in pantry. Every bedrooms has spacious walk in closets and include their own full baths! The home is also loaded with storage areas including a loft and two full laundry rooms! The full, walkout basement has a custom built bar with built in fish tanks, great for entertaining! Stand on your back deck and look over your huge backyard at all the beautiful scenery! This home is a must see! Located on a large lot adjacent to the bike trail and park! Hickory Creek streams through this property bringing with it the beautiful wildlife of mallard ducks an deer! A winter wonderland and in the fall majestic colors as far as the eye can see!
Property Specifics
| Single Family | |
| — | |
| — | |
| 2004 | |
| Full,Walkout | |
| — | |
| No | |
| 0.6 |
| Will | |
| Abbey Woods | |
| 150 / Annual | |
| None | |
| Community Well | |
| Public Sewer, Sewer-Storm | |
| 10736975 | |
| 9091530301700000 |
Nearby Schools
| NAME: | DISTRICT: | DISTANCE: | |
|---|---|---|---|
|
High School
Lincoln-way East High School |
210 | Not in DB | |
Property History
| DATE: | EVENT: | PRICE: | SOURCE: |
|---|---|---|---|
| 16 Oct, 2020 | Sold | $715,000 | MRED MLS |
| 29 Jul, 2020 | Under contract | $749,900 | MRED MLS |
| 5 Jun, 2020 | Listed for sale | $749,900 | MRED MLS |
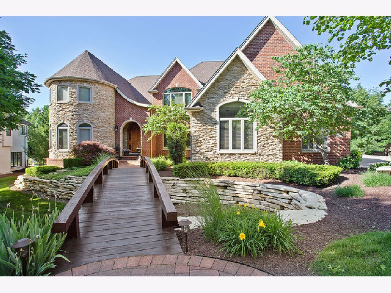
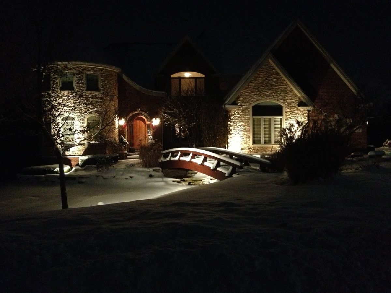
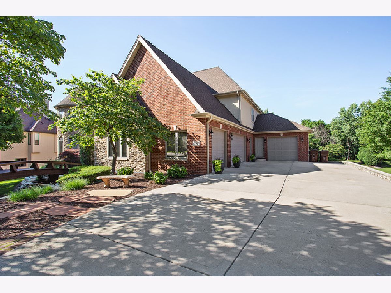
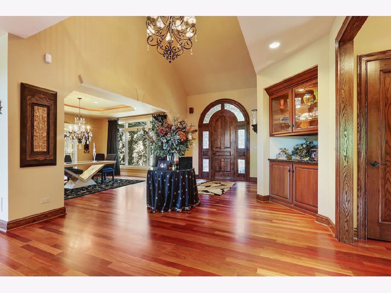
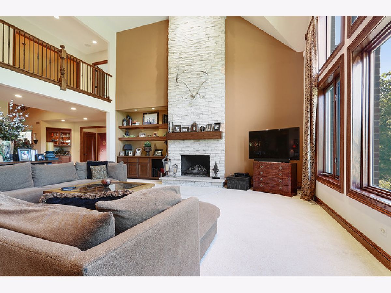
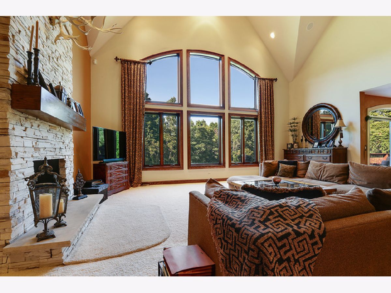
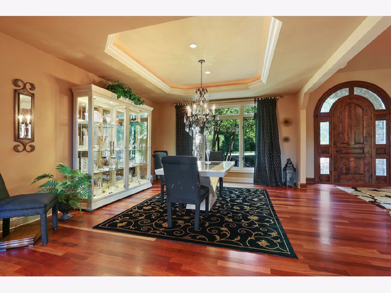
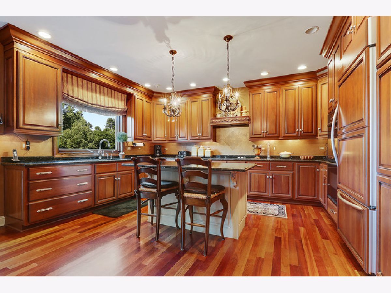
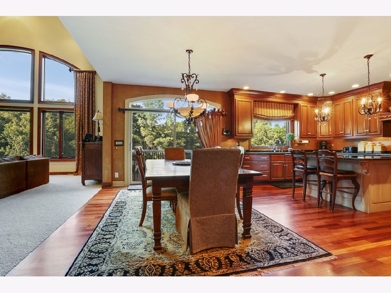
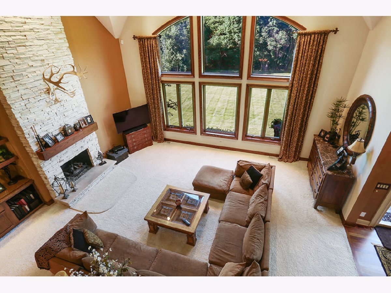
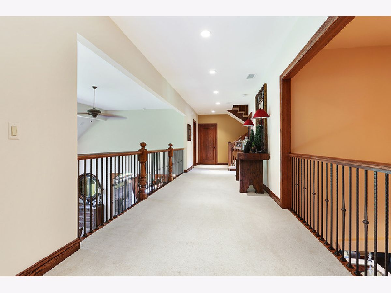
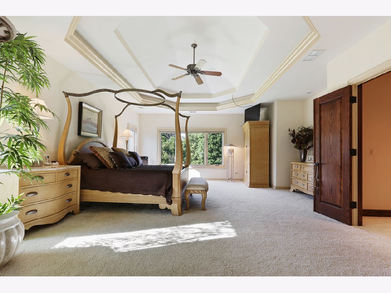
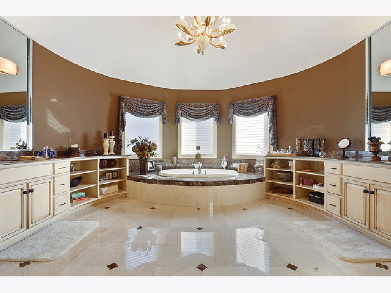
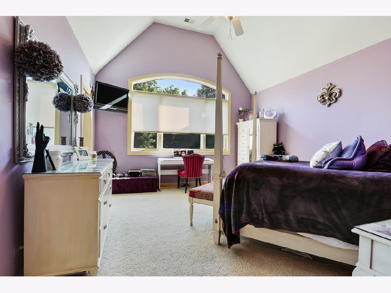
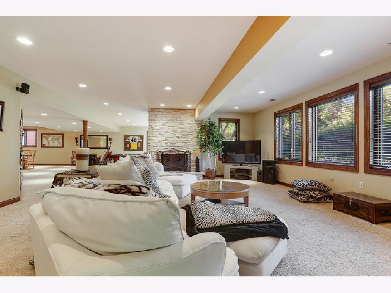
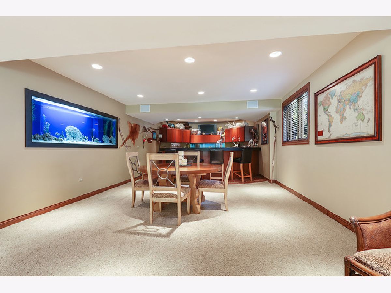
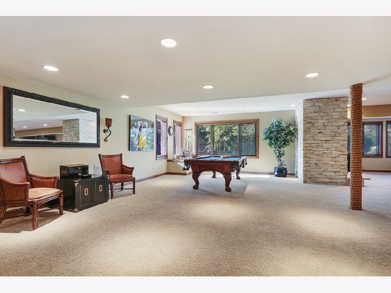
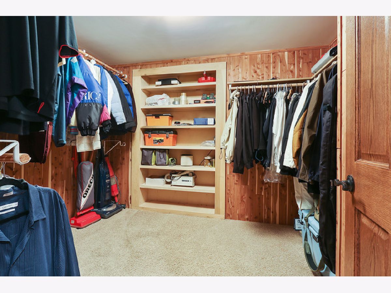
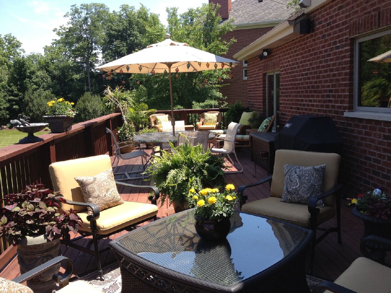
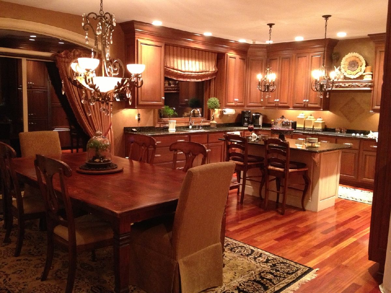
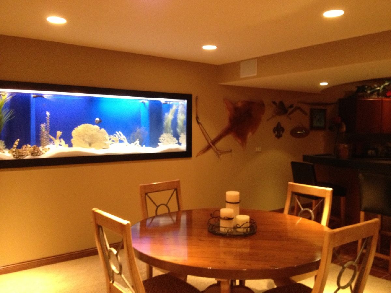
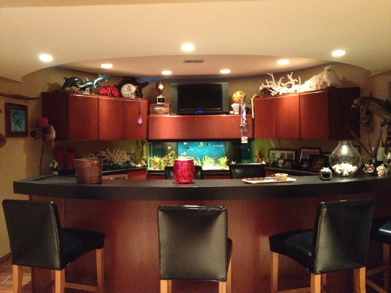
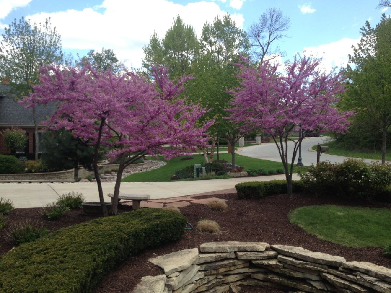
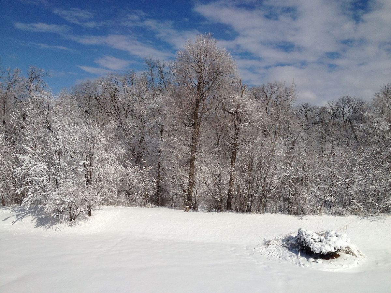
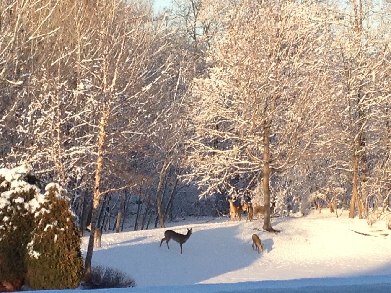
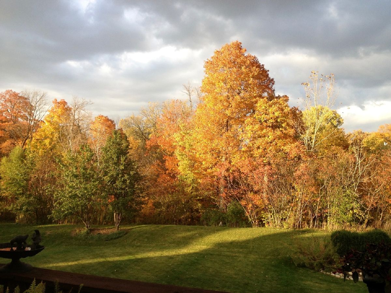
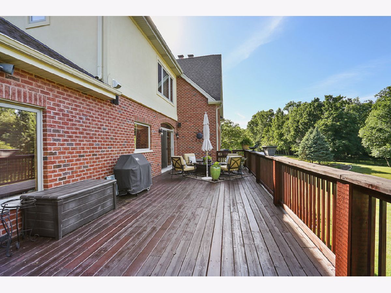
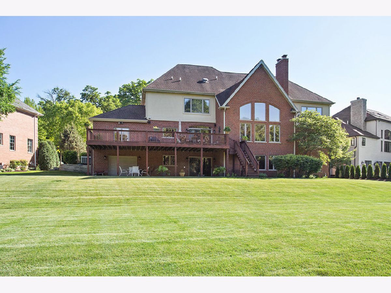
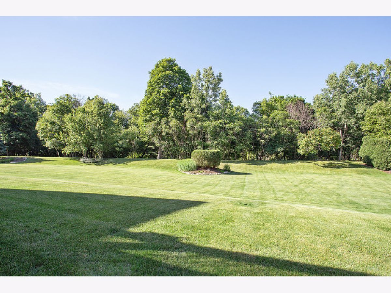
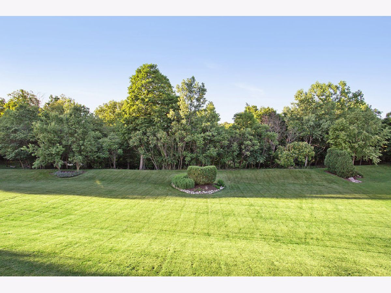
Room Specifics
Total Bedrooms: 6
Bedrooms Above Ground: 5
Bedrooms Below Ground: 1
Dimensions: —
Floor Type: Carpet
Dimensions: —
Floor Type: Carpet
Dimensions: —
Floor Type: Carpet
Dimensions: —
Floor Type: —
Dimensions: —
Floor Type: —
Full Bathrooms: 6
Bathroom Amenities: Whirlpool,Separate Shower,Steam Shower,Double Sink
Bathroom in Basement: 1
Rooms: Bedroom 5,Bedroom 6,Foyer
Basement Description: Finished
Other Specifics
| 5 | |
| — | |
| Concrete | |
| Deck, Patio | |
| Nature Preserve Adjacent,Landscaped,Stream(s),Wooded | |
| 25943 | |
| Pull Down Stair | |
| Full | |
| Vaulted/Cathedral Ceilings, Bar-Wet, Hardwood Floors, Heated Floors, First Floor Bedroom, First Floor Laundry, Second Floor Laundry, First Floor Full Bath, Built-in Features, Walk-In Closet(s) | |
| Double Oven, Microwave, Dishwasher, High End Refrigerator, Washer, Dryer, Disposal, Cooktop, Water Softener Owned, Other | |
| Not in DB | |
| Park, Street Lights, Street Paved | |
| — | |
| — | |
| Gas Log |
Tax History
| Year | Property Taxes |
|---|---|
| 2020 | $26,384 |
Contact Agent
Nearby Similar Homes
Nearby Sold Comparables
Contact Agent
Listing Provided By
Village Realty, Inc.

