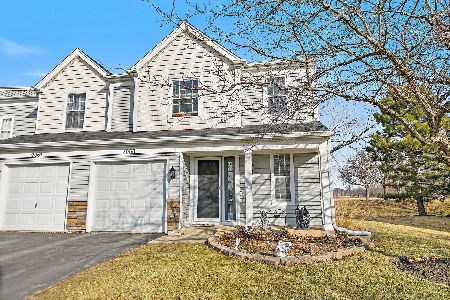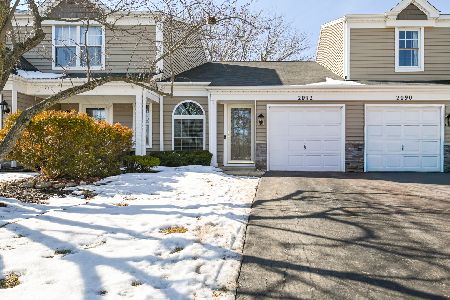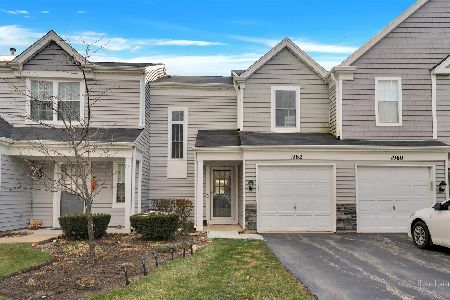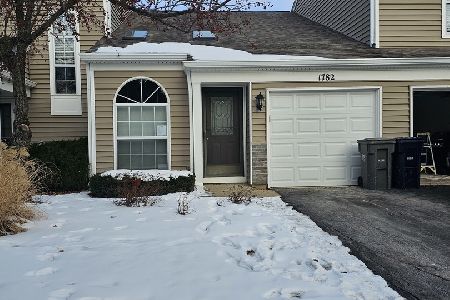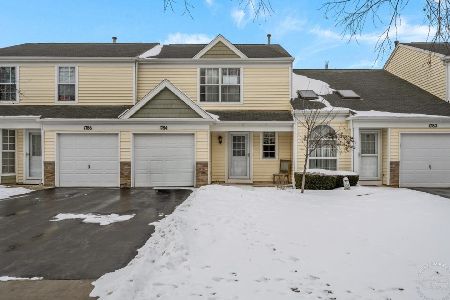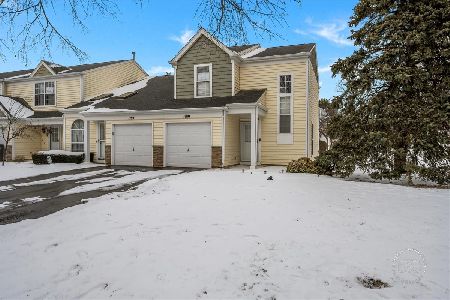2052 Muirfield Circle, Elgin, Illinois 60123
$155,000
|
Sold
|
|
| Status: | Closed |
| Sqft: | 1,254 |
| Cost/Sqft: | $132 |
| Beds: | 3 |
| Baths: | 2 |
| Year Built: | 1992 |
| Property Taxes: | $3,322 |
| Days On Market: | 1962 |
| Lot Size: | 0,00 |
Description
3 bed 1.5 bath cute and quiet neighborhood! Enjoy the brick paver patio with views of a private field and direct access to the community walking path. 2nd floor laundry and updates made to flooring, bathrooms, and mostly fresh paint throughout! One car garage also offers an extended driveway which easily holds 2 additional cars. Short walk to college green park, easy access to Randall and McLean, minutes from Elgin Community College, and plenty of food/shopping/entertainment near by! Boundaries are in South Elgin High School! Welcome home
Property Specifics
| Condos/Townhomes | |
| 2 | |
| — | |
| 1992 | |
| None | |
| — | |
| No | |
| — |
| Kane | |
| College Green | |
| 150 / Monthly | |
| Insurance,Lawn Care,Snow Removal | |
| Lake Michigan | |
| Public Sewer | |
| 10907257 | |
| 0628204022 |
Property History
| DATE: | EVENT: | PRICE: | SOURCE: |
|---|---|---|---|
| 13 Sep, 2016 | Sold | $130,000 | MRED MLS |
| 29 Jul, 2016 | Under contract | $132,900 | MRED MLS |
| 14 Jul, 2016 | Listed for sale | $132,900 | MRED MLS |
| 11 Nov, 2020 | Sold | $155,000 | MRED MLS |
| 17 Oct, 2020 | Under contract | $165,000 | MRED MLS |
| 16 Oct, 2020 | Listed for sale | $165,000 | MRED MLS |
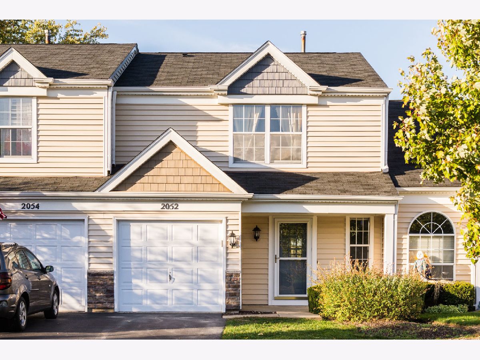
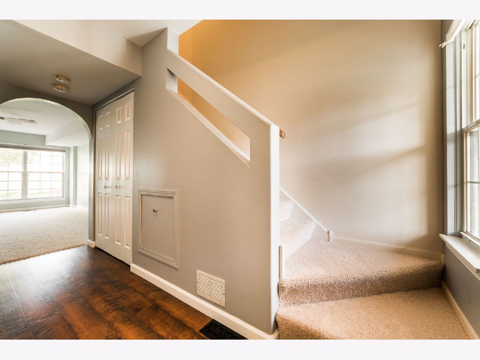
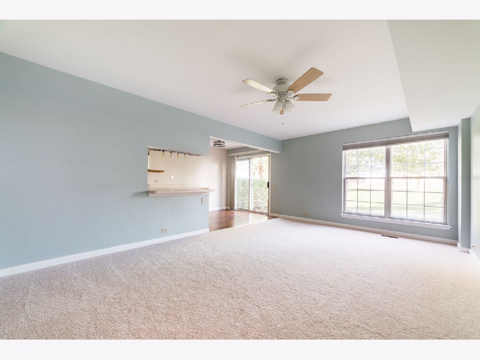
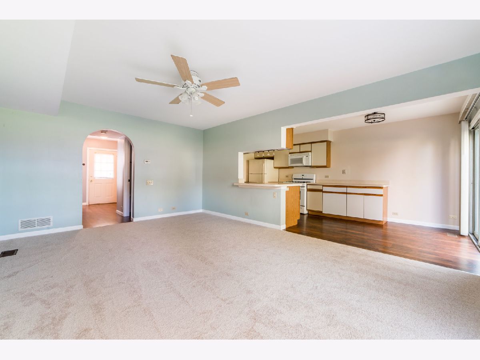
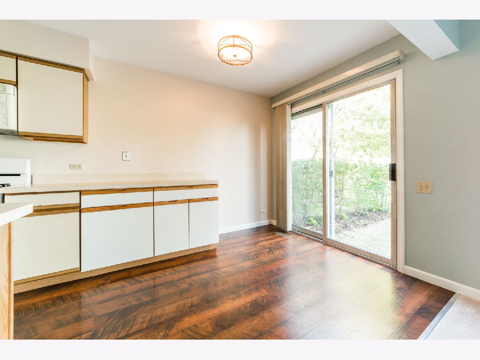
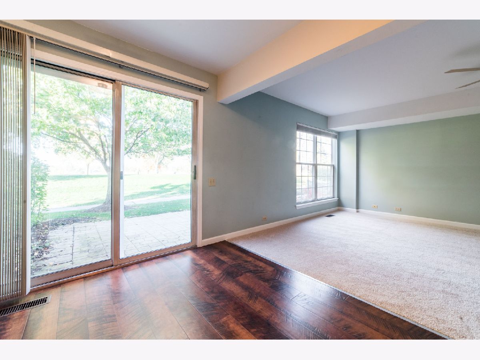
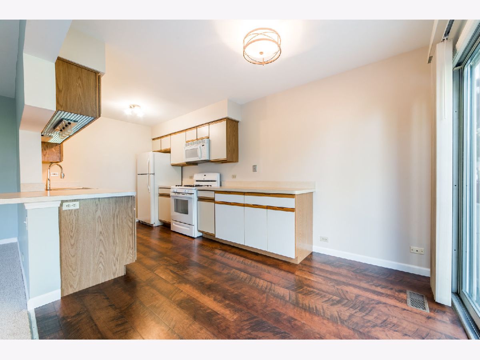
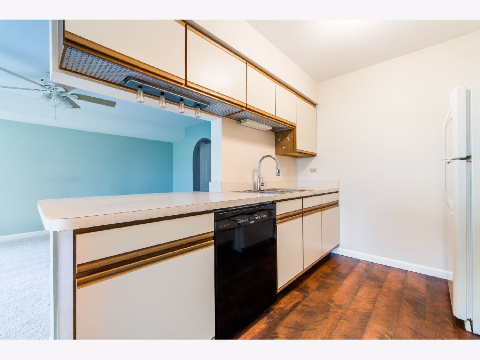
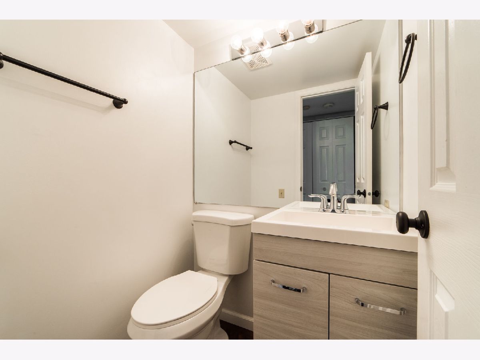
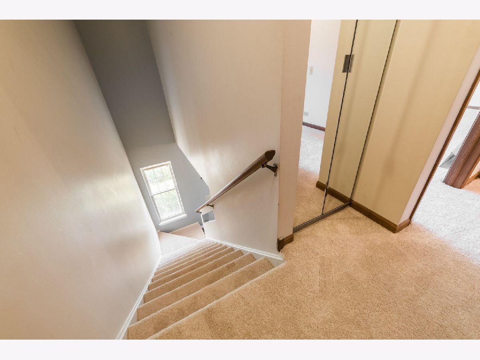
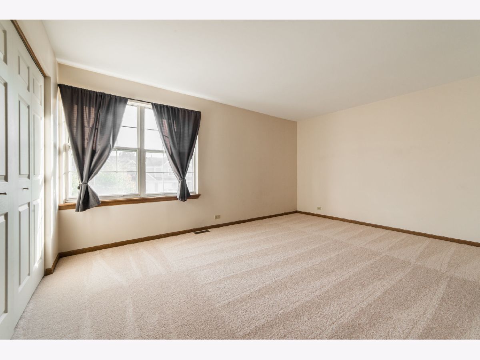
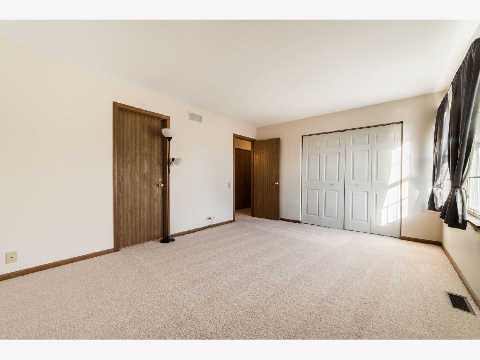
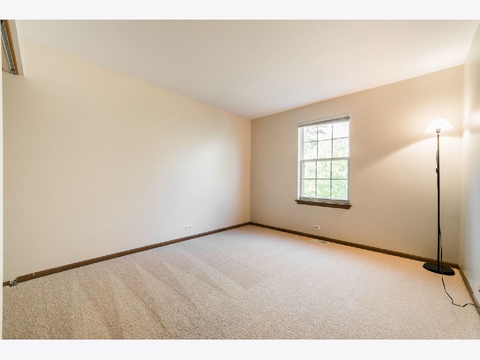
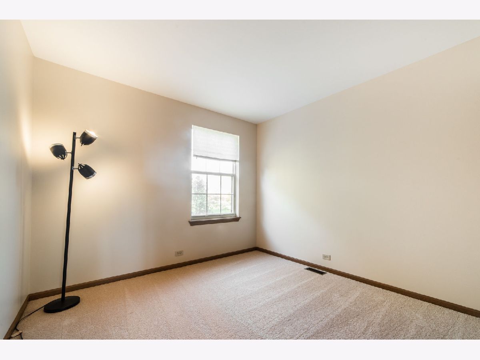
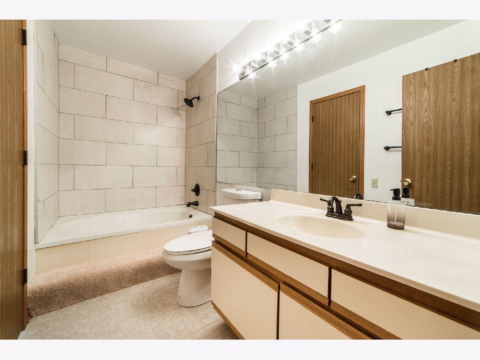
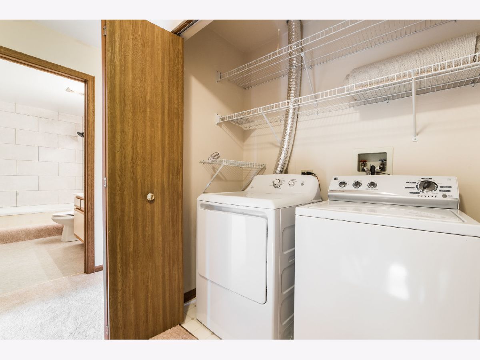
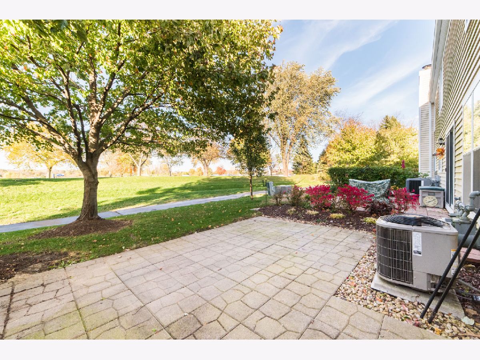
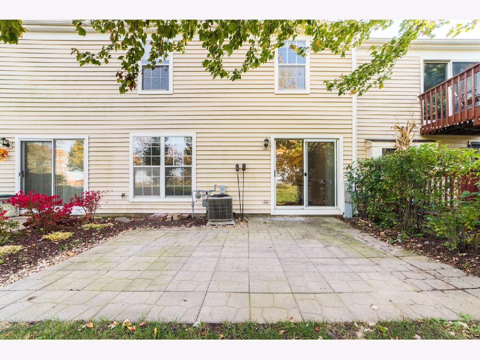
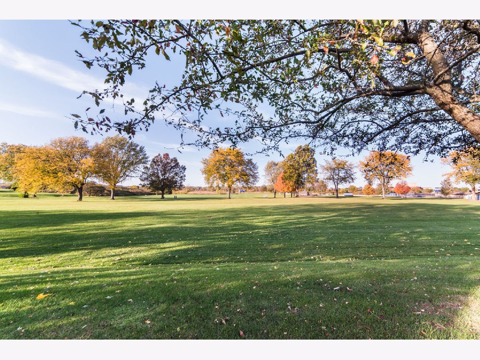
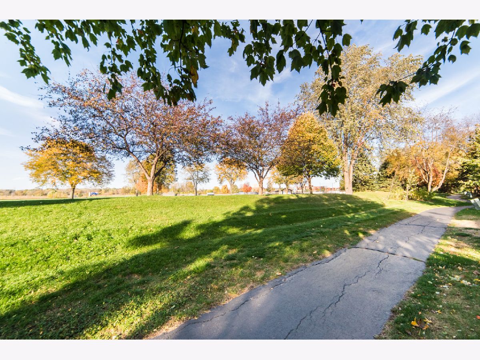

Room Specifics
Total Bedrooms: 3
Bedrooms Above Ground: 3
Bedrooms Below Ground: 0
Dimensions: —
Floor Type: Carpet
Dimensions: —
Floor Type: Carpet
Full Bathrooms: 2
Bathroom Amenities: —
Bathroom in Basement: 0
Rooms: Eating Area
Basement Description: None
Other Specifics
| 1 | |
| — | |
| — | |
| — | |
| — | |
| 39X112X44X112 | |
| — | |
| None | |
| — | |
| — | |
| Not in DB | |
| — | |
| — | |
| — | |
| — |
Tax History
| Year | Property Taxes |
|---|---|
| 2016 | $2,375 |
| 2020 | $3,322 |
Contact Agent
Nearby Similar Homes
Nearby Sold Comparables
Contact Agent
Listing Provided By
Executive Realty Group LLC

