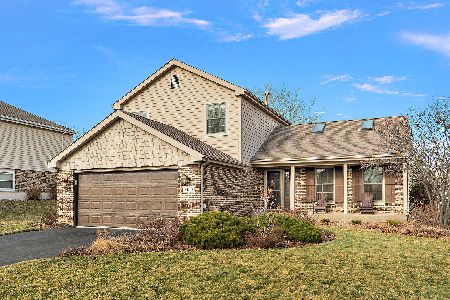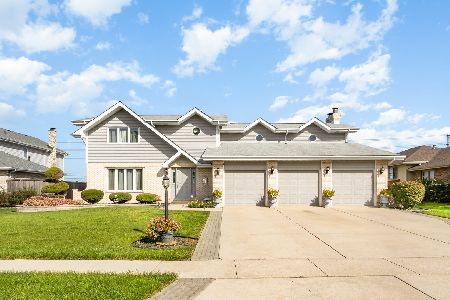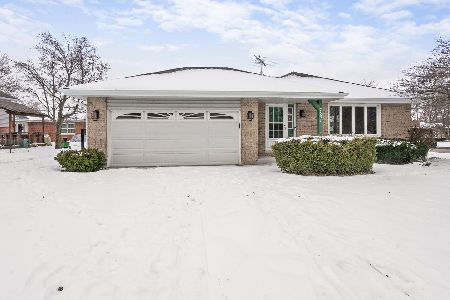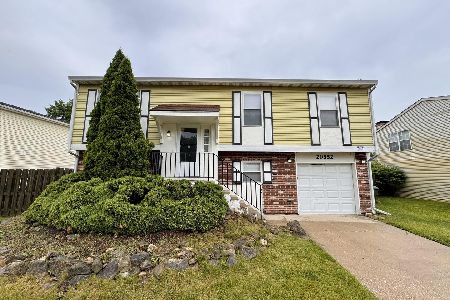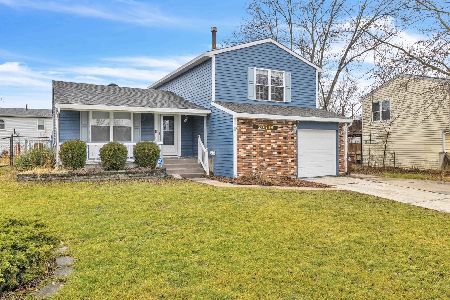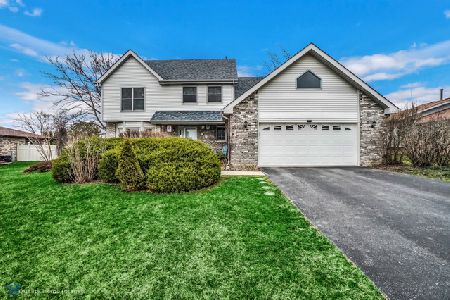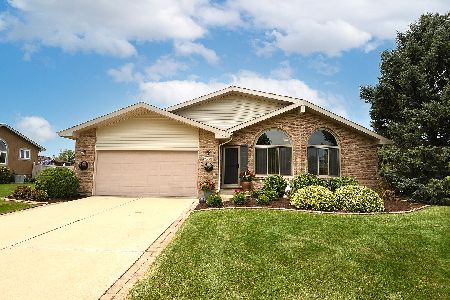20526 Hunter Drive, Frankfort, Illinois 60423
$291,500
|
Sold
|
|
| Status: | Closed |
| Sqft: | 2,145 |
| Cost/Sqft: | $140 |
| Beds: | 3 |
| Baths: | 4 |
| Year Built: | 1992 |
| Property Taxes: | $7,589 |
| Days On Market: | 3568 |
| Lot Size: | 0,31 |
Description
Fabulous Forester on a super-sized lot, wonderfully located on a low traffic street with EZ access to interstates and commuter train. Featuring wonderful open floor plan with cathedral/vaulted ceiling over spacious living and dining rooms, eat in kitchen overlooking jumbo family room w/wood burning fireplace. Convenient main level laundry room w/direct access to garage. Master bedroom suite includes private bath w/soaking tub and separate shower. No worries about basement size here...recently remodeled huge FULL BASEMENT w/extra deep section: bedroom, bathroom, rec room w/double sided fireplace, game room w/built in cabinetry incl. mini-fridge. And just wait until you see this yard! Double walkout: enjoy the massive deck and heated above ground pool from kitchen and the concrete patio from family room. Charming garden shed and garden area and there's still plenty of yard space! Furnace and AC new in 2012. New patio doors. New wood laminate flooring in LR/DR. $3,500 closing cost credit!
Property Specifics
| Single Family | |
| — | |
| — | |
| 1992 | |
| Full | |
| — | |
| No | |
| 0.31 |
| Will | |
| Farmbrook Terrace | |
| 0 / Not Applicable | |
| None | |
| Public | |
| Public Sewer | |
| 09217419 | |
| 1909134760030000 |
Property History
| DATE: | EVENT: | PRICE: | SOURCE: |
|---|---|---|---|
| 13 Apr, 2012 | Sold | $260,000 | MRED MLS |
| 20 Feb, 2012 | Under contract | $279,000 | MRED MLS |
| 17 Dec, 2011 | Listed for sale | $279,000 | MRED MLS |
| 15 Jul, 2016 | Sold | $291,500 | MRED MLS |
| 24 May, 2016 | Under contract | $299,900 | MRED MLS |
| 5 May, 2016 | Listed for sale | $299,900 | MRED MLS |
Room Specifics
Total Bedrooms: 4
Bedrooms Above Ground: 3
Bedrooms Below Ground: 1
Dimensions: —
Floor Type: Wood Laminate
Dimensions: —
Floor Type: Carpet
Dimensions: —
Floor Type: Wood Laminate
Full Bathrooms: 4
Bathroom Amenities: Separate Shower
Bathroom in Basement: 1
Rooms: Foyer,Game Room,Recreation Room
Basement Description: Finished
Other Specifics
| 2.5 | |
| Concrete Perimeter | |
| Concrete | |
| Deck, Patio, Above Ground Pool | |
| — | |
| 94X144 | |
| — | |
| Full | |
| Vaulted/Cathedral Ceilings, Skylight(s), Bar-Dry, Wood Laminate Floors, First Floor Laundry | |
| Range, Microwave, Dishwasher, Refrigerator, Disposal, Wine Refrigerator | |
| Not in DB | |
| Sidewalks, Street Lights, Street Paved | |
| — | |
| — | |
| Wood Burning, Gas Log |
Tax History
| Year | Property Taxes |
|---|---|
| 2012 | $6,834 |
| 2016 | $7,589 |
Contact Agent
Nearby Similar Homes
Nearby Sold Comparables
Contact Agent
Listing Provided By
RE/MAX 10

