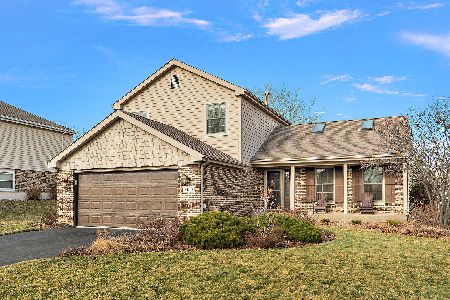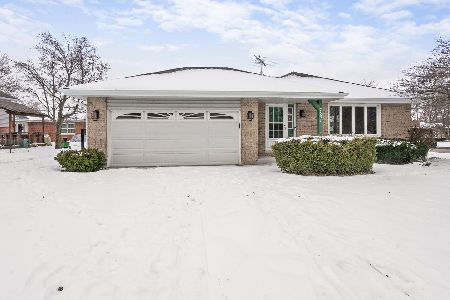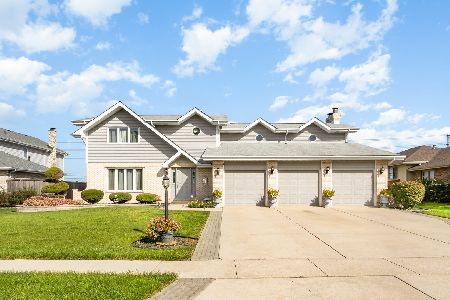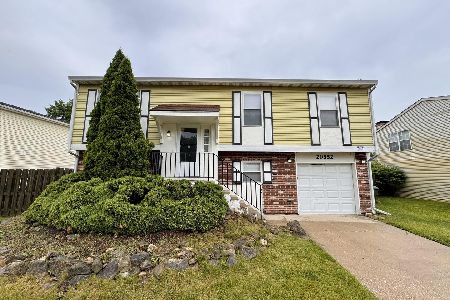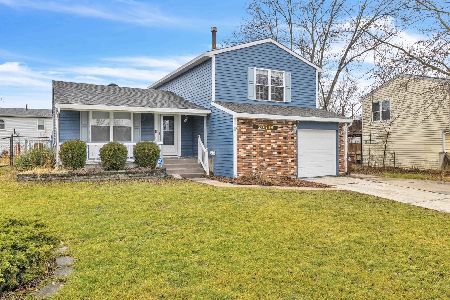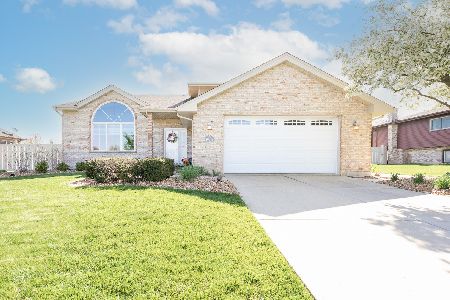20535 Grand Prairie Lane, Frankfort, Illinois 60423
$345,000
|
Sold
|
|
| Status: | Closed |
| Sqft: | 2,900 |
| Cost/Sqft: | $124 |
| Beds: | 4 |
| Baths: | 3 |
| Year Built: | 1993 |
| Property Taxes: | $9,026 |
| Days On Market: | 2139 |
| Lot Size: | 0,31 |
Description
Come see this beautiful 2 story home located in Farmbrook Terrace subdivision, a nice quiet neighborhood with a great school district. The main floor features hardwood floors, a large foyer with crystal chandelier, eat in kitchen and separate dining room also with a chandelier. Beautiful french doors separate the family and dining room. There is a half bath, spacious living room and family room with a brick gas fireplace. The laundry/mud room has access to the 2 car garage. The second floor complete with new carpeting has 4 bedrooms, 2 full baths and an office/5th bedroom option. There are closets galore for lots of storage. The master suite boasts a beautiful vaulted ceiling, full bath with duel sinks, and a large walk in closet with access to a bonus/storage room with great potential to be finished into an office or man cave. This home also has a full unfinished basement great for storage or your finishing touches.There is a fully fenced in backyard with gorgeous landscaping and a nice sized stamped patio. Upgrades include new roof and high efficiency furnace and air in 2010, most windows, new carpeting, new dishwasher, counter-tops and 3yr old refrigerator. Don't let this one get away, call to schedule your appointment.
Property Specifics
| Single Family | |
| — | |
| — | |
| 1993 | |
| Full | |
| — | |
| No | |
| 0.31 |
| Will | |
| Farmbrook Terrace | |
| — / Not Applicable | |
| None | |
| Community Well | |
| Public Sewer | |
| 10683442 | |
| 9091345100400000 |
Property History
| DATE: | EVENT: | PRICE: | SOURCE: |
|---|---|---|---|
| 30 Jul, 2020 | Sold | $345,000 | MRED MLS |
| 3 Jun, 2020 | Under contract | $358,900 | MRED MLS |
| — | Last price change | $363,990 | MRED MLS |
| 3 Apr, 2020 | Listed for sale | $375,900 | MRED MLS |


























Room Specifics
Total Bedrooms: 4
Bedrooms Above Ground: 4
Bedrooms Below Ground: 0
Dimensions: —
Floor Type: —
Dimensions: —
Floor Type: —
Dimensions: —
Floor Type: —
Full Bathrooms: 3
Bathroom Amenities: Double Sink
Bathroom in Basement: 0
Rooms: Foyer,Other Room
Basement Description: Unfinished
Other Specifics
| 2 | |
| — | |
| Asphalt | |
| Porch, Stamped Concrete Patio | |
| — | |
| 144 X 94 | |
| Pull Down Stair | |
| Full | |
| Vaulted/Cathedral Ceilings, Hardwood Floors, First Floor Laundry, Walk-In Closet(s) | |
| Range, Dishwasher, Refrigerator, Washer, Dryer, Water Softener Owned | |
| Not in DB | |
| — | |
| — | |
| — | |
| — |
Tax History
| Year | Property Taxes |
|---|---|
| 2020 | $9,026 |
Contact Agent
Nearby Similar Homes
Nearby Sold Comparables
Contact Agent
Listing Provided By
Keller Williams Preferred Rlty

