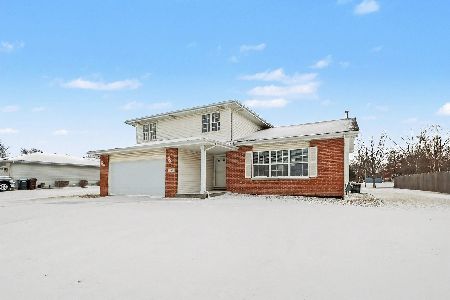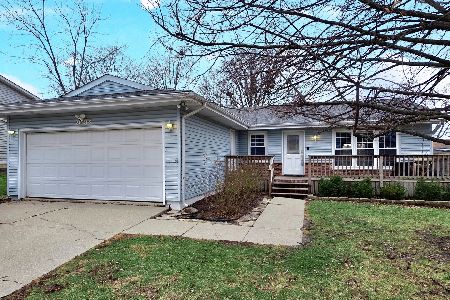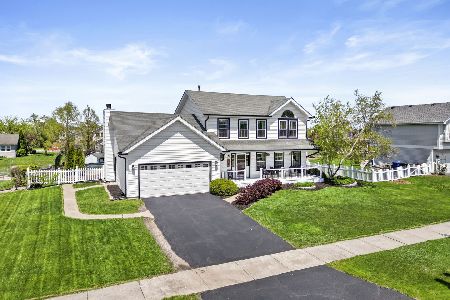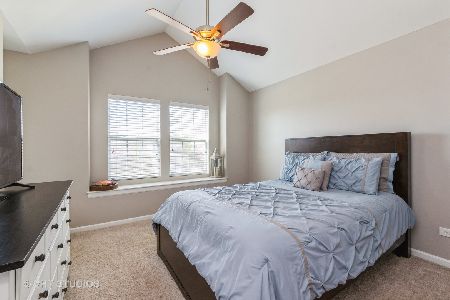20527 Timber Mill Drive, Frankfort, Illinois 60423
$350,000
|
Sold
|
|
| Status: | Closed |
| Sqft: | 1,801 |
| Cost/Sqft: | $186 |
| Beds: | 3 |
| Baths: | 2 |
| Year Built: | 1996 |
| Property Taxes: | $7,367 |
| Days On Market: | 1018 |
| Lot Size: | 0,30 |
Description
Welcome to your dream home in Frankfort! This stunning bi-level has been meticulously maintained and is move-in ready for you to start creating memories. As you enter, you will be greeted by a beautiful foyer with gorgeous wood laminate flooring, fresh paint, and a newly remodeled staircase. The lofted living room with a rustic wood feature wall is the perfect place to gather with friends and family. And for the aspiring chef, the kitchen is a dream come true with new ceramic tile flooring, freshly painted cabinetry, black stainless steel appliances, a large pantry, and sunny dining space. At the end of the day, you can retreat to the elegant owner's bedroom with its lofted ceilings, large closet, and access to the newly remodeled spa-inspired full bath. Two additional bedrooms complete this stunning main floor. The finished lower level offers even more living space and storage, with a family room, another full bath, and a convenient laundry room. But that's not all! Enjoy a bonus flex space tucked in the rear of the garage that would make a perfect office or 4 seasons room, with great access to the backyard. Outside, you can relax or grill on the large patio, overlooking the large fenced-in yard with beautiful landscaping, an above-ground pool, and a shed. With its convenient location close to shopping, dining, Lincoln Way schools, parks, and more, this home truly has it all. Plus, as an added bonus, a preferred lender offers a reduced interest rate for this listing. Don't miss out on the opportunity to make this stunning home yours. Come see it today!
Property Specifics
| Single Family | |
| — | |
| — | |
| 1996 | |
| — | |
| — | |
| No | |
| 0.3 |
| Will | |
| Rainford Farms | |
| 0 / Not Applicable | |
| — | |
| — | |
| — | |
| 11752134 | |
| 1909144140170000 |
Nearby Schools
| NAME: | DISTRICT: | DISTANCE: | |
|---|---|---|---|
|
Grade School
Indian Trail Elementary School |
161 | — | |
|
Middle School
Summit Hill Junior High School |
161 | Not in DB | |
|
High School
Lincoln-way East High School |
210 | Not in DB | |
Property History
| DATE: | EVENT: | PRICE: | SOURCE: |
|---|---|---|---|
| 12 May, 2023 | Sold | $350,000 | MRED MLS |
| 10 Apr, 2023 | Under contract | $335,000 | MRED MLS |
| 7 Apr, 2023 | Listed for sale | $335,000 | MRED MLS |
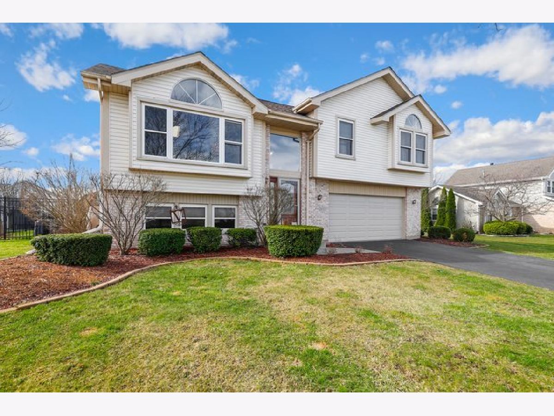
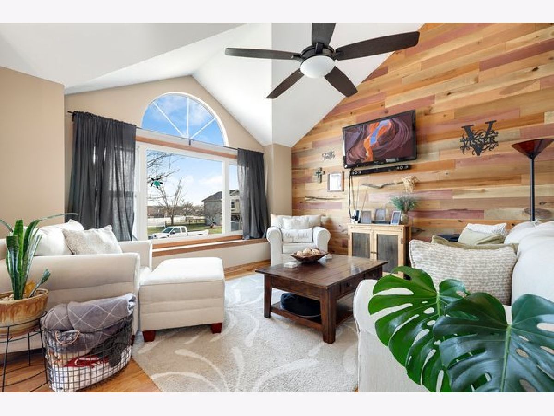
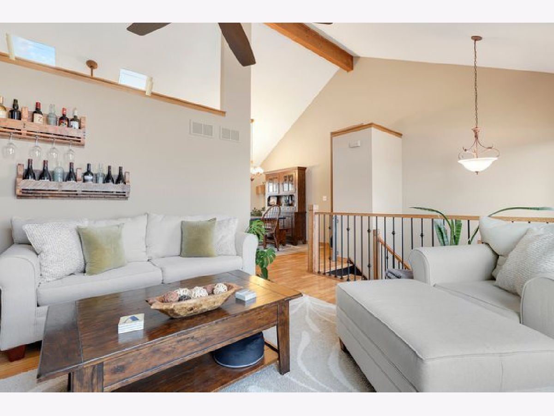
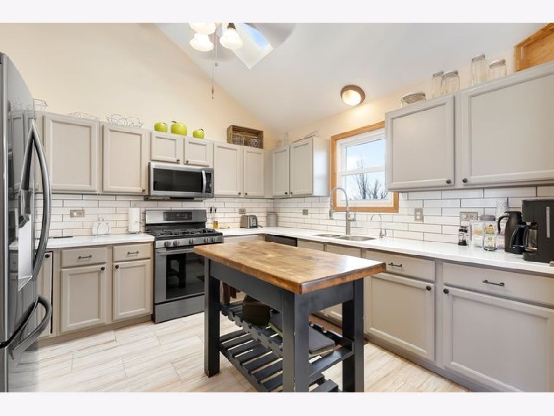
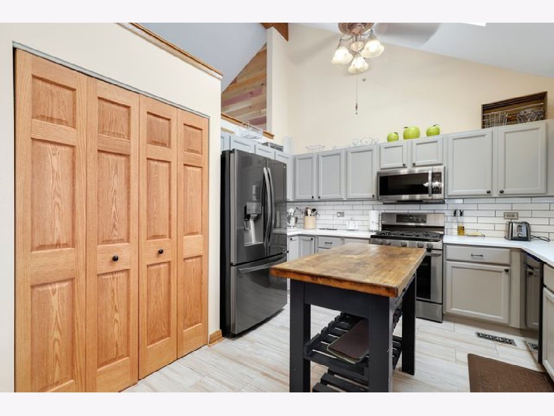
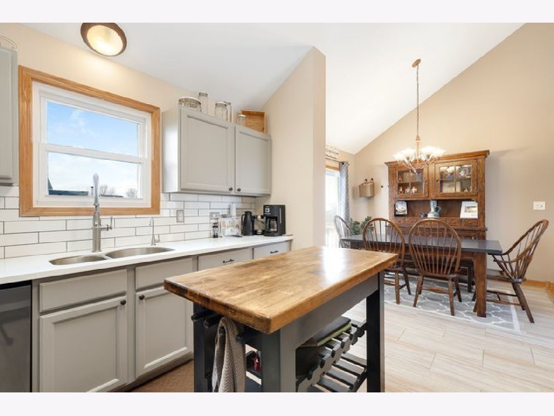
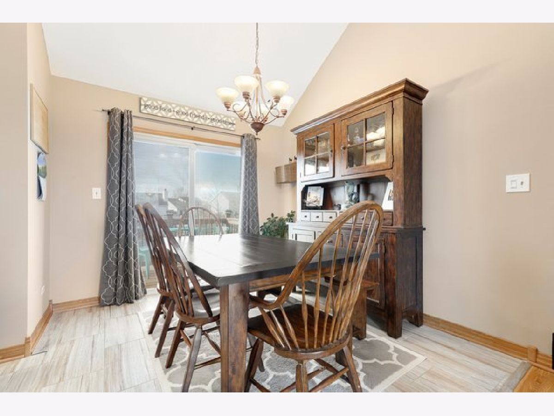
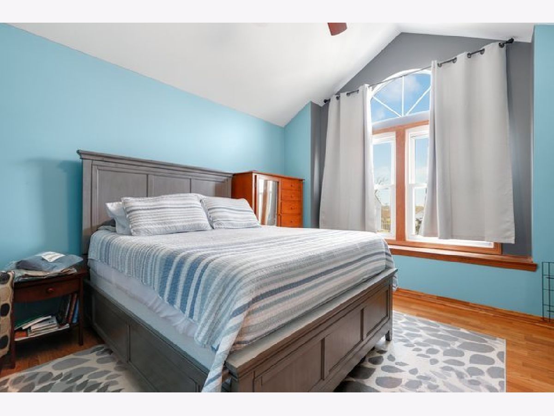
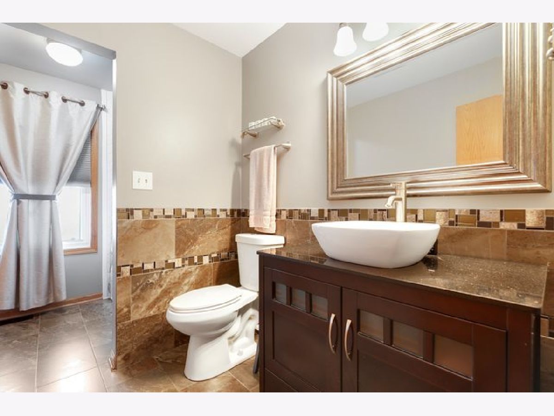

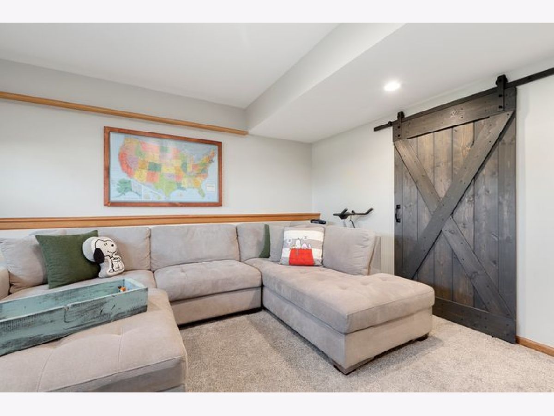
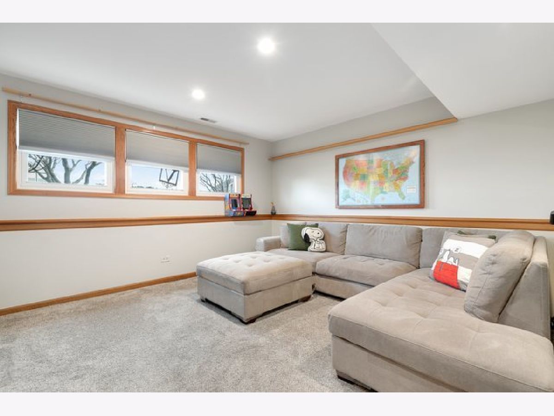
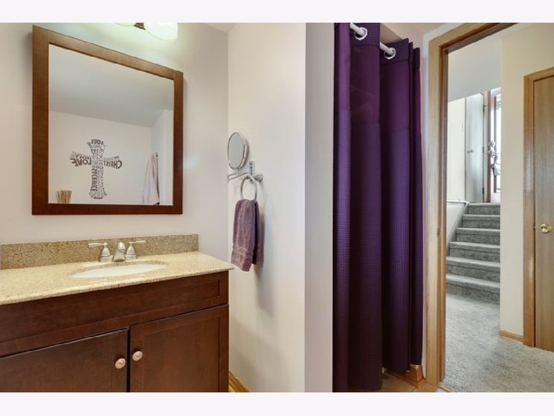
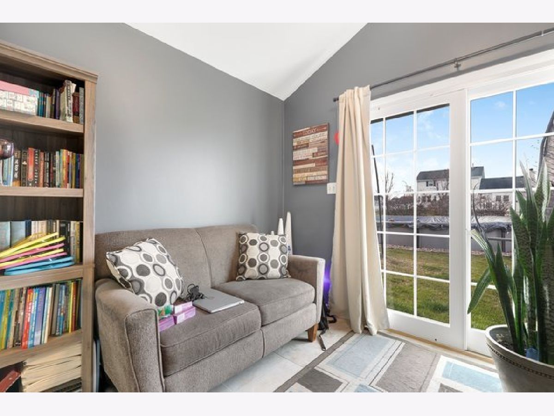
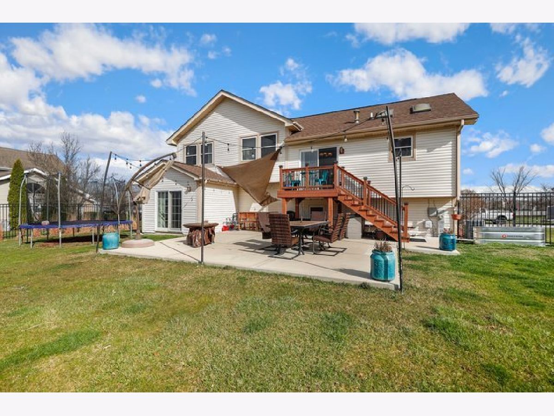

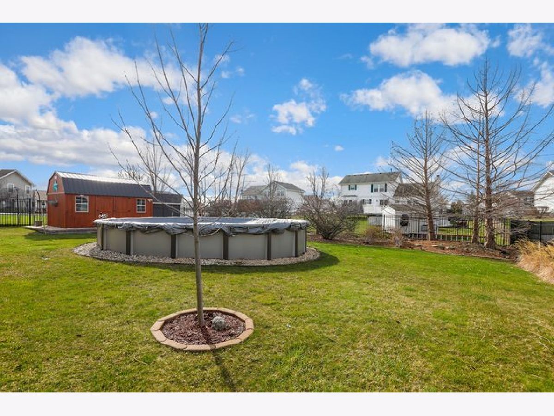
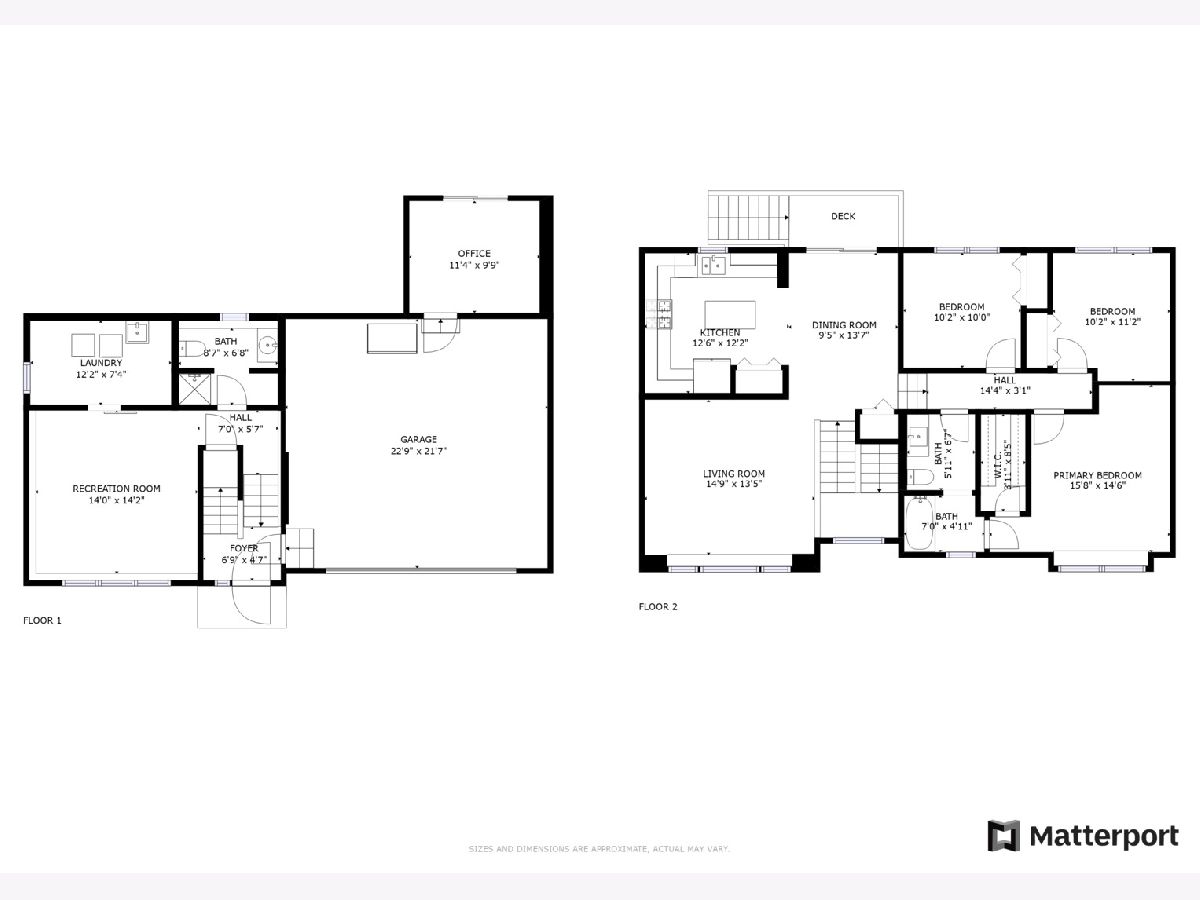
Room Specifics
Total Bedrooms: 3
Bedrooms Above Ground: 3
Bedrooms Below Ground: 0
Dimensions: —
Floor Type: —
Dimensions: —
Floor Type: —
Full Bathrooms: 2
Bathroom Amenities: Soaking Tub
Bathroom in Basement: 1
Rooms: —
Basement Description: None
Other Specifics
| 2 | |
| — | |
| Asphalt | |
| — | |
| — | |
| 13802 | |
| Pull Down Stair | |
| — | |
| — | |
| — | |
| Not in DB | |
| — | |
| — | |
| — | |
| — |
Tax History
| Year | Property Taxes |
|---|---|
| 2023 | $7,367 |
Contact Agent
Nearby Similar Homes
Nearby Sold Comparables
Contact Agent
Listing Provided By
Redfin Corporation


