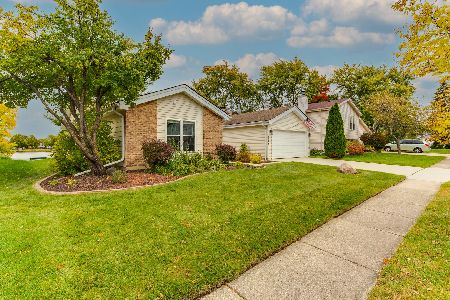2053 Audubon Drive, Glendale Heights, Illinois 60139
$283,000
|
Sold
|
|
| Status: | Closed |
| Sqft: | 2,487 |
| Cost/Sqft: | $117 |
| Beds: | 4 |
| Baths: | 3 |
| Year Built: | 1974 |
| Property Taxes: | $9,075 |
| Days On Market: | 2698 |
| Lot Size: | 0,15 |
Description
This picture perfect remodeled & upgraded home sits on a fabulous interior lot with sweeping views of a lovely pond! The open foyer leads to a beautiful large living room and into the dining room, both with hardwood floors and natural light. HUGE family room features a warm fireplace w/new surround, bright windows and it is adjacent to the eat-in kitchen. Your fabulous upgraded kitchen features Corian counters, newer stainless steel appliances and hood vent & beautiful cabinets. Upstairs you'll love the BIG bedrooms, closets and newer baths.There is also a lower level recreation room. Neutral decor plus brand new carpet throughout. Extra storage and a large garage. This is a turn key home with a ton of newer items from 2012 thru today! You must see this gem!
Property Specifics
| Single Family | |
| — | |
| Tri-Level | |
| 1974 | |
| Partial,Walkout | |
| GATEWOOD | |
| Yes | |
| 0.15 |
| Du Page | |
| Westlake | |
| 0 / Not Applicable | |
| None | |
| Lake Michigan | |
| Public Sewer | |
| 10066915 | |
| 0222306008 |
Nearby Schools
| NAME: | DISTRICT: | DISTANCE: | |
|---|---|---|---|
|
Grade School
Glen Hill Primary School |
16 | — | |
|
Middle School
Glenside Middle School |
16 | Not in DB | |
|
High School
Glenbard East High School |
87 | Not in DB | |
Property History
| DATE: | EVENT: | PRICE: | SOURCE: |
|---|---|---|---|
| 30 Jul, 2013 | Sold | $220,000 | MRED MLS |
| 31 May, 2013 | Under contract | $219,900 | MRED MLS |
| 31 May, 2013 | Listed for sale | $219,900 | MRED MLS |
| 9 Oct, 2018 | Sold | $283,000 | MRED MLS |
| 20 Sep, 2018 | Under contract | $289,900 | MRED MLS |
| 30 Aug, 2018 | Listed for sale | $289,900 | MRED MLS |
Room Specifics
Total Bedrooms: 4
Bedrooms Above Ground: 4
Bedrooms Below Ground: 0
Dimensions: —
Floor Type: Carpet
Dimensions: —
Floor Type: Carpet
Dimensions: —
Floor Type: Carpet
Full Bathrooms: 3
Bathroom Amenities: —
Bathroom in Basement: 0
Rooms: Recreation Room
Basement Description: Finished
Other Specifics
| 2 | |
| Concrete Perimeter | |
| Concrete | |
| Patio | |
| Pond(s),Water View | |
| 46X100X47X101 | |
| — | |
| Full | |
| Hardwood Floors | |
| Range, Dishwasher, Refrigerator, Washer, Dryer, Disposal, Stainless Steel Appliance(s), Range Hood | |
| Not in DB | |
| — | |
| — | |
| — | |
| Wood Burning, Gas Starter |
Tax History
| Year | Property Taxes |
|---|---|
| 2013 | $6,705 |
| 2018 | $9,075 |
Contact Agent
Nearby Sold Comparables
Contact Agent
Listing Provided By
RE/MAX Cornerstone





