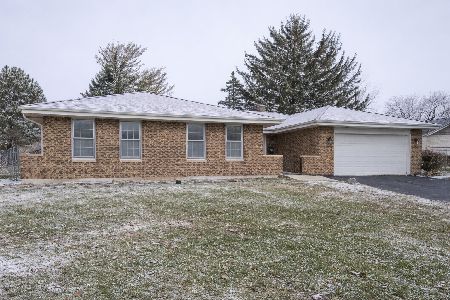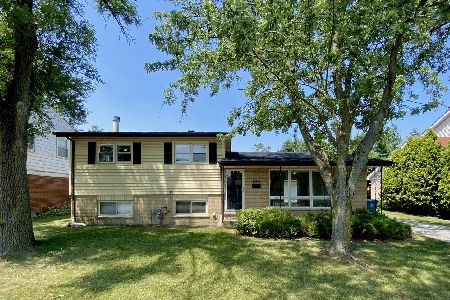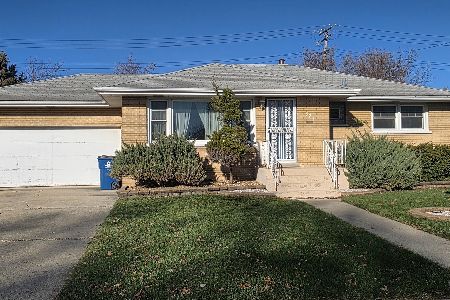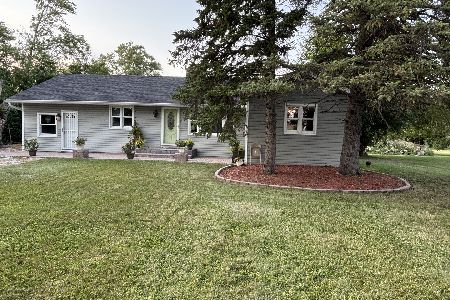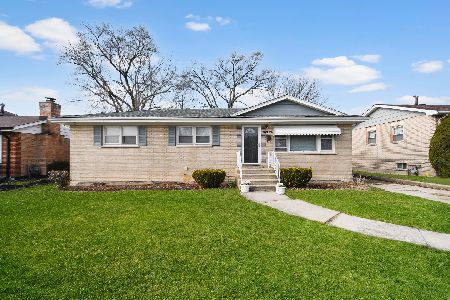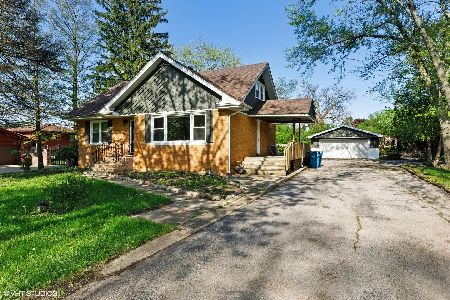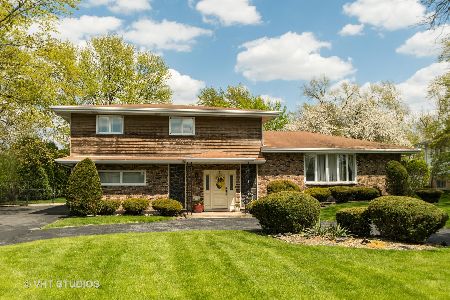20533 Travers Avenue, Chicago Heights, Illinois 60411
$154,900
|
Sold
|
|
| Status: | Closed |
| Sqft: | 1,821 |
| Cost/Sqft: | $88 |
| Beds: | 3 |
| Baths: | 2 |
| Year Built: | 1980 |
| Property Taxes: | $4,611 |
| Days On Market: | 4733 |
| Lot Size: | 0,47 |
Description
3 BED 2 BATH 3-STEP BRICK RANCH ON A WELL-MANICURED 3/4 LOT W/ NEW UPDATES THROUGHOUT FOR UNDER $160K! UPDATES INCL: NEW KITCHEN (2010) W/ CABINETS, COUNTERTOPS & CERAMIC TILE, NEW H/W FLRS IN BEDROOMS, NEW TEAR-OFF ROOF BEING INSTALLED, NEW BRICK PATIO, L-SHAPED LR/DR, MAIN LEVEL FAM. ROOM W/ WB FIREPLACE, SUN/FLORIDA ROOM, FIN. BSMT. W/ LDY ROOM, REC. ROOM & 4TH BEDROOM, FIVE SHEDS IN FENCED YARD & MUCH MORE!
Property Specifics
| Single Family | |
| — | |
| Step Ranch | |
| 1980 | |
| Full | |
| — | |
| No | |
| 0.47 |
| Cook | |
| Olympia Gardens | |
| 0 / Not Applicable | |
| None | |
| Private Well | |
| Public Sewer | |
| 08273582 | |
| 32183030060000 |
Property History
| DATE: | EVENT: | PRICE: | SOURCE: |
|---|---|---|---|
| 14 Jun, 2013 | Sold | $154,900 | MRED MLS |
| 24 Apr, 2013 | Under contract | $159,900 | MRED MLS |
| 18 Feb, 2013 | Listed for sale | $159,900 | MRED MLS |
Room Specifics
Total Bedrooms: 4
Bedrooms Above Ground: 3
Bedrooms Below Ground: 1
Dimensions: —
Floor Type: Hardwood
Dimensions: —
Floor Type: Hardwood
Dimensions: —
Floor Type: Hardwood
Full Bathrooms: 2
Bathroom Amenities: Double Sink
Bathroom in Basement: 0
Rooms: Recreation Room,Sun Room
Basement Description: Finished,Crawl
Other Specifics
| 2 | |
| — | |
| Circular | |
| Deck, Patio, Brick Paver Patio | |
| Fenced Yard | |
| 100X203 | |
| — | |
| None | |
| Skylight(s), Hardwood Floors | |
| Range, Microwave, Dishwasher, Washer, Dryer, Disposal | |
| Not in DB | |
| — | |
| — | |
| — | |
| Wood Burning, Gas Log |
Tax History
| Year | Property Taxes |
|---|---|
| 2013 | $4,611 |
Contact Agent
Nearby Similar Homes
Nearby Sold Comparables
Contact Agent
Listing Provided By
Coldwell Banker Residential

