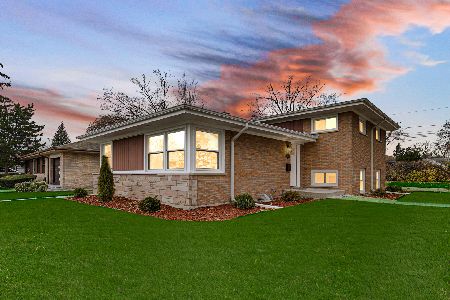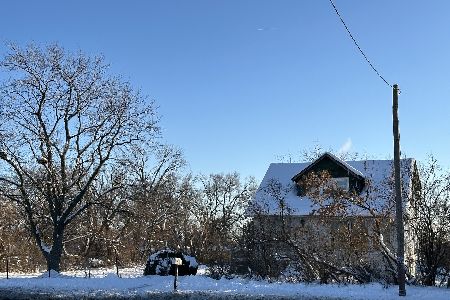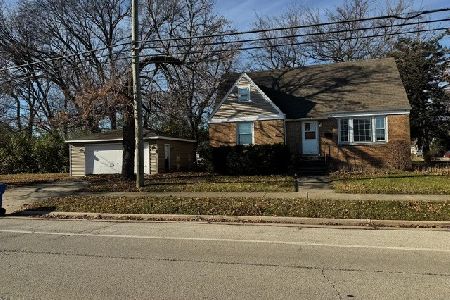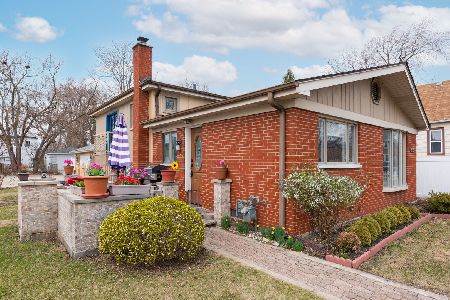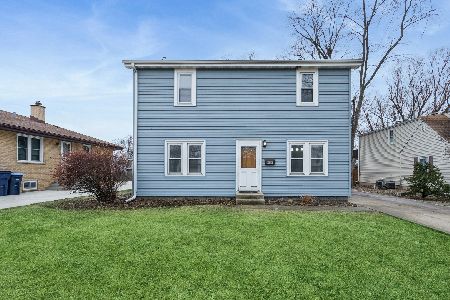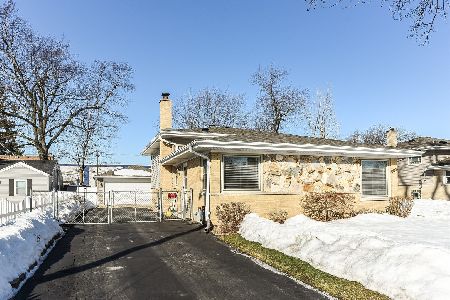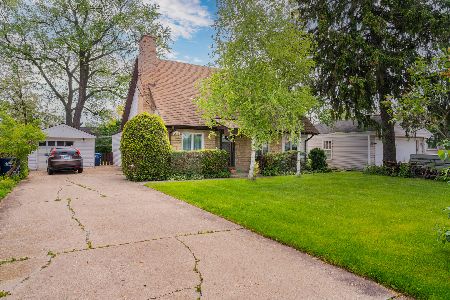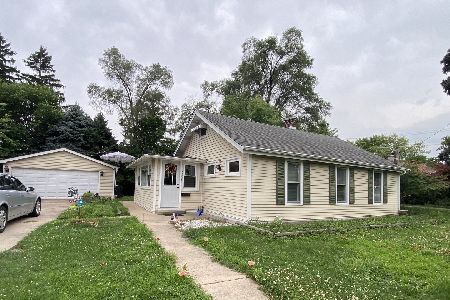2054 Locust Street, Des Plaines, Illinois 60018
$302,000
|
Sold
|
|
| Status: | Closed |
| Sqft: | 1,160 |
| Cost/Sqft: | $266 |
| Beds: | 3 |
| Baths: | 2 |
| Year Built: | 1967 |
| Property Taxes: | $4,155 |
| Days On Market: | 2595 |
| Lot Size: | 0,18 |
Description
THIS IS THE ONE YOU'VE BEEN WAITING FOR! Impeccably maintained home in ideal location! As you approach this gem notice the landscaped yard, upgraded windows, & care that has been invested into this stunning home! Enjoy entertaining in the LARGE EAT-IN-KITCHEN! Kitchen has been upgraded with newer cabinetry, spacious counter space, & plenty of storage! Spend summer days in the PRIVATE, FULLY FENCED, backyard! This incredible LOT features an EXTENDED BACKYARD & BRAND NEW 2.5 car garage! Guests will love the sunny OPEN CONCEPT living & dining rooms with newly refinished HARDWOOD FLOORS! WALK-OUT LOWER LEVEL offers a 2nd FULL BATHROOM & large rec room! PRIDE IN OWNERSHIP SHOWS! Enjoy newly refinished WOOD FLOORS, fresh paint, new carpet & MUCH MORE! PERFECT LOCATION near shopping & restaurants! Easy access to 14, 90,294,290, Metra, & public trans! GREAT SCHOOLS & LOW TAXES! SOLID BRICK BUILD MADE TO LAST! This home is PRISTINE and MOVE-IN-READY!
Property Specifics
| Single Family | |
| — | |
| — | |
| 1967 | |
| Full | |
| — | |
| No | |
| 0.18 |
| Cook | |
| — | |
| 0 / Not Applicable | |
| None | |
| Public | |
| Public Sewer | |
| 10152985 | |
| 09283010520000 |
Nearby Schools
| NAME: | DISTRICT: | DISTANCE: | |
|---|---|---|---|
|
Grade School
South Elementary School |
62 | — | |
|
Middle School
Algonquin Middle School |
62 | Not in DB | |
|
High School
Maine West High School |
207 | Not in DB | |
Property History
| DATE: | EVENT: | PRICE: | SOURCE: |
|---|---|---|---|
| 12 Apr, 2019 | Sold | $302,000 | MRED MLS |
| 20 Feb, 2019 | Under contract | $309,000 | MRED MLS |
| — | Last price change | $319,000 | MRED MLS |
| 14 Dec, 2018 | Listed for sale | $319,000 | MRED MLS |
Room Specifics
Total Bedrooms: 3
Bedrooms Above Ground: 3
Bedrooms Below Ground: 0
Dimensions: —
Floor Type: Carpet
Dimensions: —
Floor Type: Carpet
Full Bathrooms: 2
Bathroom Amenities: Soaking Tub
Bathroom in Basement: 1
Rooms: No additional rooms
Basement Description: Finished
Other Specifics
| 2.5 | |
| — | |
| Concrete | |
| — | |
| — | |
| 7,980 SQUARE FEET | |
| — | |
| — | |
| Hardwood Floors | |
| Range, Microwave, Dishwasher, Refrigerator, Washer, Dryer, Disposal | |
| Not in DB | |
| Park, Curbs, Sidewalks, Street Lights, Street Paved | |
| — | |
| — | |
| — |
Tax History
| Year | Property Taxes |
|---|---|
| 2019 | $4,155 |
Contact Agent
Nearby Similar Homes
Nearby Sold Comparables
Contact Agent
Listing Provided By
Redfin Corporation

