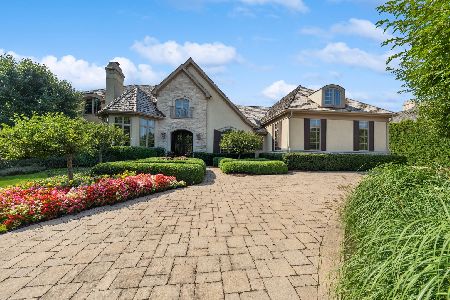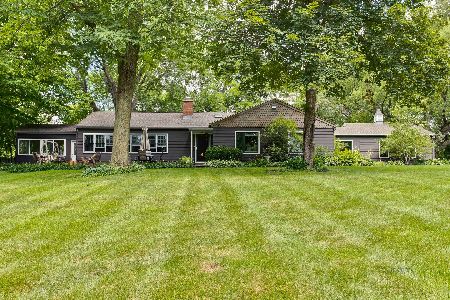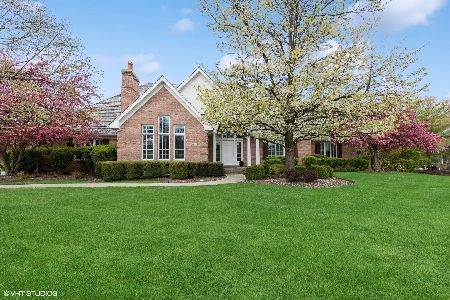20540 Lakeridge Court, Kildeer, Illinois 60047
$1,078,125
|
Sold
|
|
| Status: | Closed |
| Sqft: | 0 |
| Cost/Sqft: | — |
| Beds: | 4 |
| Baths: | 6 |
| Year Built: | 2001 |
| Property Taxes: | $20,959 |
| Days On Market: | 6757 |
| Lot Size: | 1,09 |
Description
Best Value in Desirable Tall Oaks of Kildeer! Architecturally stunning! Do not miss this exceptional home! Open flrplan, 2 stry conservancy views open to grand 2 island kitchn w/ & rotunda style eating area. Library w/blt-in cabinetry + granite. 1st flr MBR w/Frplc & prvt deck. Huge BR's w/prvt or Jack N Jill baths. Impressive fin Eng LL w/2 recs, 3rd FP + more. Wooded culdesac w/pond view! Some wds can be cleared.
Property Specifics
| Single Family | |
| — | |
| English | |
| 2001 | |
| Full,English | |
| CUSTOM | |
| No | |
| 1.09 |
| Lake | |
| Tall Oaks Of Kildeer | |
| 450 / Annual | |
| Lawn Care,Other | |
| Private Well | |
| Public Sewer | |
| 06620105 | |
| 14261050530000 |
Nearby Schools
| NAME: | DISTRICT: | DISTANCE: | |
|---|---|---|---|
|
Grade School
Kildeer Countryside Elementary S |
96 | — | |
|
Middle School
Woodlawn Middle School |
96 | Not in DB | |
|
High School
Adlai E Stevenson High School |
125 | Not in DB | |
Property History
| DATE: | EVENT: | PRICE: | SOURCE: |
|---|---|---|---|
| 1 Apr, 2008 | Sold | $1,078,125 | MRED MLS |
| 16 Feb, 2008 | Under contract | $1,149,000 | MRED MLS |
| — | Last price change | $1,198,000 | MRED MLS |
| 26 Jul, 2007 | Listed for sale | $1,198,000 | MRED MLS |
Room Specifics
Total Bedrooms: 4
Bedrooms Above Ground: 4
Bedrooms Below Ground: 0
Dimensions: —
Floor Type: Carpet
Dimensions: —
Floor Type: Carpet
Dimensions: —
Floor Type: Carpet
Full Bathrooms: 6
Bathroom Amenities: Whirlpool,Separate Shower,Double Sink
Bathroom in Basement: 1
Rooms: Den,Eating Area,Foyer,Gallery,Great Room,Recreation Room,Utility Room-1st Floor,Workshop
Basement Description: Finished
Other Specifics
| 3 | |
| Concrete Perimeter | |
| Asphalt | |
| Deck, Patio | |
| Cul-De-Sac,Landscaped,Park Adjacent,Water View,Wooded | |
| 80X200X170X59 | |
| Unfinished | |
| Full | |
| Vaulted/Cathedral Ceilings, Bar-Wet, First Floor Bedroom | |
| Double Oven, Microwave, Dishwasher | |
| Not in DB | |
| Street Paved | |
| — | |
| — | |
| Wood Burning, Gas Starter |
Tax History
| Year | Property Taxes |
|---|---|
| 2008 | $20,959 |
Contact Agent
Nearby Similar Homes
Nearby Sold Comparables
Contact Agent
Listing Provided By
Prudential Starck, Realtors






