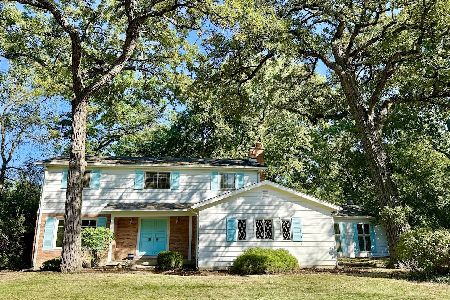20541 Buckeye Road, Barrington, Illinois 60010
$515,000
|
Sold
|
|
| Status: | Closed |
| Sqft: | 2,483 |
| Cost/Sqft: | $222 |
| Beds: | 3 |
| Baths: | 3 |
| Year Built: | 1988 |
| Property Taxes: | $11,130 |
| Days On Market: | 5000 |
| Lot Size: | 1,80 |
Description
All Brick Ranch with Fabulous Grounds and a secluded Pond. Walk-out Lower Level to Multi-Level Brick Patios for Elegant Entertaining. 3 Full Baths,1st Floor Study,Kitchen with Granite, Lovely Moldings,Coffered Ceilings, All Hardwood Floors, Newer Master Bath, Family Room W/Dbl French Doors to Patios.New Roof,Septic,Well pump, H2O tank,sump pumps,Front Windows
Property Specifics
| Single Family | |
| — | |
| Ranch | |
| 1988 | |
| Full,Walkout | |
| CUSTOM | |
| No | |
| 1.8 |
| Lake | |
| Oak Ridge North | |
| 75 / Annual | |
| Other | |
| Private Well | |
| Septic-Private | |
| 08037868 | |
| 14322040110000 |
Nearby Schools
| NAME: | DISTRICT: | DISTANCE: | |
|---|---|---|---|
|
Grade School
Arnett C Lines Elementary School |
220 | — | |
|
Middle School
Barrington Middle School-station |
220 | Not in DB | |
|
High School
Barrington High School |
220 | Not in DB | |
Property History
| DATE: | EVENT: | PRICE: | SOURCE: |
|---|---|---|---|
| 22 Oct, 2012 | Sold | $515,000 | MRED MLS |
| 21 Sep, 2012 | Under contract | $549,999 | MRED MLS |
| — | Last price change | $569,900 | MRED MLS |
| 9 Apr, 2012 | Listed for sale | $599,900 | MRED MLS |
| 26 Mar, 2021 | Sold | $620,000 | MRED MLS |
| 9 Mar, 2021 | Under contract | $620,000 | MRED MLS |
| 12 Feb, 2021 | Listed for sale | $620,000 | MRED MLS |
Room Specifics
Total Bedrooms: 3
Bedrooms Above Ground: 3
Bedrooms Below Ground: 0
Dimensions: —
Floor Type: Hardwood
Dimensions: —
Floor Type: Hardwood
Full Bathrooms: 3
Bathroom Amenities: Whirlpool,Separate Shower,Double Sink
Bathroom in Basement: 1
Rooms: Bonus Room,Den,Eating Area,Office
Basement Description: Finished,Exterior Access
Other Specifics
| 2 | |
| Concrete Perimeter | |
| Asphalt | |
| Deck, Patio, Brick Paver Patio | |
| Corner Lot,Landscaped,Pond(s),Wooded | |
| 228X355X200X90X106X133X35 | |
| Unfinished | |
| Full | |
| Vaulted/Cathedral Ceilings, Skylight(s), Bar-Dry, Hardwood Floors, First Floor Bedroom, First Floor Full Bath | |
| Range, Dishwasher, Refrigerator, Washer, Dryer | |
| Not in DB | |
| Street Paved | |
| — | |
| — | |
| Gas Log, Gas Starter |
Tax History
| Year | Property Taxes |
|---|---|
| 2012 | $11,130 |
| 2021 | $11,162 |
Contact Agent
Nearby Sold Comparables
Contact Agent
Listing Provided By
Baird & Warner







