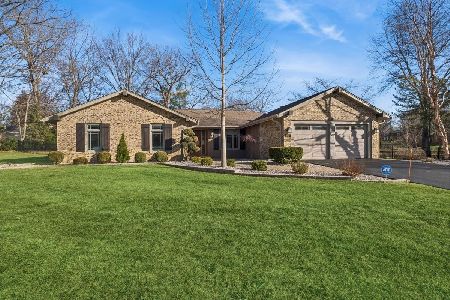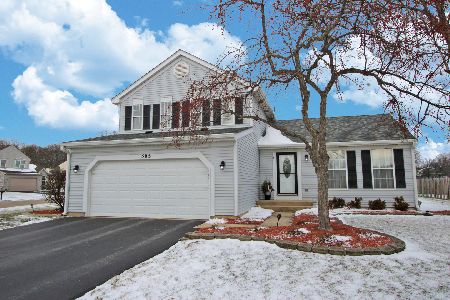20588 Primrose Court, Deer Park, Illinois 60010
$507,000
|
Sold
|
|
| Status: | Closed |
| Sqft: | 5,310 |
| Cost/Sqft: | $99 |
| Beds: | 5 |
| Baths: | 4 |
| Year Built: | 1987 |
| Property Taxes: | $13,348 |
| Days On Market: | 2466 |
| Lot Size: | 0,97 |
Description
Beautiful 5 bedroom/3.1 bath in Deer Park Estates! Expansive home features formal living room, formal dining room, library and dramatic family room with stone fireplace, vaulted ceilings and skylights. Main floor master suite features dual walk-in closets, separate vanities, whirlpool tub and separate shower. Home has Light and bright Kitchen and a large deck with a large yard. Walk out basement completes this wonderful home with a large recreation room, game room, bar, bedroom and full bath. 3 car garage.
Property Specifics
| Single Family | |
| — | |
| — | |
| 1987 | |
| Full,Walkout | |
| CUSTOM | |
| No | |
| 0.97 |
| Lake | |
| Deer Path Estates | |
| 100 / Annual | |
| Other | |
| Private Well | |
| Septic-Private | |
| 10380721 | |
| 14322040180000 |
Nearby Schools
| NAME: | DISTRICT: | DISTANCE: | |
|---|---|---|---|
|
Grade School
Arnett C Lines Elementary School |
220 | — | |
|
Middle School
Barrington Middle School-prairie |
220 | Not in DB | |
|
High School
Barrington High School |
220 | Not in DB | |
Property History
| DATE: | EVENT: | PRICE: | SOURCE: |
|---|---|---|---|
| 17 Jun, 2019 | Sold | $507,000 | MRED MLS |
| 2 May, 2019 | Under contract | $525,000 | MRED MLS |
| 24 Apr, 2019 | Listed for sale | $525,000 | MRED MLS |
Room Specifics
Total Bedrooms: 5
Bedrooms Above Ground: 5
Bedrooms Below Ground: 0
Dimensions: —
Floor Type: Carpet
Dimensions: —
Floor Type: Carpet
Dimensions: —
Floor Type: Carpet
Dimensions: —
Floor Type: —
Full Bathrooms: 4
Bathroom Amenities: Whirlpool,Separate Shower,Steam Shower,Double Sink
Bathroom in Basement: 1
Rooms: Bedroom 5,Eating Area,Library,Recreation Room,Game Room,Foyer,Storage
Basement Description: Finished,Exterior Access
Other Specifics
| 3 | |
| — | |
| Asphalt | |
| Deck, Patio | |
| Irregular Lot | |
| 105 X 290 X 207 X 262 | |
| — | |
| Full | |
| Vaulted/Cathedral Ceilings, Skylight(s), First Floor Bedroom, In-Law Arrangement, First Floor Laundry, First Floor Full Bath | |
| Double Oven, Range, Dishwasher, High End Refrigerator, Bar Fridge, Washer, Dryer, Indoor Grill, Stainless Steel Appliance(s), Cooktop, Built-In Oven, Range Hood | |
| Not in DB | |
| — | |
| — | |
| — | |
| Gas Starter |
Tax History
| Year | Property Taxes |
|---|---|
| 2019 | $13,348 |
Contact Agent
Nearby Similar Homes
Nearby Sold Comparables
Contact Agent
Listing Provided By
@properties






