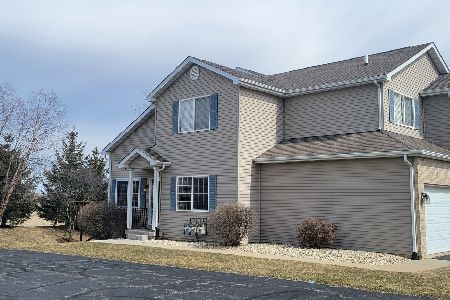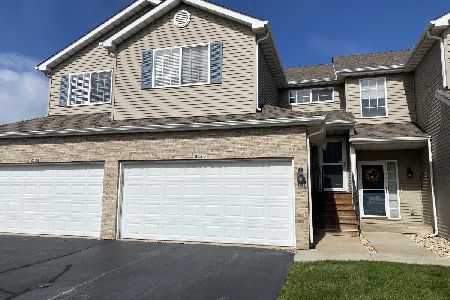2055 Derby Lane, Belvidere, Illinois 61008
$178,000
|
Sold
|
|
| Status: | Closed |
| Sqft: | 1,508 |
| Cost/Sqft: | $113 |
| Beds: | 2 |
| Baths: | 2 |
| Year Built: | 2006 |
| Property Taxes: | $3,145 |
| Days On Market: | 306 |
| Lot Size: | 0,00 |
Description
Welcome to this meticulously maintained 2-bedroom, 1.5-bath condo featuring a spacious 2.5-car attached garage and partial basement/utility room with convenient access from the garage. The open-concept kitchen and expansive living room with a cozy fireplace create the perfect setting for both relaxation and entertaining. Step outside to your private deck, ideal for enjoying outdoor living. The kitchen is a chef's dream with upgraded cabinets, granite countertops, a central island, and a closet pantry. A reverse osmosis system is also installed for pure, fresh water. The second floor also boasts beautiful hardwood floors throughout the kitchen and living areas, with a convenient half bath. Upstairs, you'll find two generously sized bedrooms with plush carpeting, a full bath, and a master suite featuring a large walk-in closet. The third-floor laundry area includes a washer and dryer closet for added convenience. New ceiling fans were installed in 2023, ensuring comfort year-round. Plus, a new roof was added in 2023, providing peace of mind for years to come. This condo is ideally located just a short distance from a local park and is close to the I-90 tollway, offering easy access to downtown Belvidere's entertainment, restaurants, and shopping options. Don't miss the chance to make this beautiful condo your new home!
Property Specifics
| Condos/Townhomes | |
| 3 | |
| — | |
| 2006 | |
| — | |
| — | |
| No | |
| — |
| Boone | |
| — | |
| 271 / Monthly | |
| — | |
| — | |
| — | |
| 12302046 | |
| 0631153031 |
Property History
| DATE: | EVENT: | PRICE: | SOURCE: |
|---|---|---|---|
| 25 Apr, 2025 | Sold | $178,000 | MRED MLS |
| 8 Mar, 2025 | Under contract | $170,000 | MRED MLS |
| 2 Mar, 2025 | Listed for sale | $170,000 | MRED MLS |
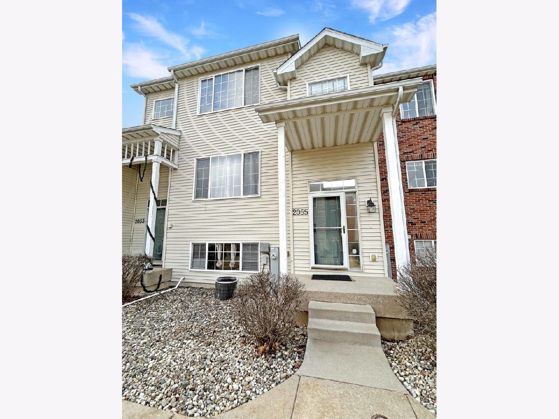
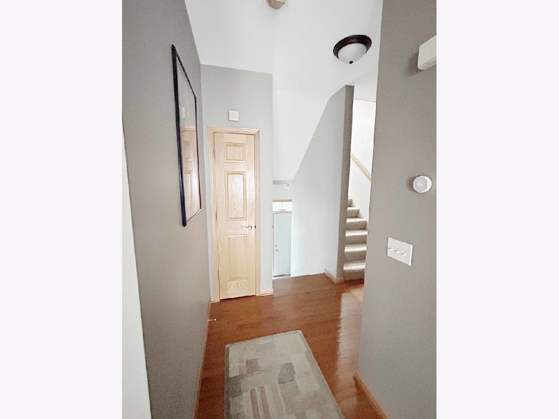
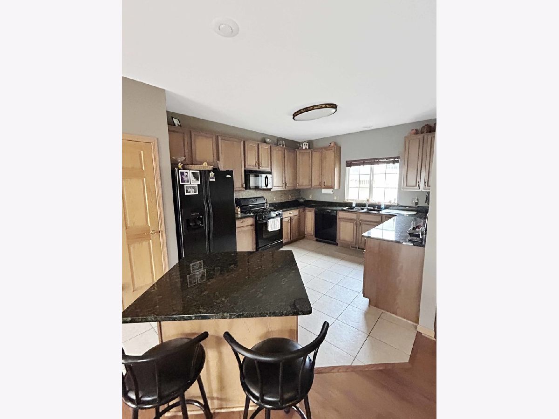
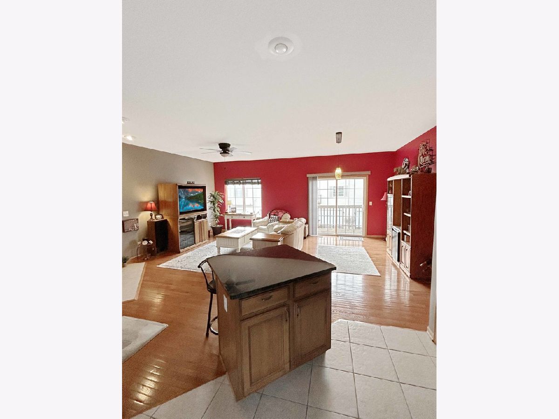
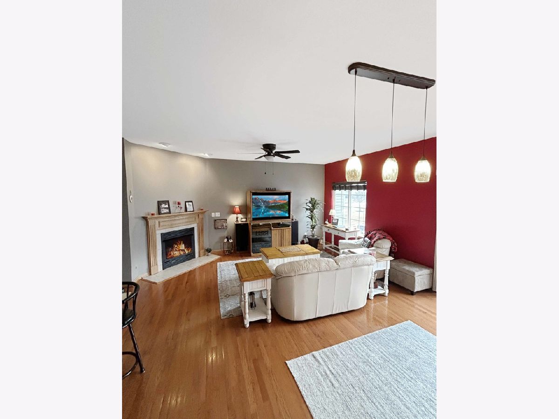
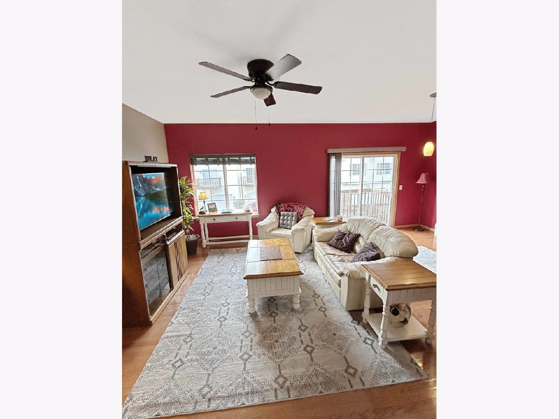
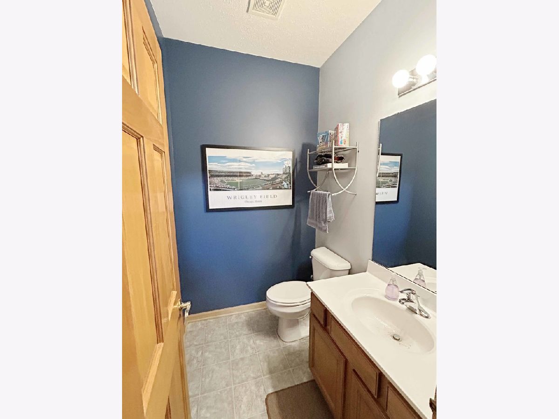
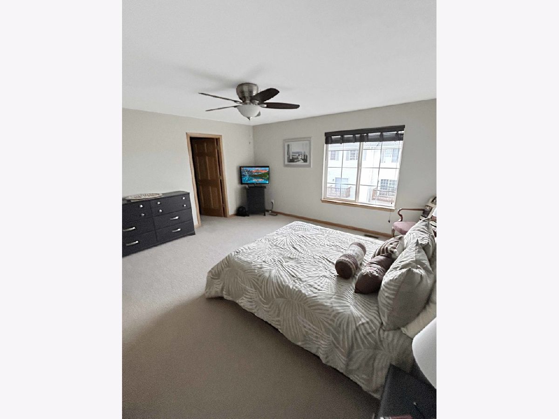
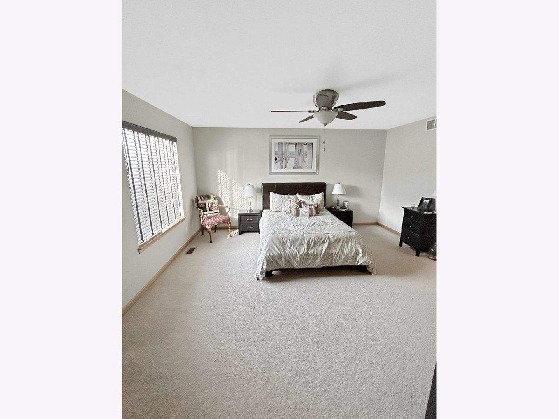
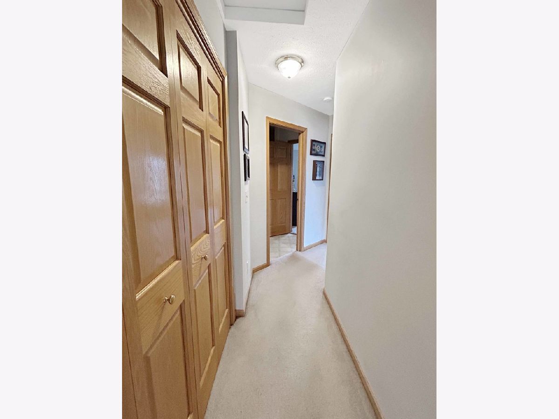
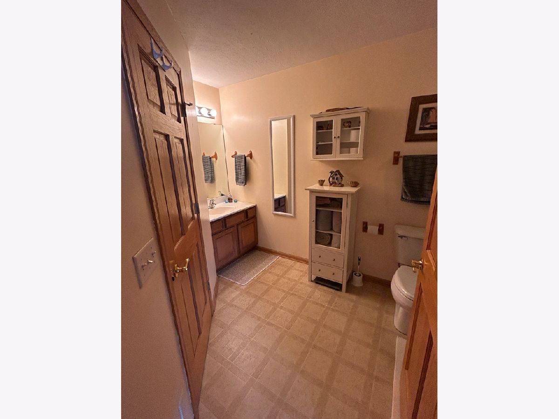
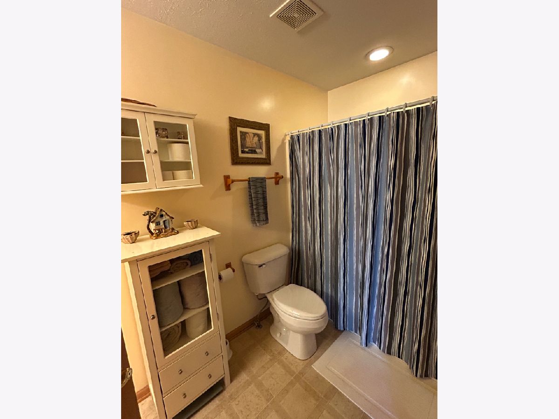
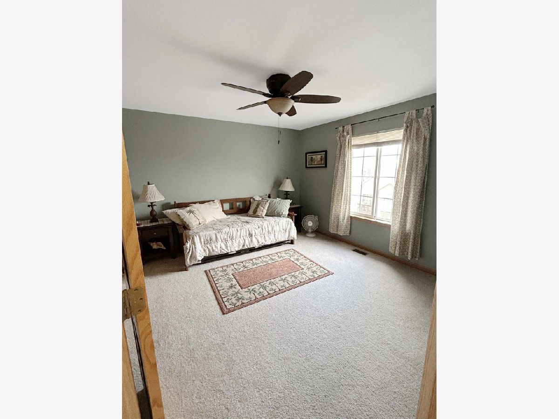
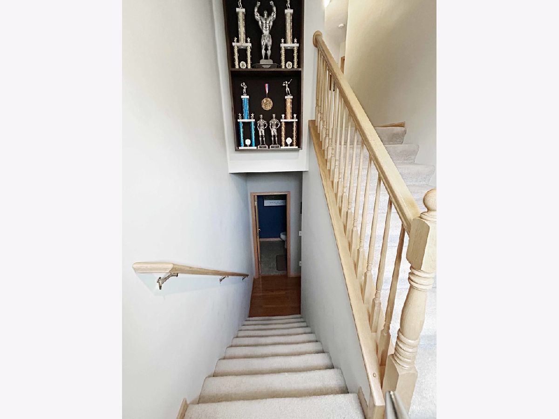
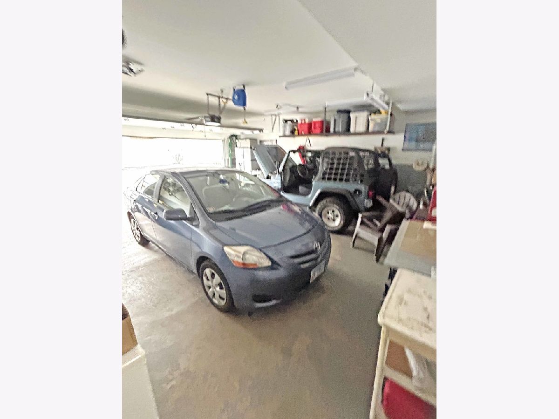
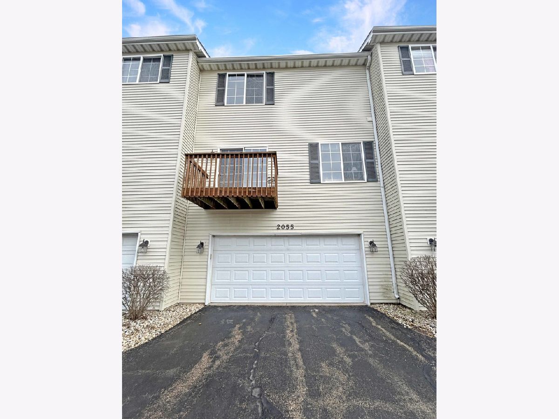
Room Specifics
Total Bedrooms: 2
Bedrooms Above Ground: 2
Bedrooms Below Ground: 0
Dimensions: —
Floor Type: —
Full Bathrooms: 2
Bathroom Amenities: —
Bathroom in Basement: 0
Rooms: —
Basement Description: —
Other Specifics
| 2.5 | |
| — | |
| — | |
| — | |
| — | |
| COMMON | |
| — | |
| — | |
| — | |
| — | |
| Not in DB | |
| — | |
| — | |
| — | |
| — |
Tax History
| Year | Property Taxes |
|---|---|
| 2025 | $3,145 |
Contact Agent
Nearby Similar Homes
Nearby Sold Comparables
Contact Agent
Listing Provided By
Dream Real Estate, Inc.


