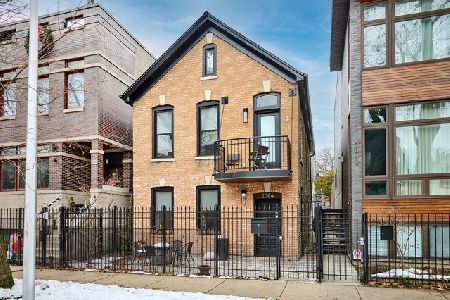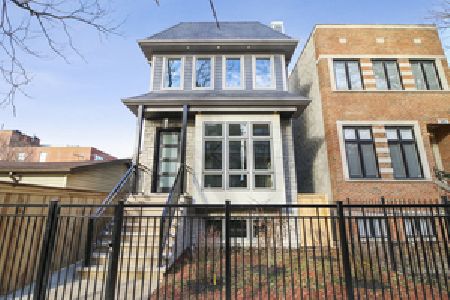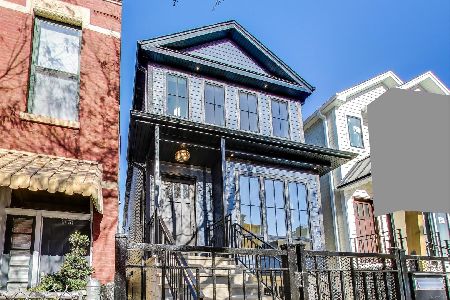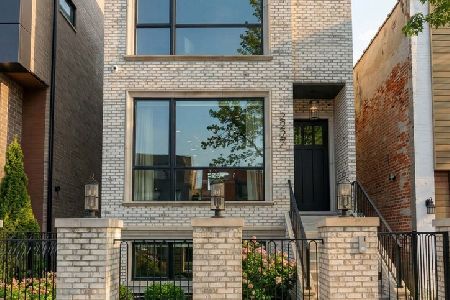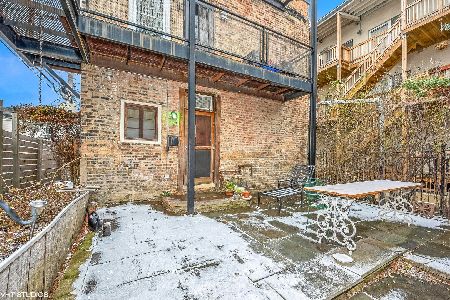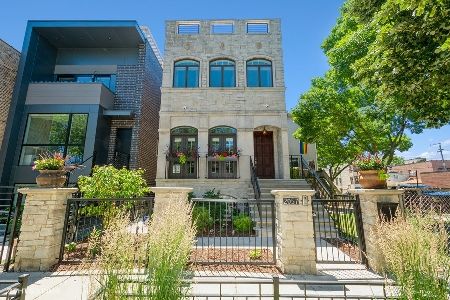2055 Erie Street, West Town, Chicago, Illinois 60612
$1,300,000
|
Sold
|
|
| Status: | Closed |
| Sqft: | 0 |
| Cost/Sqft: | — |
| Beds: | 5 |
| Baths: | 4 |
| Year Built: | 2018 |
| Property Taxes: | $2,522 |
| Days On Market: | 2465 |
| Lot Size: | 0,07 |
Description
Take a 3D Tour, CLICK on the 3D BUTTON & Walk Around. Watch a Custom Drone Video Tour, Click on Video Button! Jaw dropping NEW CONSTRUCTION in West Town. This 5 Bed/3.5 Bath DREAM HOME is filled with clean lines, striking light fixtures, 10 ft ceilings, multiple outdoor areas, and the latest materials on trend. Chef Caliber kitchen with waterfall Quartz island, top-of-the-line appliances, wine fridge, & plenty of cabinet space. Unwind in the Living room with floor to ceiling windows and modern gas fireplace. Second floor features 4 spacious bedrooms! Luxurious Master bed includes WIC w/ custom shelving & private balcony. Master ensuite spa bath has double vanity & separate shower. The lower level is perfect for entertaining with recreation room, wet bar, and wine cellar. Enjoy the Summer on your Private Built out Roof Deck! Unit features custom staircase, hardwood floors, & 2 Car garage. Steps from Marianos, Starbucks, Randolph St entertainment, & easy access to 90-94.
Property Specifics
| Single Family | |
| — | |
| — | |
| 2018 | |
| English | |
| — | |
| No | |
| 0.07 |
| Cook | |
| — | |
| 0 / Not Applicable | |
| None | |
| Lake Michigan,Public | |
| Public Sewer | |
| 10396359 | |
| 17071160030000 |
Property History
| DATE: | EVENT: | PRICE: | SOURCE: |
|---|---|---|---|
| 18 Jul, 2019 | Sold | $1,300,000 | MRED MLS |
| 9 Jun, 2019 | Under contract | $1,349,888 | MRED MLS |
| 29 May, 2019 | Listed for sale | $1,349,888 | MRED MLS |
| 18 Feb, 2025 | Sold | $1,599,000 | MRED MLS |
| 20 Jan, 2025 | Under contract | $1,599,000 | MRED MLS |
| 16 Jan, 2025 | Listed for sale | $1,599,000 | MRED MLS |
Room Specifics
Total Bedrooms: 5
Bedrooms Above Ground: 5
Bedrooms Below Ground: 0
Dimensions: —
Floor Type: Hardwood
Dimensions: —
Floor Type: Hardwood
Dimensions: —
Floor Type: Hardwood
Dimensions: —
Floor Type: —
Full Bathrooms: 4
Bathroom Amenities: Separate Shower,Double Sink,Full Body Spray Shower
Bathroom in Basement: 1
Rooms: Bedroom 5,Recreation Room,Storage,Pantry,Walk In Closet,Balcony/Porch/Lanai,Deck
Basement Description: Finished
Other Specifics
| 2 | |
| Brick/Mortar | |
| — | |
| Balcony, Deck, Roof Deck, Storms/Screens | |
| — | |
| 24X123 | |
| — | |
| Full | |
| Bar-Wet, Hardwood Floors, Second Floor Laundry, Built-in Features, Walk-In Closet(s) | |
| Double Oven, Range, Microwave, Dishwasher, Refrigerator, High End Refrigerator, Washer, Dryer, Disposal, Stainless Steel Appliance(s), Wine Refrigerator, Built-In Oven, Range Hood | |
| Not in DB | |
| Sidewalks, Street Lights, Street Paved | |
| — | |
| — | |
| Gas Starter |
Tax History
| Year | Property Taxes |
|---|---|
| 2019 | $2,522 |
| 2025 | $31,955 |
Contact Agent
Nearby Similar Homes
Nearby Sold Comparables
Contact Agent
Listing Provided By
Americorp, Ltd


