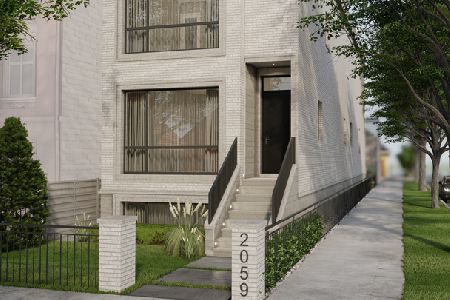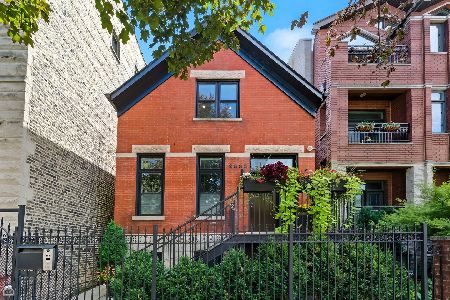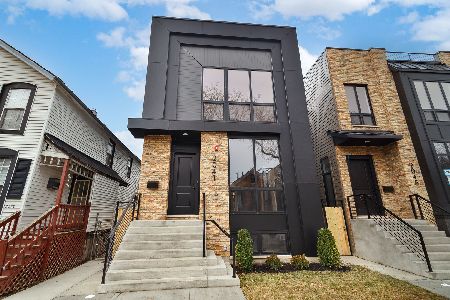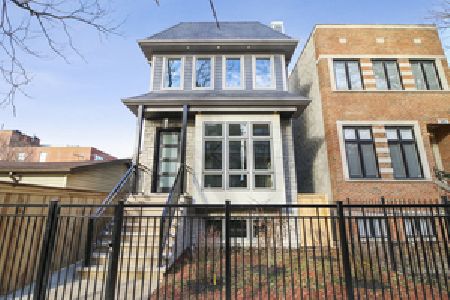2057 Erie Street, West Town, Chicago, Illinois 60612
$1,210,000
|
Sold
|
|
| Status: | Closed |
| Sqft: | 4,450 |
| Cost/Sqft: | $303 |
| Beds: | 4 |
| Baths: | 5 |
| Year Built: | 2008 |
| Property Taxes: | $15,000 |
| Days On Market: | 1356 |
| Lot Size: | 0,07 |
Description
This elegant 4,450 square foot all-brick single-family home is saturated with light (the house next door is set back in the lot) and features unique for the neighborhood penthouse level, connected to a roof deck with stunning views of the city skyline. The thoughtfully designed home combines an open floorplan and luxury finishes. Enter through a custom front door to enjoy rich hardwood floors, 3 fireplaces, 8' doors, crown molding, and custom built-ins. Chef's kitchen offers 42 cabinets, Subzero, Wolf, Miele appliances, a large island, and a pantry. The back deck and back yard are perfect for entertaining. The second level is comprised of 3 large bedrooms, including a bright primary bedroom with a walk-in closet and spa bathroom with double vanity, a whirlpool tub, and an oversized shower. The washer and dryer are conveniently located on the 2nd level. The penthouse level includes a sunroom with a wet bar, half bathroom, and a south-facing deck offering panoramic city views. The lower level offers a great space to relax in a rec room with a custom wet bar or a quick workout in the home gym. Upgrades include Hunter Douglas power roller shades, closets, lighting, new roof, and water heater, Alexa smart switches, Google smart thermostats, Sonos sound system throughout, security system with 4 external cameras. The house is freshly painted. Beautifully landscaped yard with irrigation system and lighting. 2-car garage.
Property Specifics
| Single Family | |
| — | |
| — | |
| 2008 | |
| — | |
| — | |
| No | |
| 0.07 |
| Cook | |
| — | |
| 0 / Not Applicable | |
| — | |
| — | |
| — | |
| 11318180 | |
| 17071160020000 |
Nearby Schools
| NAME: | DISTRICT: | DISTANCE: | |
|---|---|---|---|
|
Grade School
Talcott Elementary School |
299 | — | |
|
Middle School
Talcott Elementary School |
299 | Not in DB | |
|
High School
Wells Community Academy Senior H |
299 | Not in DB | |
Property History
| DATE: | EVENT: | PRICE: | SOURCE: |
|---|---|---|---|
| 21 Feb, 2008 | Sold | $1,043,000 | MRED MLS |
| 13 Dec, 2007 | Under contract | $1,148,900 | MRED MLS |
| — | Last price change | $1,196,000 | MRED MLS |
| 19 Jul, 2007 | Listed for sale | $1,196,000 | MRED MLS |
| 21 Aug, 2015 | Sold | $1,035,000 | MRED MLS |
| 6 Jul, 2015 | Under contract | $1,079,000 | MRED MLS |
| 15 Jun, 2015 | Listed for sale | $1,079,000 | MRED MLS |
| 5 May, 2022 | Sold | $1,210,000 | MRED MLS |
| 6 Mar, 2022 | Under contract | $1,350,000 | MRED MLS |
| 15 Feb, 2022 | Listed for sale | $1,350,000 | MRED MLS |

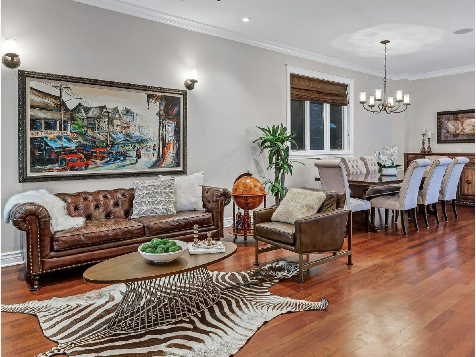
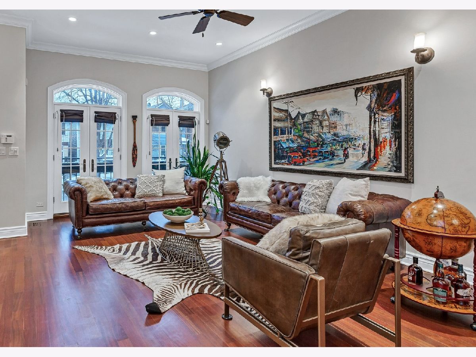
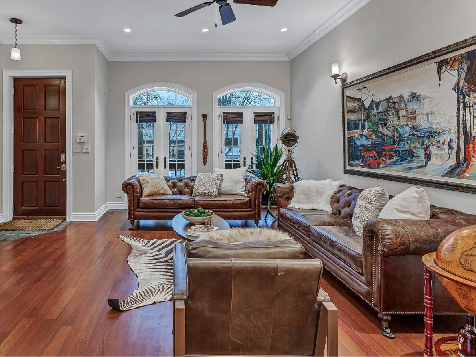
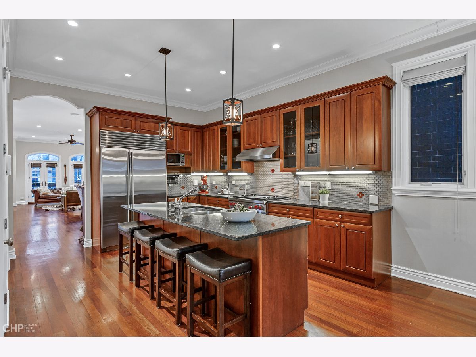
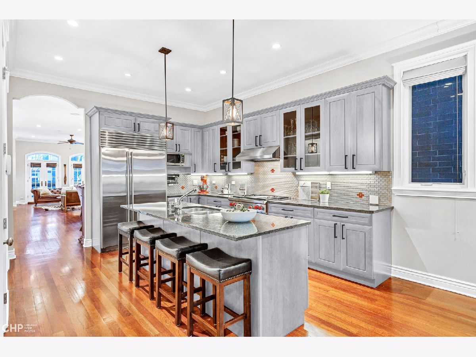
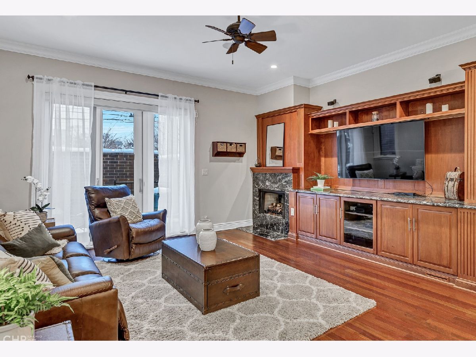
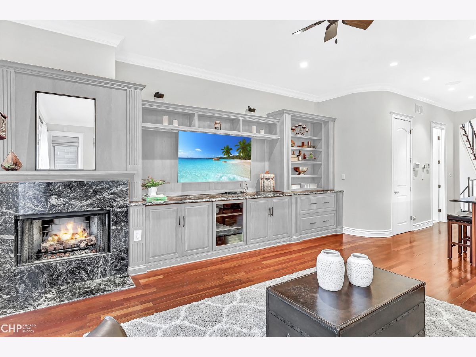
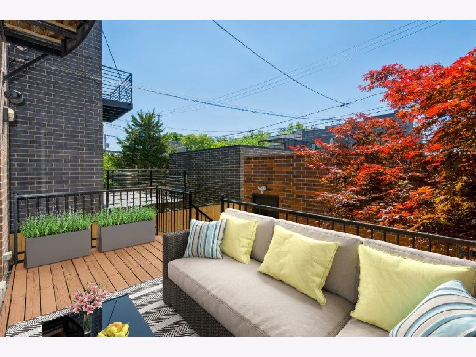
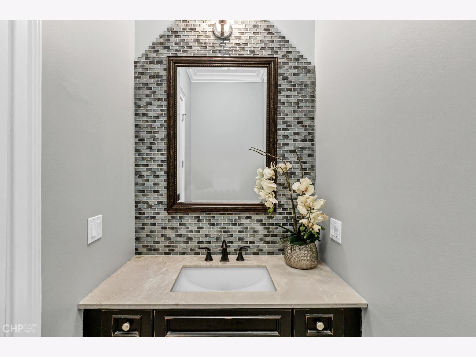
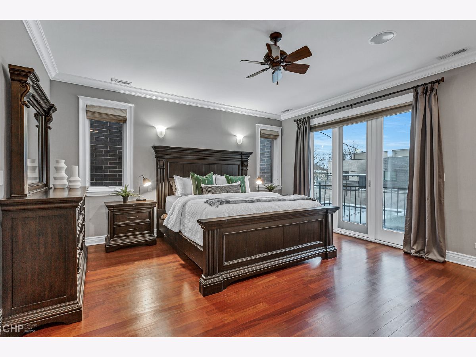
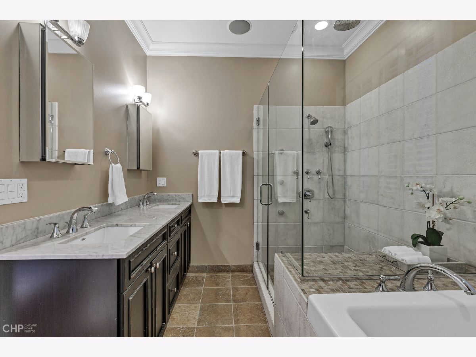
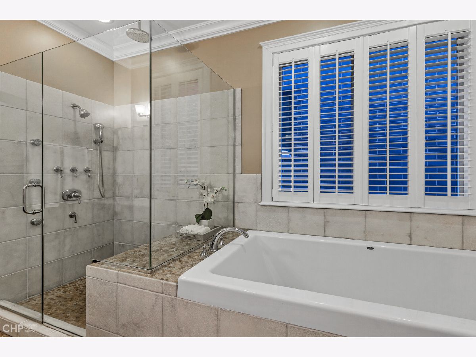
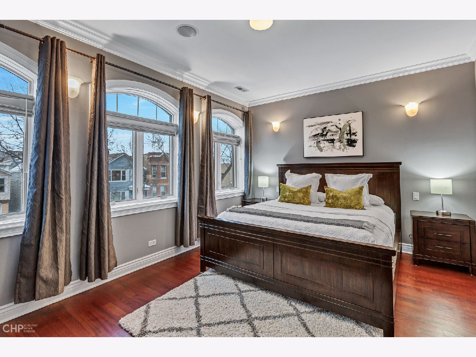
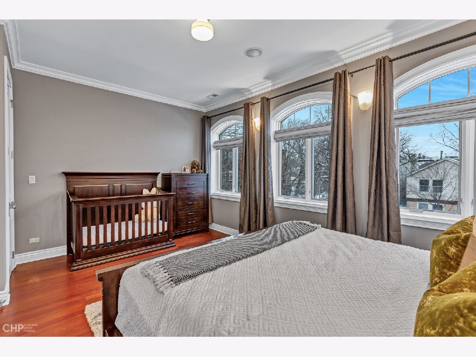
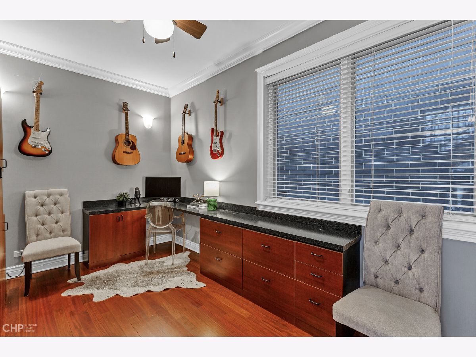
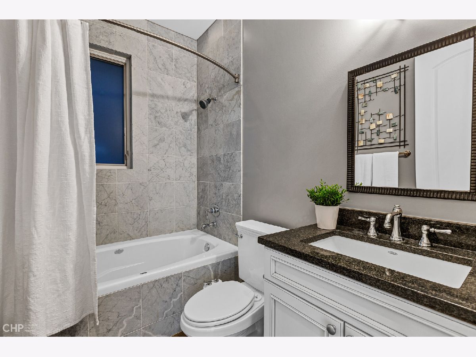

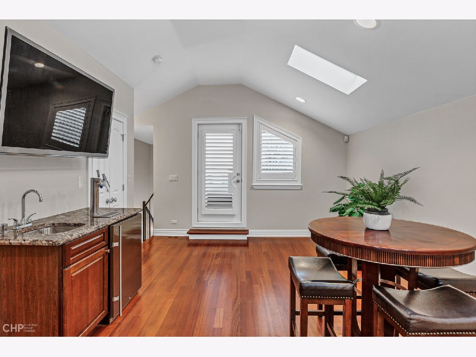

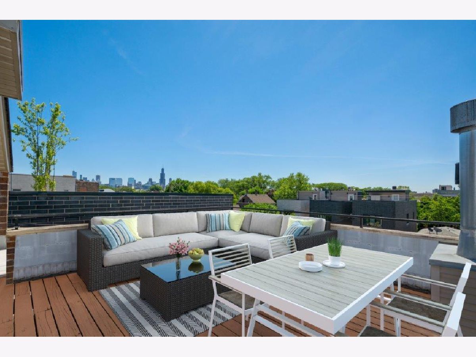

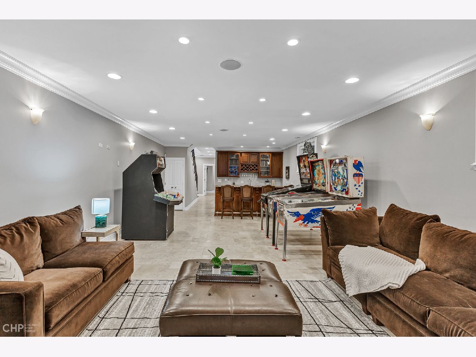

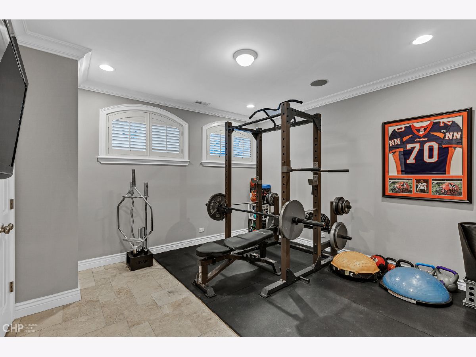
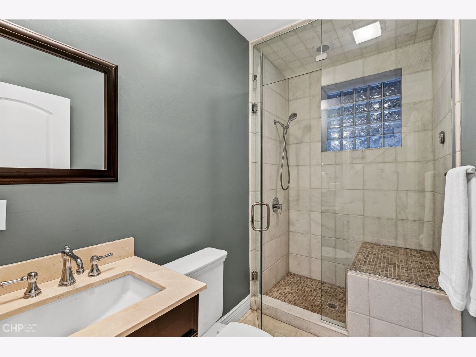
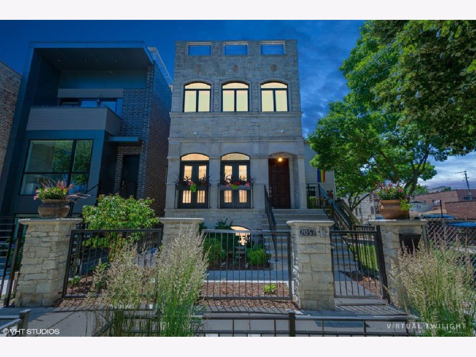
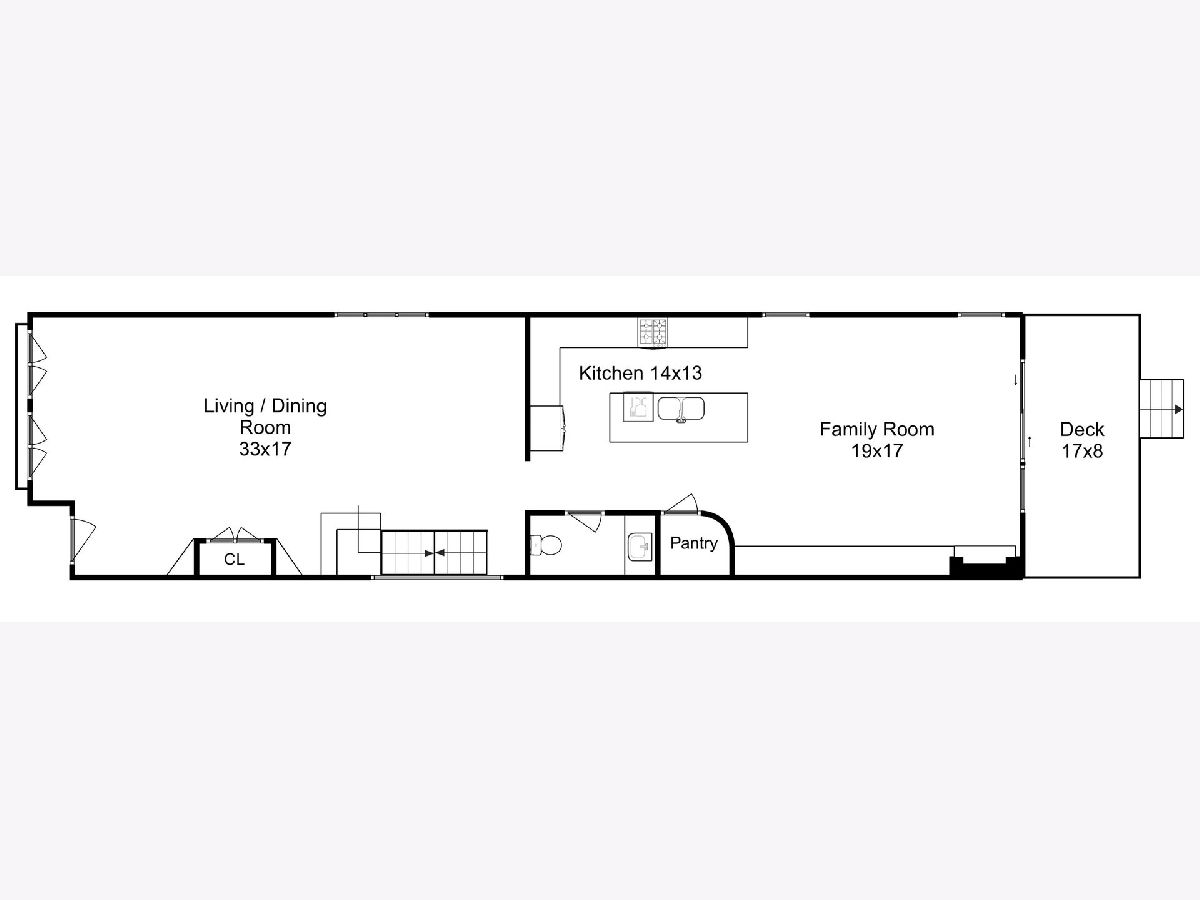
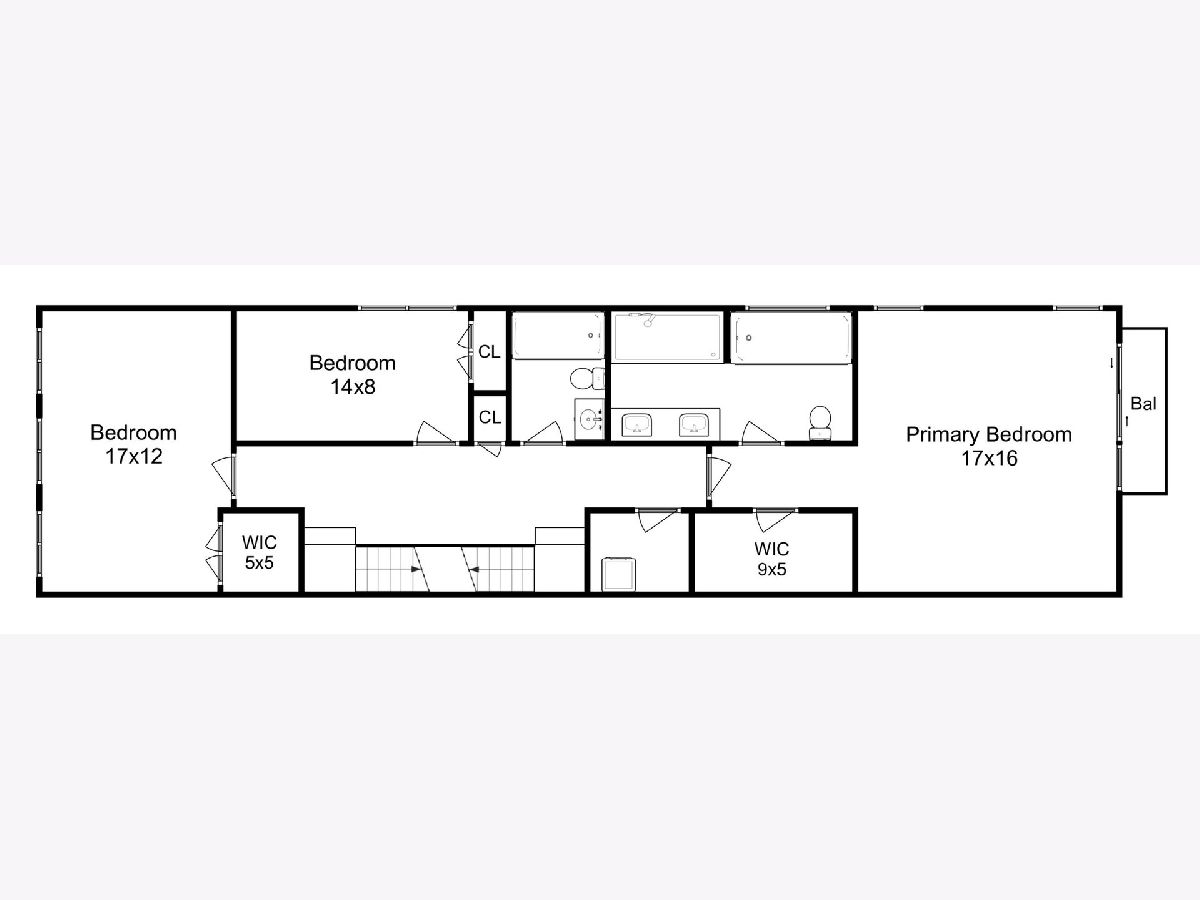
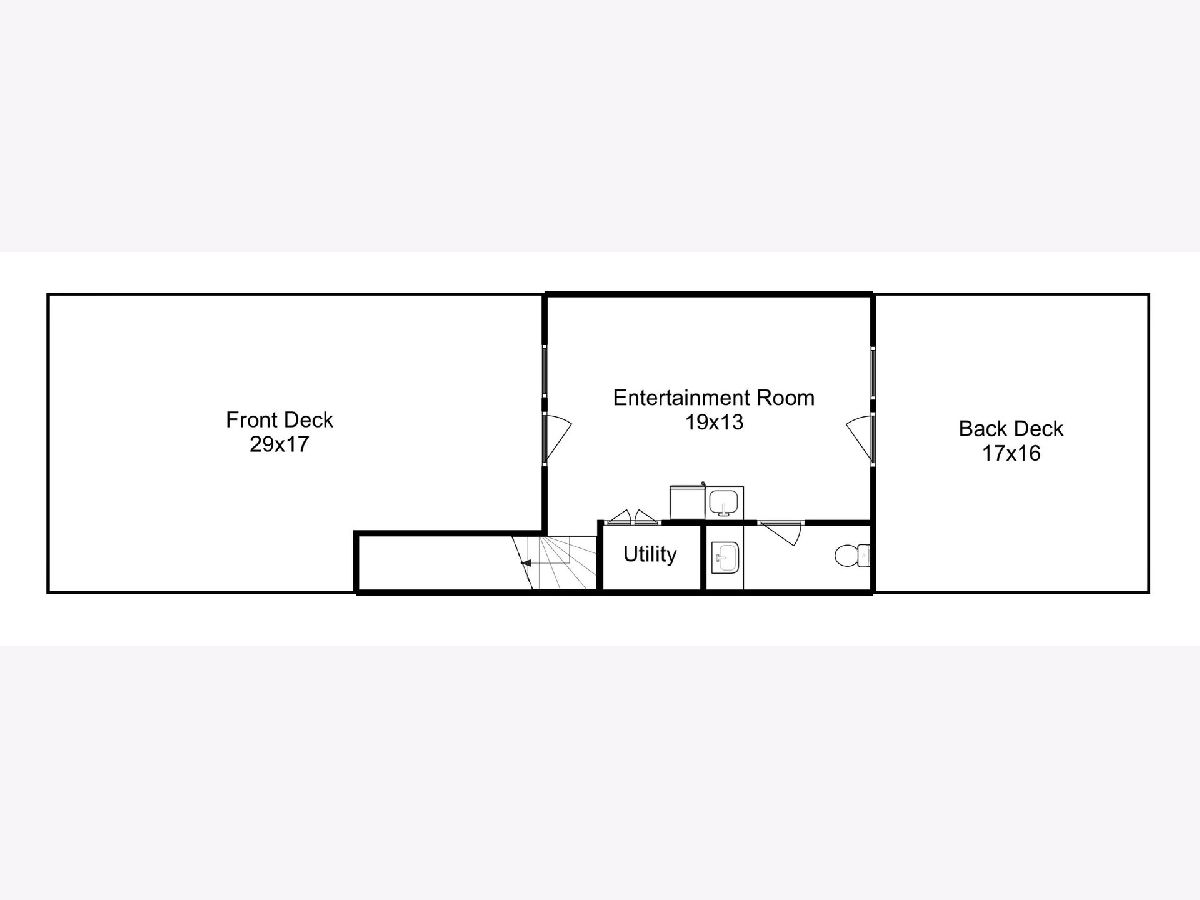
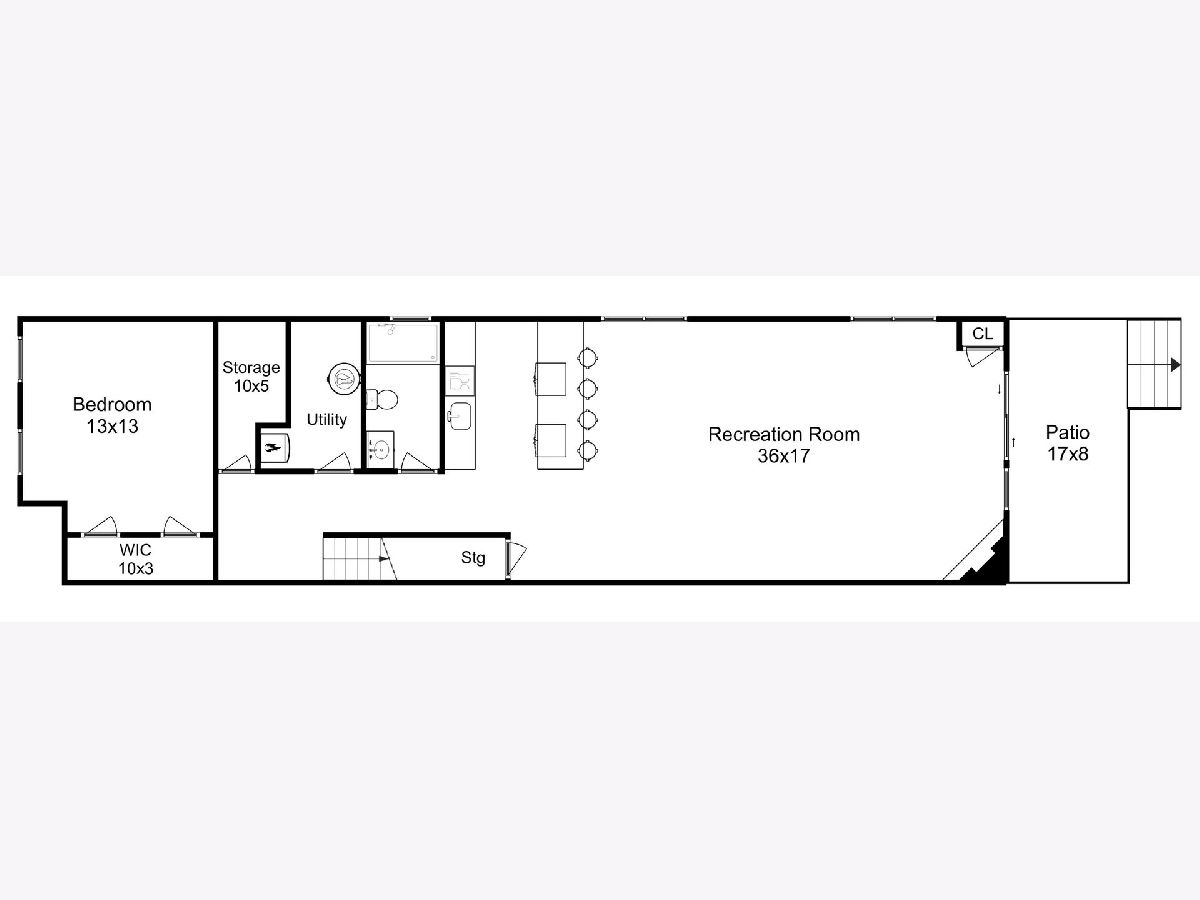
Room Specifics
Total Bedrooms: 4
Bedrooms Above Ground: 4
Bedrooms Below Ground: 0
Dimensions: —
Floor Type: —
Dimensions: —
Floor Type: —
Dimensions: —
Floor Type: —
Full Bathrooms: 5
Bathroom Amenities: Whirlpool,Separate Shower,Steam Shower,Double Sink
Bathroom in Basement: 1
Rooms: —
Basement Description: Finished,Exterior Access
Other Specifics
| 2 | |
| — | |
| Concrete | |
| — | |
| — | |
| 24 X 123 | |
| — | |
| — | |
| — | |
| — | |
| Not in DB | |
| — | |
| — | |
| — | |
| — |
Tax History
| Year | Property Taxes |
|---|---|
| 2015 | $12,720 |
| 2022 | $15,000 |
Contact Agent
Nearby Similar Homes
Nearby Sold Comparables
Contact Agent
Listing Provided By
Berkshire Hathaway HomeServices Chicago

