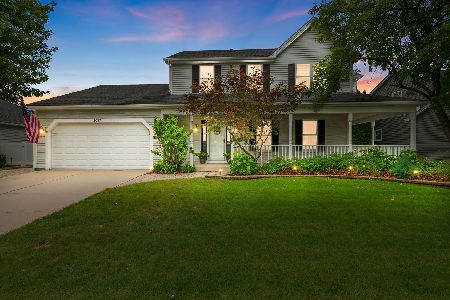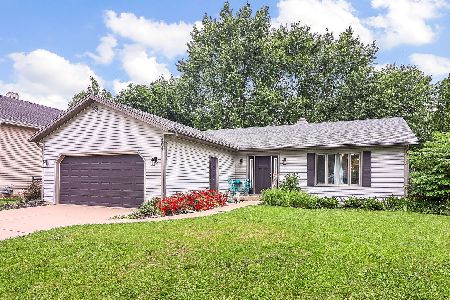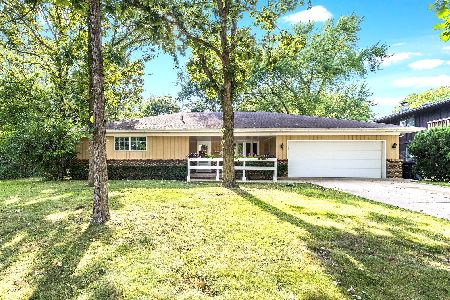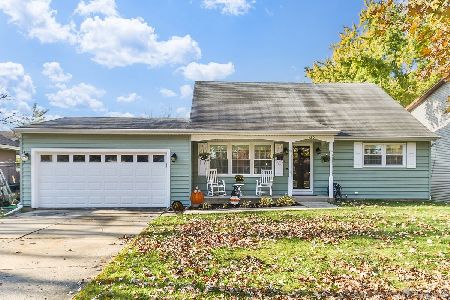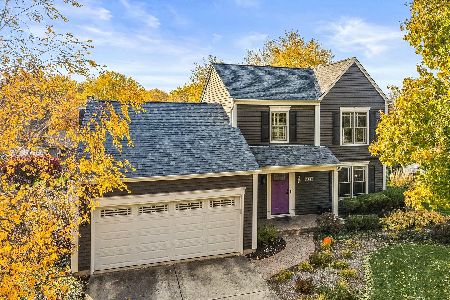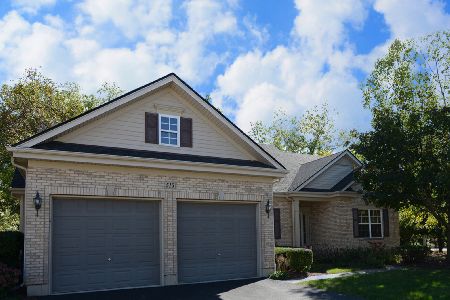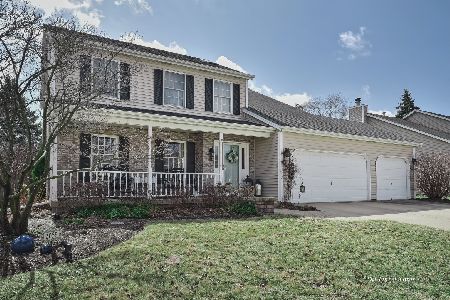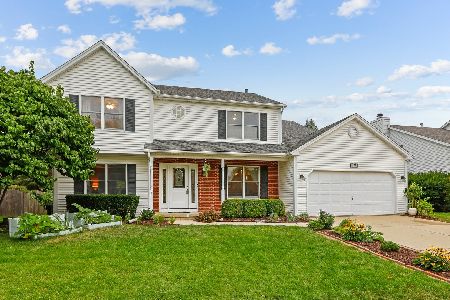2055 Royal Boulevard, Elgin, Illinois 60123
$229,900
|
Sold
|
|
| Status: | Closed |
| Sqft: | 2,472 |
| Cost/Sqft: | $93 |
| Beds: | 4 |
| Baths: | 4 |
| Year Built: | 1989 |
| Property Taxes: | $6,318 |
| Days On Market: | 3911 |
| Lot Size: | 0,00 |
Description
Well maintained & updated four bdrm. French doors from living rm to formal dining rm, updated eat in kitchen w/Corian counters & new flooring in '07. Family rm w/fireplace & crown molding, 1st floor laundry. Updated en suite master bath w/whirlpool tub w/new ceramic surround, double bowl vanity & separate shower. Three skylights, finished bsmt w/rec rm & bath. New energy efficient furnace & c/a in '06. Deck & gazebo
Property Specifics
| Single Family | |
| — | |
| Traditional | |
| 1989 | |
| Full | |
| — | |
| No | |
| — |
| Kane | |
| Valley Creek | |
| 0 / Not Applicable | |
| None | |
| Public | |
| Public Sewer, Sewer-Storm | |
| 08853034 | |
| 0609252027 |
Nearby Schools
| NAME: | DISTRICT: | DISTANCE: | |
|---|---|---|---|
|
Grade School
Creekside Elementary School |
46 | — | |
|
Middle School
Kimball Middle School |
46 | Not in DB | |
|
High School
Larkin High School |
46 | Not in DB | |
Property History
| DATE: | EVENT: | PRICE: | SOURCE: |
|---|---|---|---|
| 4 May, 2015 | Sold | $229,900 | MRED MLS |
| 8 Mar, 2015 | Under contract | $229,900 | MRED MLS |
| 5 Mar, 2015 | Listed for sale | $229,900 | MRED MLS |
| 22 May, 2025 | Sold | $447,500 | MRED MLS |
| 8 Apr, 2025 | Under contract | $449,900 | MRED MLS |
| 30 Mar, 2025 | Listed for sale | $449,900 | MRED MLS |
Room Specifics
Total Bedrooms: 4
Bedrooms Above Ground: 4
Bedrooms Below Ground: 0
Dimensions: —
Floor Type: Carpet
Dimensions: —
Floor Type: Carpet
Dimensions: —
Floor Type: Carpet
Full Bathrooms: 4
Bathroom Amenities: Whirlpool,Separate Shower,Double Sink
Bathroom in Basement: 1
Rooms: Recreation Room,Workshop
Basement Description: Finished
Other Specifics
| 3 | |
| Concrete Perimeter | |
| Concrete | |
| Deck, Gazebo | |
| Landscaped | |
| 75' X 110' | |
| Unfinished | |
| Full | |
| Skylight(s) | |
| Range, Microwave, Dishwasher, Refrigerator, Washer, Dryer, Disposal | |
| Not in DB | |
| Sidewalks, Street Lights, Street Paved | |
| — | |
| — | |
| Attached Fireplace Doors/Screen, Gas Log |
Tax History
| Year | Property Taxes |
|---|---|
| 2015 | $6,318 |
| 2025 | $9,062 |
Contact Agent
Nearby Similar Homes
Nearby Sold Comparables
Contact Agent
Listing Provided By
RE/MAX Horizon

