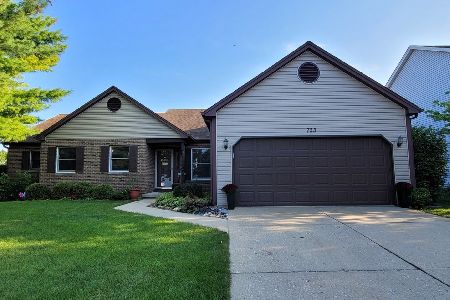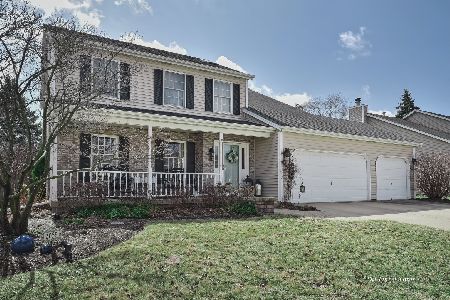722 Canyon Lane, Elgin, Illinois 60123
$305,000
|
Sold
|
|
| Status: | Closed |
| Sqft: | 2,478 |
| Cost/Sqft: | $115 |
| Beds: | 4 |
| Baths: | 3 |
| Year Built: | 1989 |
| Property Taxes: | $7,760 |
| Days On Market: | 1990 |
| Lot Size: | 0,18 |
Description
The vaulted ceilings and lofted open second floor walkway as well as the brick fireplace are the focal points of this beautiful home! The kitchen features granite counters, pantry cabinets, eat-in space and connects to the dining room with a butler's pantry/bar area with sink. Great for entertaining! First floor office is great for work from home or private e-learning space. The Owners Suite features an updated ensuite with dual vanity and walk-in closet. The other three bedrooms share the hall bathroom. Plenty of hang out space in the finished basement while leaving ample storage/workshop area. Outside the paver patio provides great space within the fenced yard with 20 year cedar privacy fence (new in 2017). Two mature apple trees that offer gorgeous apple blossoms in the spring and delicious apples in the fall. Red and black raspberries in the summer. Quiet neighborhood with multiple parks and playgrounds within walking distance, Creekside Elementary is two blocks away, Metra is a 15 minute walk/5 minute drive, minutes to Randall, Rt. 20, I-90, and Rt. 31. Minutes from Hawthorne Hill Nature Center and trails. This one won't last!
Property Specifics
| Single Family | |
| — | |
| Traditional | |
| 1989 | |
| Full | |
| WEDGEWOOD | |
| No | |
| 0.18 |
| Kane | |
| Valley Creek | |
| 0 / Not Applicable | |
| None | |
| Public | |
| Public Sewer | |
| 10804212 | |
| 0609252015 |
Nearby Schools
| NAME: | DISTRICT: | DISTANCE: | |
|---|---|---|---|
|
Grade School
Creekside Elementary School |
46 | — | |
|
Middle School
Kimball Middle School |
46 | Not in DB | |
|
High School
Larkin High School |
46 | Not in DB | |
Property History
| DATE: | EVENT: | PRICE: | SOURCE: |
|---|---|---|---|
| 19 Mar, 2012 | Sold | $215,930 | MRED MLS |
| 26 Jan, 2012 | Under contract | $215,000 | MRED MLS |
| — | Last price change | $220,000 | MRED MLS |
| 12 Oct, 2011 | Listed for sale | $265,000 | MRED MLS |
| 2 Oct, 2020 | Sold | $305,000 | MRED MLS |
| 18 Aug, 2020 | Under contract | $284,900 | MRED MLS |
| 13 Aug, 2020 | Listed for sale | $284,900 | MRED MLS |
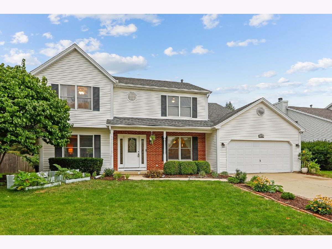
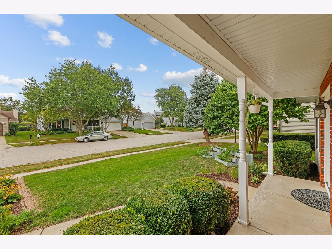
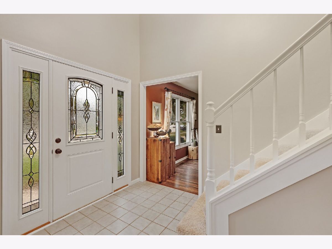
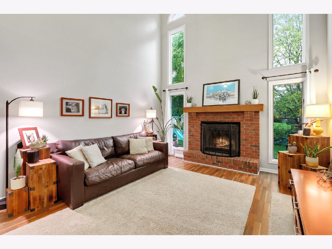
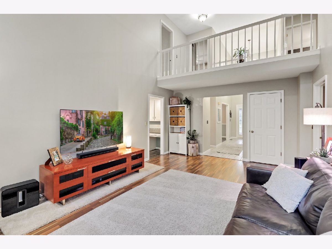
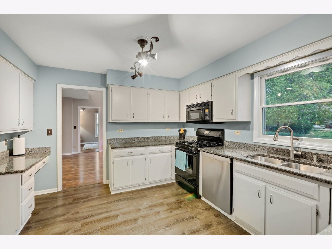
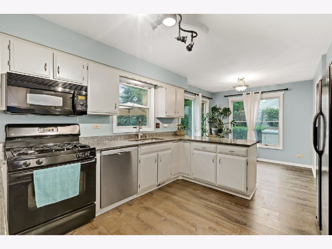
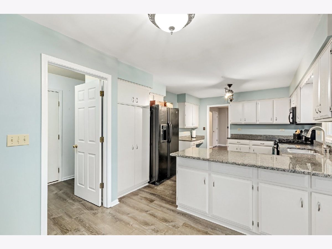
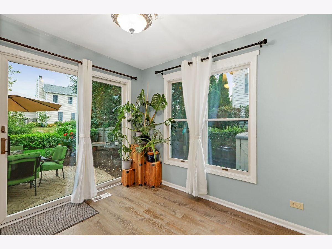
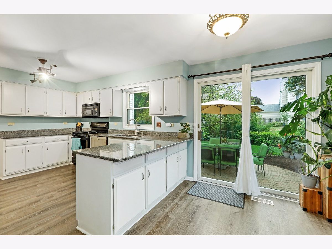
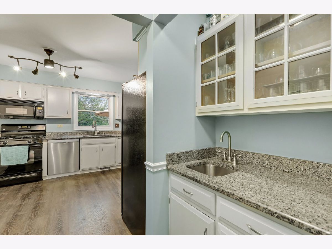
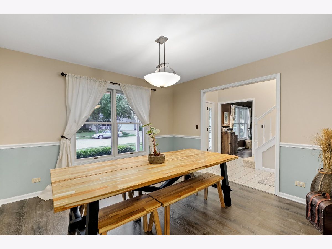
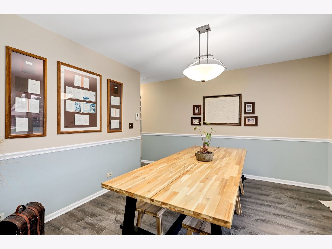
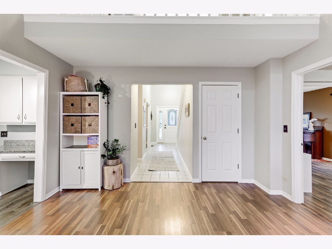
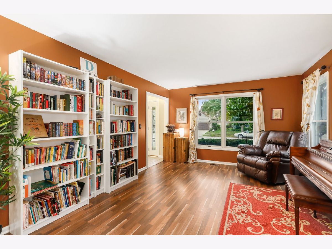
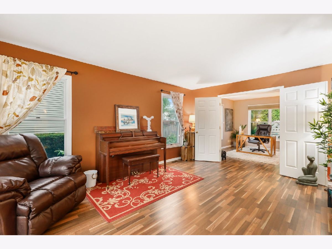
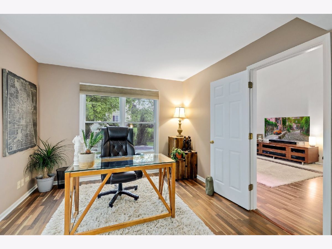
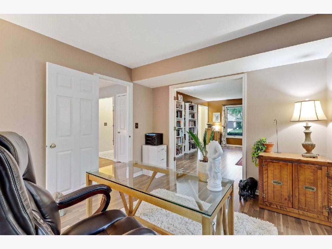
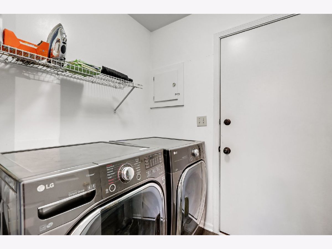
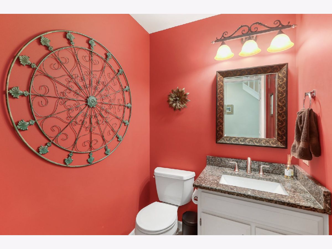
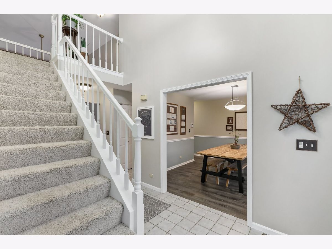
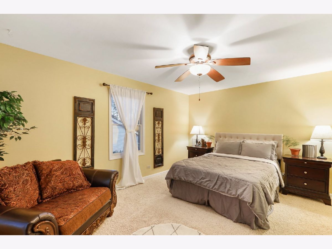
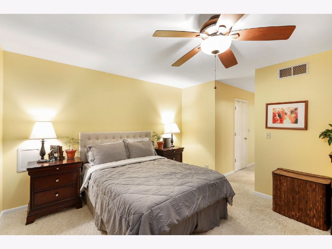
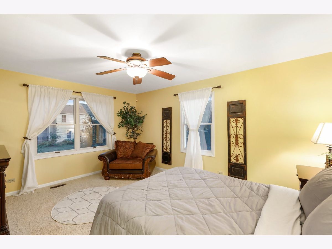
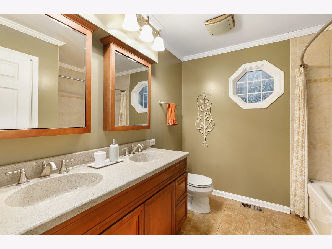
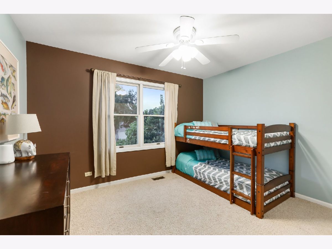
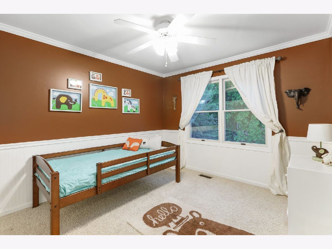
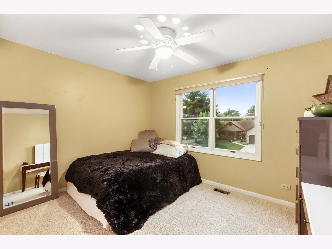
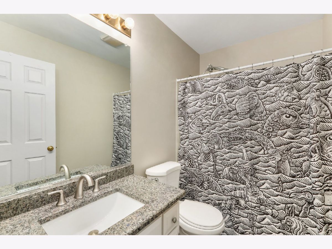
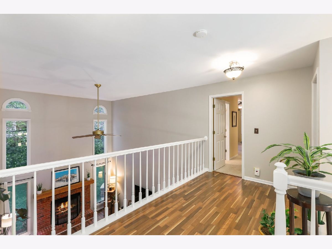
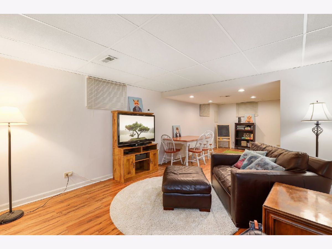
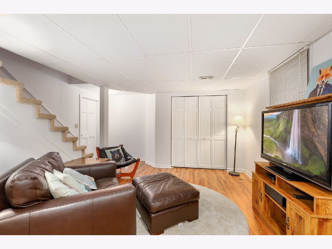
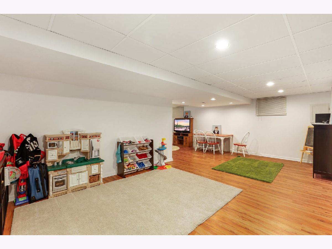
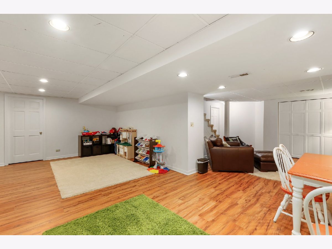
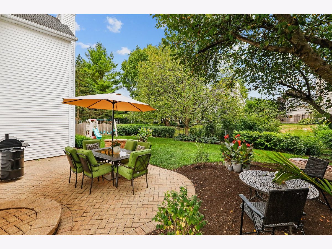
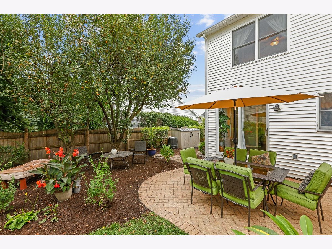
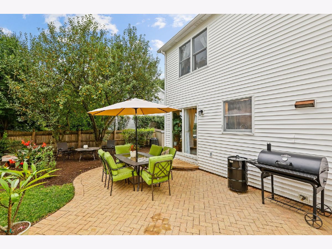
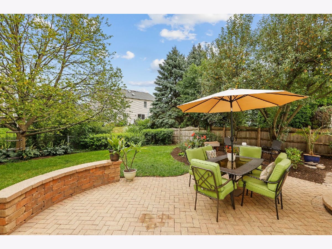
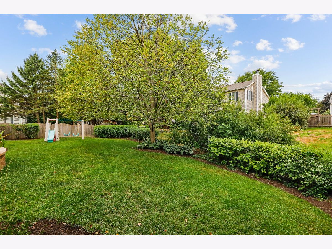
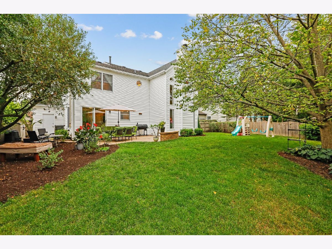
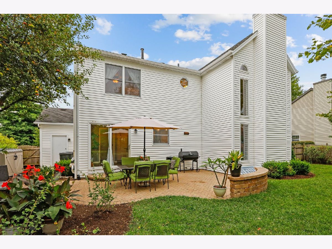
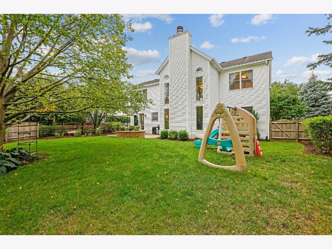
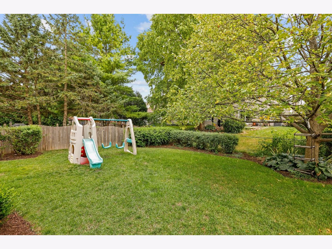
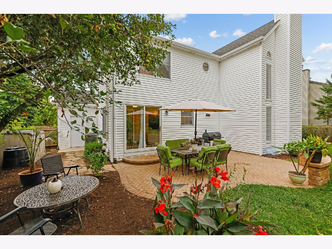
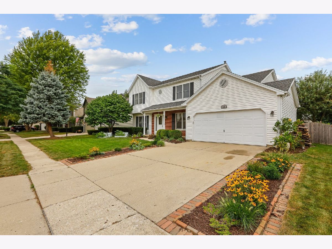
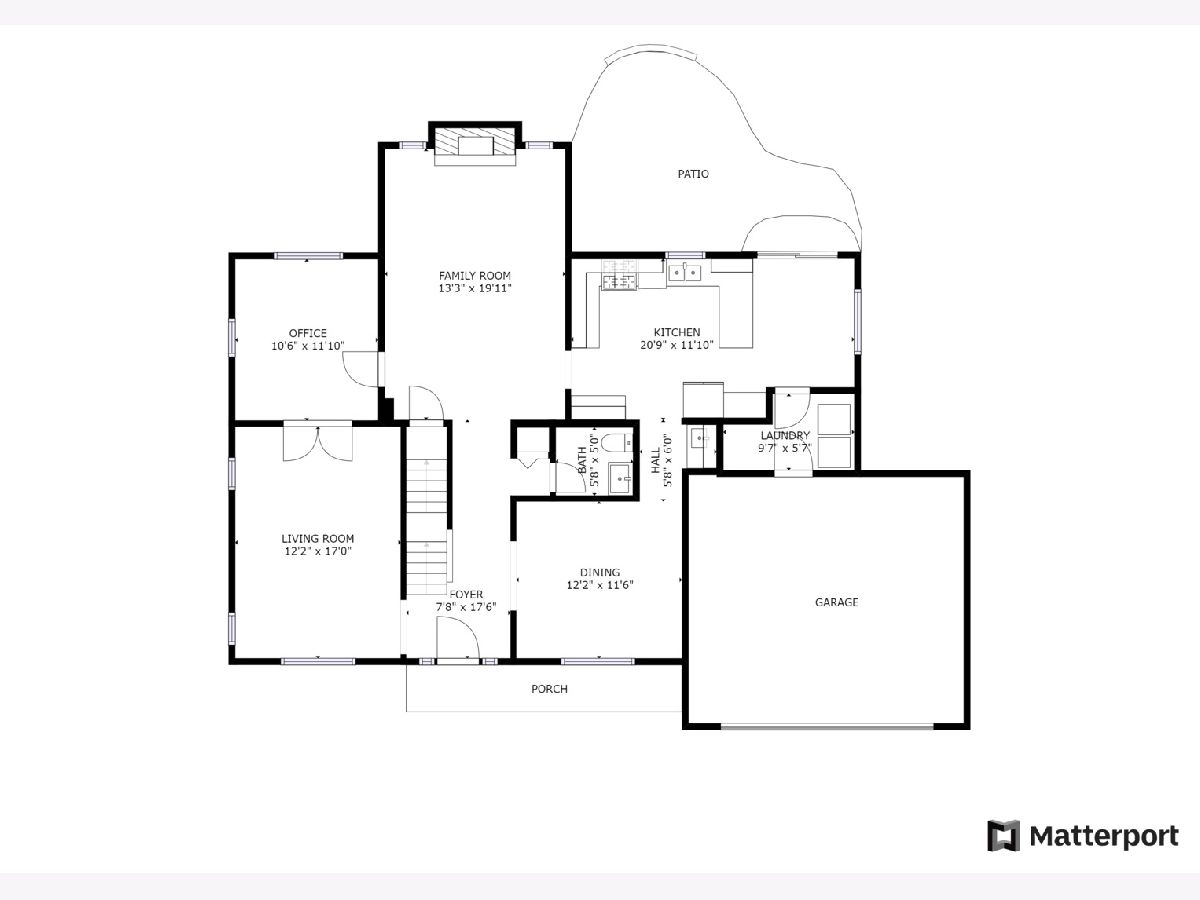
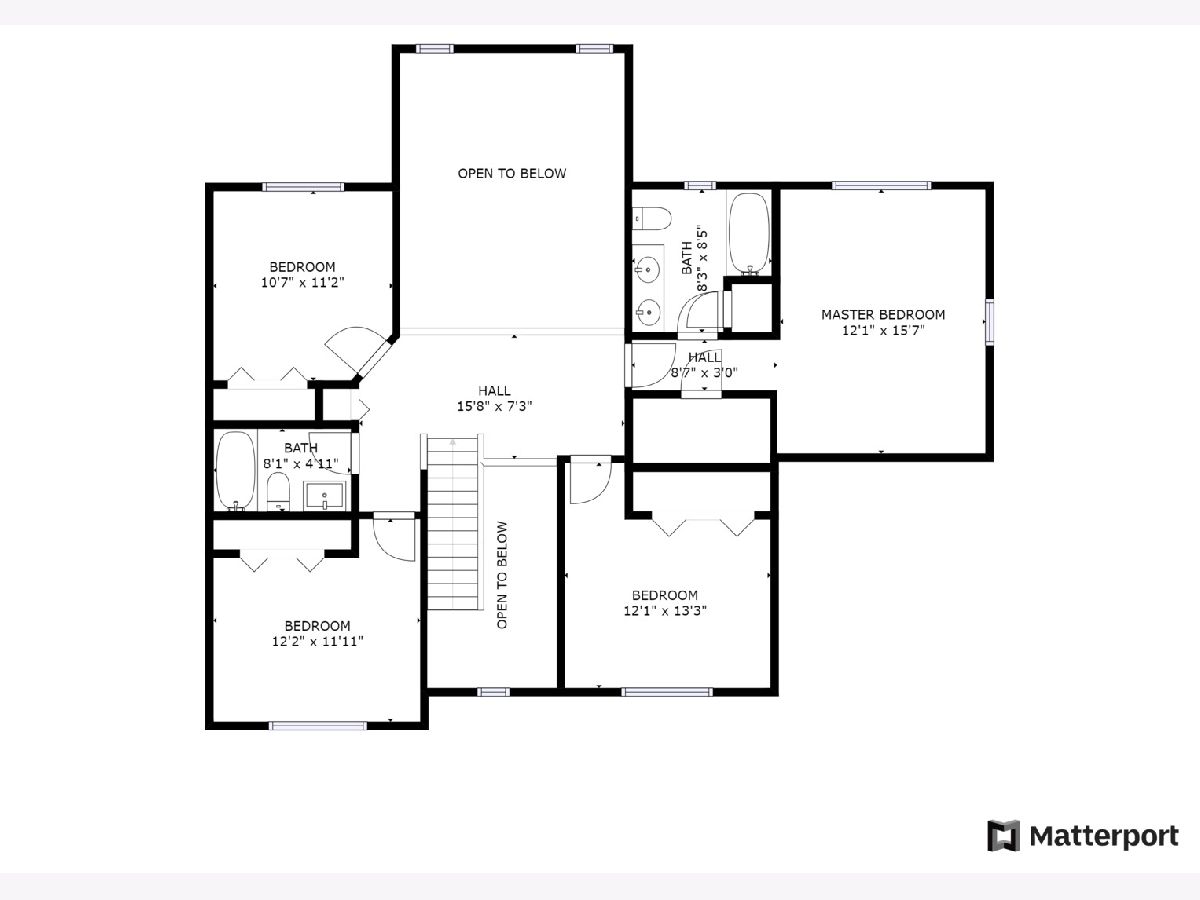
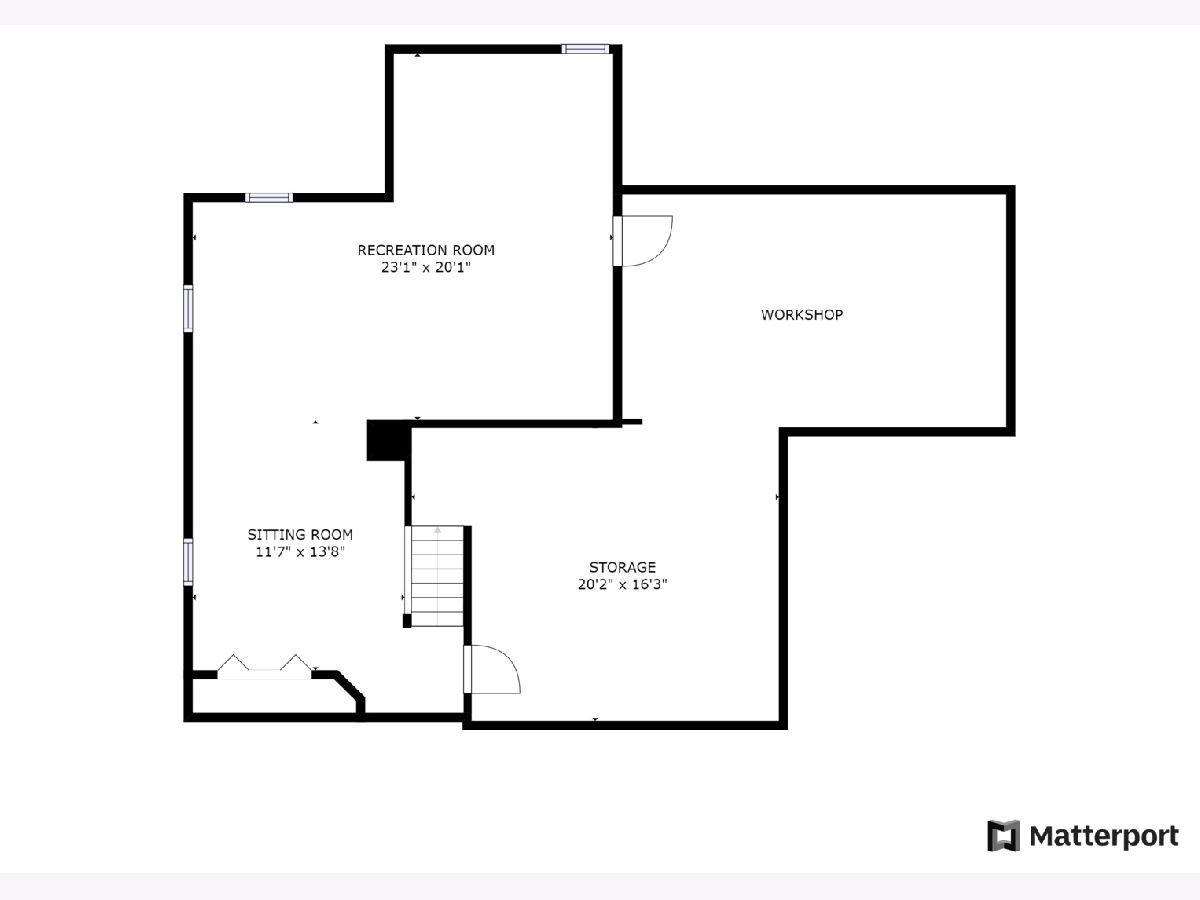
Room Specifics
Total Bedrooms: 4
Bedrooms Above Ground: 4
Bedrooms Below Ground: 0
Dimensions: —
Floor Type: Carpet
Dimensions: —
Floor Type: Carpet
Dimensions: —
Floor Type: Carpet
Full Bathrooms: 3
Bathroom Amenities: Whirlpool,Double Sink
Bathroom in Basement: 0
Rooms: Eating Area,Office,Recreation Room,Exercise Room,Foyer,Sitting Room
Basement Description: Partially Finished
Other Specifics
| 2 | |
| Concrete Perimeter | |
| Concrete | |
| Brick Paver Patio | |
| Fenced Yard | |
| 70 X 113 | |
| Unfinished | |
| Full | |
| Vaulted/Cathedral Ceilings, Bar-Wet, Wood Laminate Floors, First Floor Laundry | |
| Range, Microwave, Dishwasher, Refrigerator, Disposal | |
| Not in DB | |
| Park, Tennis Court(s), Curbs, Sidewalks, Street Lights, Street Paved | |
| — | |
| — | |
| Wood Burning, Gas Starter, Includes Accessories |
Tax History
| Year | Property Taxes |
|---|---|
| 2012 | $7,404 |
| 2020 | $7,760 |
Contact Agent
Nearby Similar Homes
Nearby Sold Comparables
Contact Agent
Listing Provided By
Redfin Corporation



