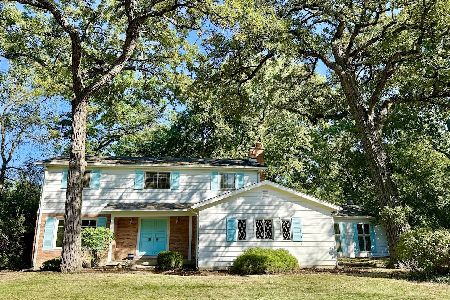20555 Laurel Drive, Deer Park, Illinois 60010
$560,000
|
Sold
|
|
| Status: | Closed |
| Sqft: | 2,518 |
| Cost/Sqft: | $236 |
| Beds: | 4 |
| Baths: | 3 |
| Year Built: | 1987 |
| Property Taxes: | $11,361 |
| Days On Market: | 3842 |
| Lot Size: | 0,99 |
Description
Beauty & Serenity Meet in This Updated 4 Bed Colonial. Custom Decor w/ Architectural Details and High End Finishes.Plantation Shutters-Custom Cabinetry-Crown Molding Throughout.New Hardwood Floor in Foyer and Kitchen. New Stainless Appliances. Remodeled Baths. Designer Master Bedroom. Spectaular Screened Porch w/ Vaulted Ceiling & Skylight Provides Expansive Outdoor Living Space!!.Dual Decks Plus Hot Tub.1 Acre Private Yard. A Gorgeous Place to Call Home. Steps to Charlie Brown Park.
Property Specifics
| Single Family | |
| — | |
| Georgian | |
| 1987 | |
| Partial | |
| CUSTOM | |
| No | |
| 0.99 |
| Lake | |
| Deer Path Estates | |
| 100 / Annual | |
| Other | |
| Private Well | |
| Septic-Private | |
| 08953102 | |
| 14322050290000 |
Nearby Schools
| NAME: | DISTRICT: | DISTANCE: | |
|---|---|---|---|
|
Grade School
Arnett C Lines Elementary School |
220 | — | |
|
Middle School
Barrington Middle School-prairie |
220 | Not in DB | |
|
High School
Barrington High School |
220 | Not in DB | |
Property History
| DATE: | EVENT: | PRICE: | SOURCE: |
|---|---|---|---|
| 15 Jan, 2016 | Sold | $560,000 | MRED MLS |
| 3 Dec, 2015 | Under contract | $595,000 | MRED MLS |
| — | Last price change | $599,000 | MRED MLS |
| 13 Jun, 2015 | Listed for sale | $625,000 | MRED MLS |
Room Specifics
Total Bedrooms: 4
Bedrooms Above Ground: 4
Bedrooms Below Ground: 0
Dimensions: —
Floor Type: Carpet
Dimensions: —
Floor Type: Carpet
Dimensions: —
Floor Type: Carpet
Full Bathrooms: 3
Bathroom Amenities: Soaking Tub
Bathroom in Basement: 0
Rooms: Deck,Eating Area,Enclosed Porch,Foyer,Game Room,Recreation Room,Walk In Closet
Basement Description: Finished,Crawl
Other Specifics
| 2.5 | |
| — | |
| Asphalt | |
| Deck, Hot Tub, Porch Screened, Brick Paver Patio, Storms/Screens | |
| Landscaped | |
| 160 X 269 X 160 X 269 | |
| — | |
| Full | |
| Vaulted/Cathedral Ceilings, Skylight(s), Hot Tub, Bar-Wet, Hardwood Floors, First Floor Laundry | |
| Double Oven, Microwave, Dishwasher, Refrigerator, Washer, Dryer, Disposal | |
| Not in DB | |
| Street Lights, Street Paved | |
| — | |
| — | |
| — |
Tax History
| Year | Property Taxes |
|---|---|
| 2016 | $11,361 |
Contact Agent
Nearby Sold Comparables
Contact Agent
Listing Provided By
Keller Williams Success Realty




