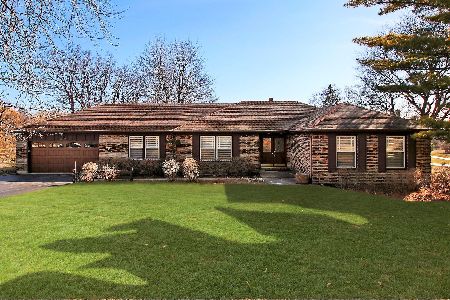20556 Amherst Lane, Deer Park, Illinois 60010
$987,500
|
Sold
|
|
| Status: | Closed |
| Sqft: | 6,938 |
| Cost/Sqft: | $151 |
| Beds: | 5 |
| Baths: | 6 |
| Year Built: | 2000 |
| Property Taxes: | $21,205 |
| Days On Market: | 3003 |
| Lot Size: | 1,13 |
Description
Luxury living at it's best! Excellent location on a private cul-de-sac with serene water views on 1.13 acres. Built in 2000 almost 7000sf of living space ~5 Bed & 5.1 Baths with extra spacious room sizes, lots of light plus 10 ft & voluminous ceilings. Exquisite details throughout ~ Gourmet Kitchen with brand new top-of-the-line Viking/Dacor appliances, huge walk-in panty and enormous breakfast rm that has a cozy sitting area. Huge Great Room w/2 story wall of windows. All bedrooms are en-suite, including a fabulous 2 room teen suite! Walk-out LL with Family rm, Game/Rec Rm, Bar, Theater Rm, 5th Bedroom & full BA. Beautifully refinished hardwood throughout 1st floor, plus all 2nd floor bedrooms are HW and carpet is brand new. Magnificent home is solid brick all the way around with stone accents and 2014 roof. Paver patio w/fire pit, plus spacious deck & fabulous screened gazebo overlooking the water with fountain. 4C Gar, zoned HVAC. Close to Deer Park, downtown Barrington & A+dist 220
Property Specifics
| Single Family | |
| — | |
| — | |
| 2000 | |
| — | |
| — | |
| Yes | |
| 1.13 |
| Lake | |
| Amherst | |
| 350 / Annual | |
| — | |
| — | |
| — | |
| 09783955 | |
| 14321060150000 |
Nearby Schools
| NAME: | DISTRICT: | DISTANCE: | |
|---|---|---|---|
|
Grade School
Arnett C Lines Elementary School |
220 | — | |
|
Middle School
Barrington Middle School-prairie |
220 | Not in DB | |
|
High School
Barrington High School |
220 | Not in DB | |
Property History
| DATE: | EVENT: | PRICE: | SOURCE: |
|---|---|---|---|
| 15 Mar, 2018 | Sold | $987,500 | MRED MLS |
| 9 Feb, 2018 | Under contract | $1,050,000 | MRED MLS |
| — | Last price change | $1,100,000 | MRED MLS |
| 23 Oct, 2017 | Listed for sale | $1,100,000 | MRED MLS |
Room Specifics
Total Bedrooms: 5
Bedrooms Above Ground: 5
Bedrooms Below Ground: 0
Dimensions: —
Floor Type: —
Dimensions: —
Floor Type: —
Dimensions: —
Floor Type: —
Dimensions: —
Floor Type: —
Full Bathrooms: 6
Bathroom Amenities: Whirlpool,Separate Shower,Double Sink
Bathroom in Basement: 1
Rooms: —
Basement Description: Finished
Other Specifics
| 4 | |
| — | |
| — | |
| — | |
| — | |
| 168X315X160X284 | |
| — | |
| — | |
| — | |
| — | |
| Not in DB | |
| — | |
| — | |
| — | |
| — |
Tax History
| Year | Property Taxes |
|---|---|
| 2018 | $21,205 |
Contact Agent
Nearby Sold Comparables
Contact Agent
Listing Provided By
Keller Williams Success Realty





