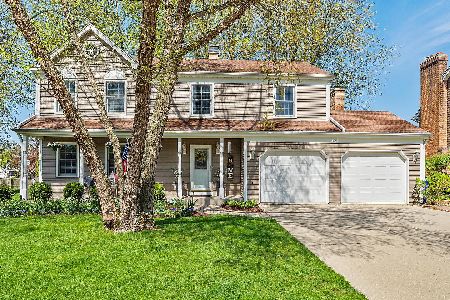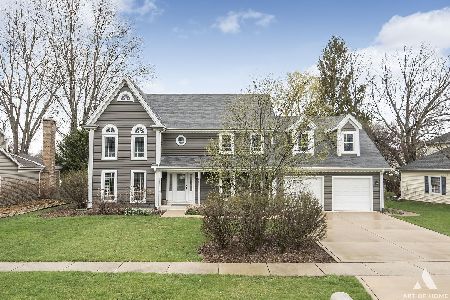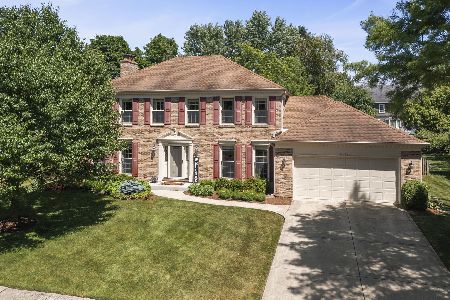2056 Greensboro Drive, Wheaton, Illinois 60189
$535,000
|
Sold
|
|
| Status: | Closed |
| Sqft: | 2,526 |
| Cost/Sqft: | $212 |
| Beds: | 4 |
| Baths: | 3 |
| Year Built: | 1984 |
| Property Taxes: | $10,778 |
| Days On Market: | 1309 |
| Lot Size: | 0,29 |
Description
Refreshed and meticulously maintained 4 BD, 2.5 BA in one of the most welcoming neighborhoods of Wheaton...Stonehedge! Completely updated kitchen, designated eat-in area with a beautiful bay window opens to a freshly painted sun-filled family room and hardwood floors throughout. Newly painted (2022) open foyer, warm front living room and traditional dining room. First floor laundry/mudroom room, powder room and office finish out the main level. The second floor is complete with light & bright bedrooms w/ hardwood floors, skylit full bath, and an inviting primary ensuite with vaulted ceilings, cozy fireplace sitting room, walk-in closet, separate areas for soaker tub, shower and skylit vanity area. Over 1,000 sq ft of unfinished basement is clean & ready for your personal design. Sliding glass doors lead out to the entertaining deck & onto an expansive, oversized yard. New siding and capping (2021), new front door (2022), windows (2017), HVAC & A/C (2015), roof (2011). Perfectly located in Stonehedge subdivision, within walking, biking and minutes to Seven Gables Park, Arrowhead Golf Club, Danada Square, Herrick Lake Forest Preserve and award-winning District 200 schools! Now is your time to create memories in this well loved home in Wheaton!
Property Specifics
| Single Family | |
| — | |
| — | |
| 1984 | |
| — | |
| — | |
| No | |
| 0.29 |
| Du Page | |
| Stonehedge | |
| — / Not Applicable | |
| — | |
| — | |
| — | |
| 11453320 | |
| 0529408010 |
Nearby Schools
| NAME: | DISTRICT: | DISTANCE: | |
|---|---|---|---|
|
Grade School
Whittier Elementary School |
200 | — | |
|
Middle School
Edison Middle School |
200 | Not in DB | |
|
High School
Wheaton Warrenville South H S |
200 | Not in DB | |
Property History
| DATE: | EVENT: | PRICE: | SOURCE: |
|---|---|---|---|
| 12 Aug, 2022 | Sold | $535,000 | MRED MLS |
| 25 Jul, 2022 | Under contract | $534,900 | MRED MLS |
| — | Last price change | $559,900 | MRED MLS |
| 2 Jul, 2022 | Listed for sale | $559,900 | MRED MLS |
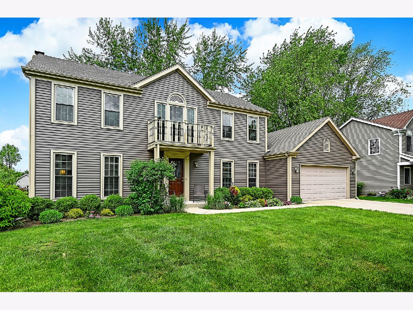
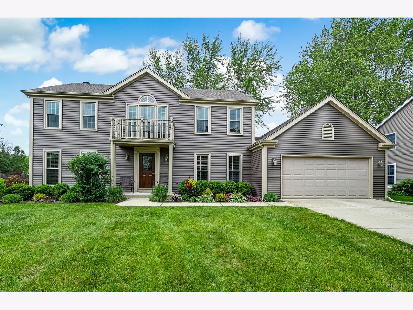
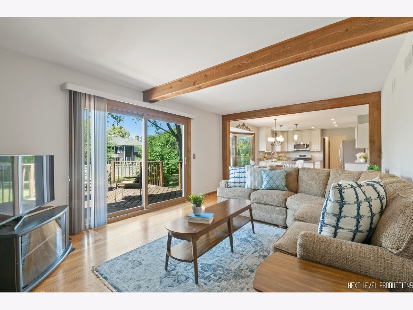
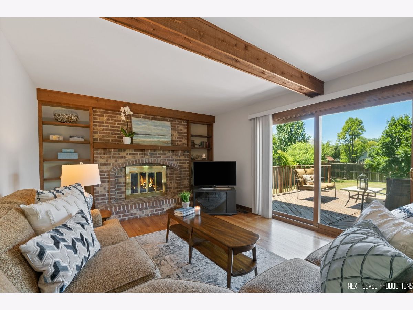
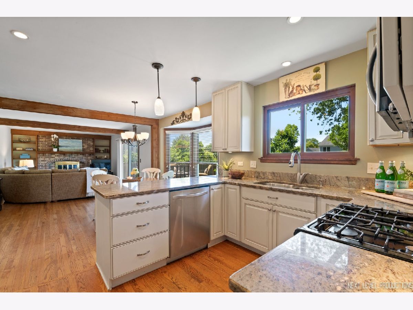
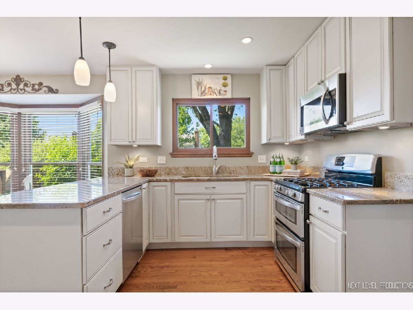
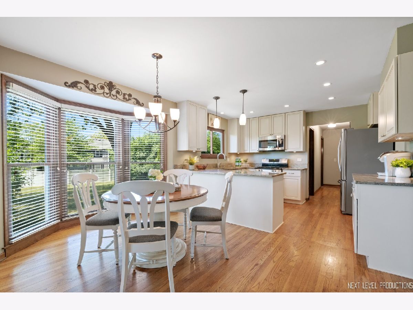
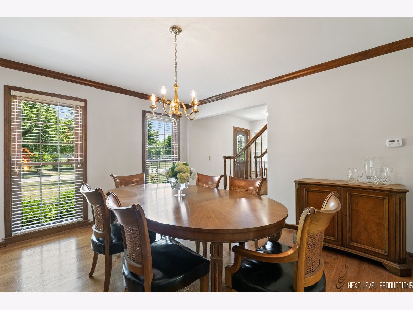
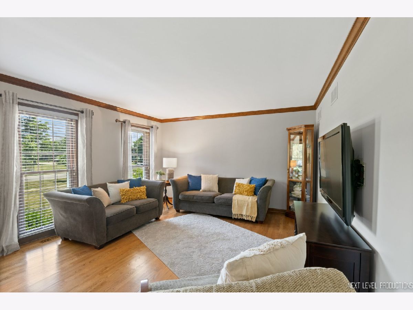
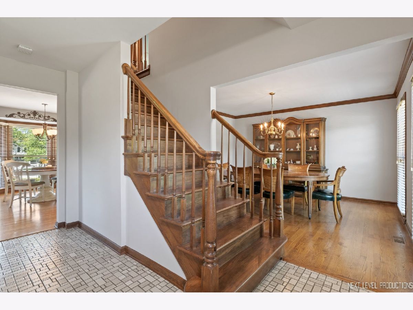
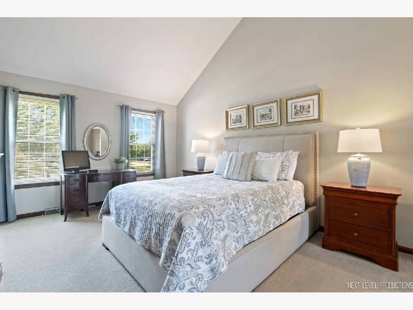
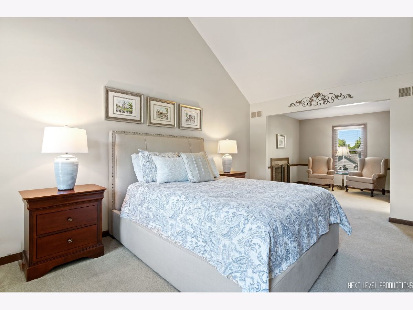
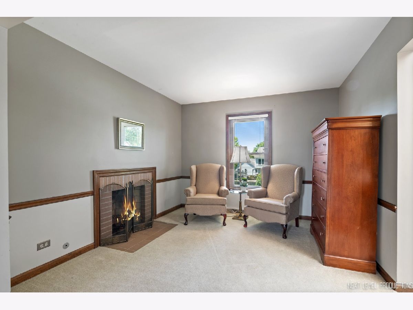
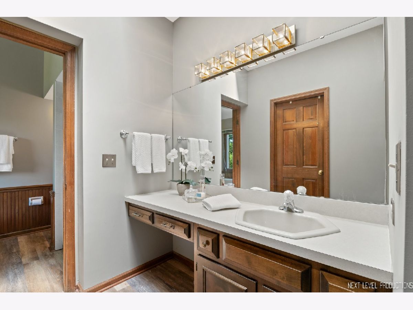
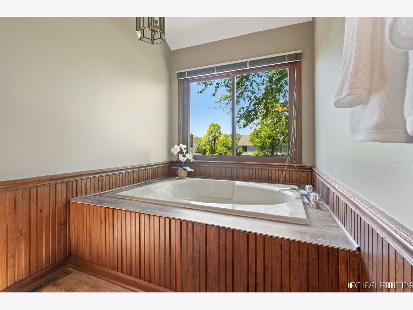
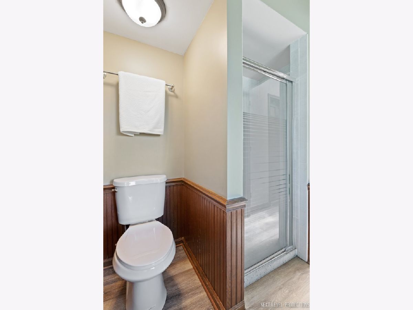
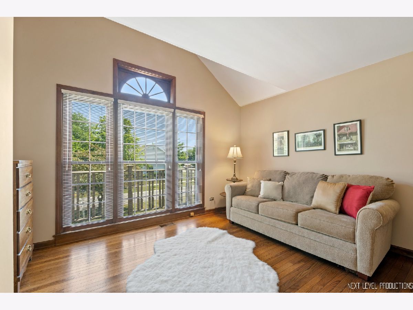
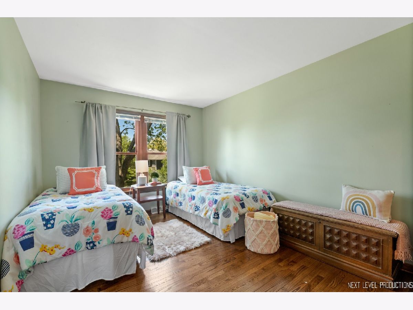
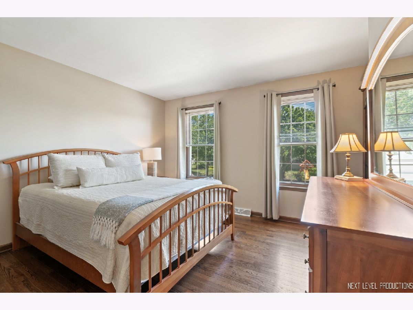
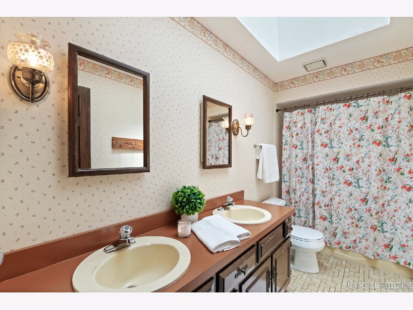
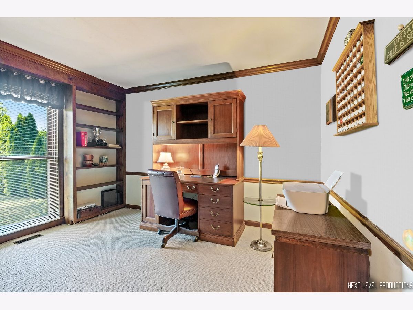
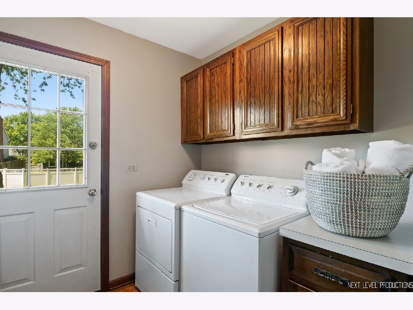
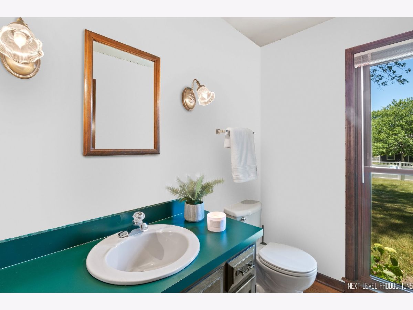
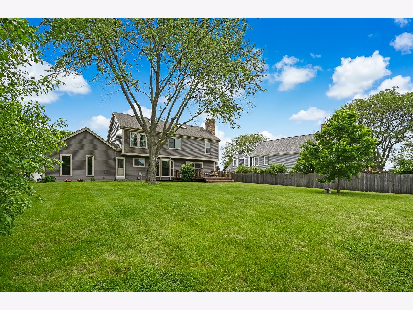
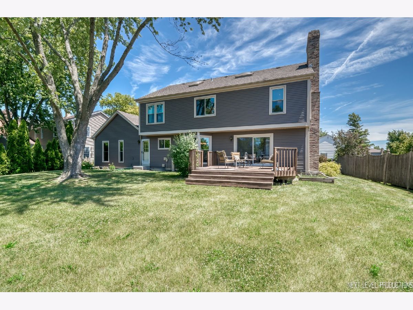
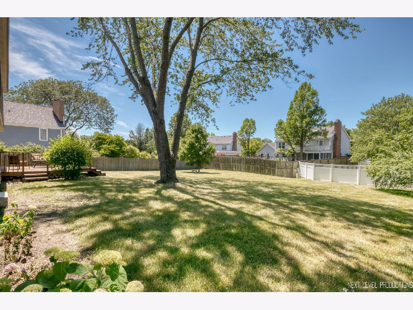
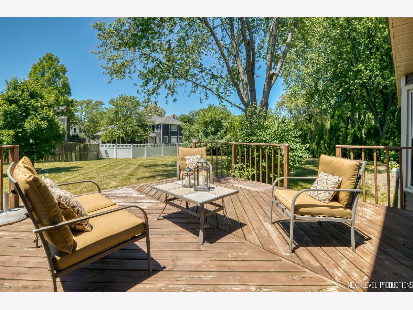
Room Specifics
Total Bedrooms: 4
Bedrooms Above Ground: 4
Bedrooms Below Ground: 0
Dimensions: —
Floor Type: —
Dimensions: —
Floor Type: —
Dimensions: —
Floor Type: —
Full Bathrooms: 3
Bathroom Amenities: —
Bathroom in Basement: 0
Rooms: —
Basement Description: Unfinished
Other Specifics
| 2 | |
| — | |
| Concrete | |
| — | |
| — | |
| 74X149X102X142 | |
| — | |
| — | |
| — | |
| — | |
| Not in DB | |
| — | |
| — | |
| — | |
| — |
Tax History
| Year | Property Taxes |
|---|---|
| 2022 | $10,778 |
Contact Agent
Nearby Sold Comparables
Contact Agent
Listing Provided By
Compass



