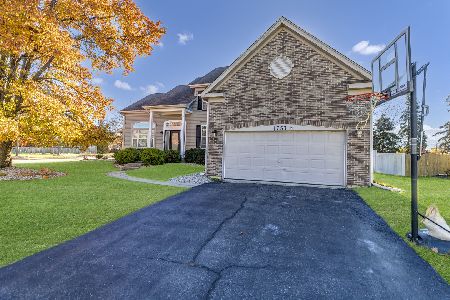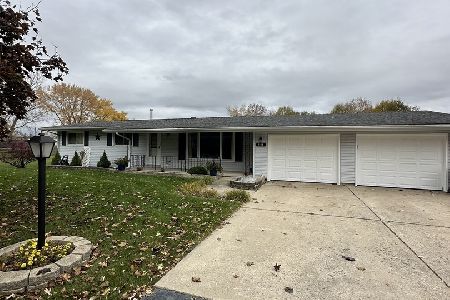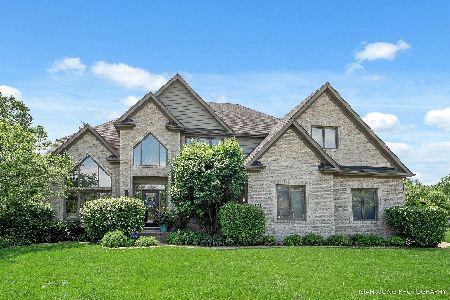2056 Red Maple Lane, Aurora, Illinois 60502
$525,000
|
Sold
|
|
| Status: | Closed |
| Sqft: | 3,024 |
| Cost/Sqft: | $174 |
| Beds: | 4 |
| Baths: | 6 |
| Year Built: | 2000 |
| Property Taxes: | $14,525 |
| Days On Market: | 1904 |
| Lot Size: | 0,25 |
Description
Welcome home to this stunning fully renovated property in Ginger Woods! Home features 5 bedrooms/4 full baths & 2 half baths! Upon entering you are greeted by a two story foyer & crystal chandelier flanked by a formal dining room, and private Office/Den with built-ins. Dramatic Two story family room features: custom designer drapery, coffered ceilings, trendy tiled fireplace & crown moldings throughout. Open concept Kitchen has: updated cabinetry, NEW appliances, tiled back-splash, island seating, & granite counter-tops. Kitchen opens up to a large eating area that leads to the backyard, work desk area, and flows into Giant Family Rm. 1st floor Master has trayed ceilings, speakers, updated lighting. Brand NEW Bathroom en-suite with double sinks, gorgeous tub and huge WIC. 3 beds upstairs with 2 full baths (1 bedroom with en-suite bathroom). One of the biggest transformations in this home is the DOWNSTAIRS! This basement is a must see! Basement features a huge rec room with a pool table, wet bar, Bedroom, Full bathroom + one additional 1/2 bathroom, Fireplace, and storage! Recent updates include: NEW Roof, Gutters, exterior paint + trim, some new windows, lighting + mechanicals. SCHEDULE TODAY!
Property Specifics
| Single Family | |
| — | |
| Traditional | |
| 2000 | |
| Full | |
| EDGEBROOK | |
| No | |
| 0.25 |
| Kane | |
| Ginger Woods | |
| 530 / Annual | |
| Insurance,Other | |
| Public | |
| Public Sewer | |
| 10926249 | |
| 1501230008 |
Nearby Schools
| NAME: | DISTRICT: | DISTANCE: | |
|---|---|---|---|
|
Grade School
Louise White Elementary School |
101 | — | |
|
Middle School
Sam Rotolo Middle School Of Bat |
101 | Not in DB | |
|
High School
Batavia Sr High School |
101 | Not in DB | |
Property History
| DATE: | EVENT: | PRICE: | SOURCE: |
|---|---|---|---|
| 19 Sep, 2012 | Sold | $460,000 | MRED MLS |
| 24 Jul, 2012 | Under contract | $485,000 | MRED MLS |
| — | Last price change | $495,000 | MRED MLS |
| 17 Jan, 2012 | Listed for sale | $495,000 | MRED MLS |
| 19 Jan, 2021 | Sold | $525,000 | MRED MLS |
| 19 Nov, 2020 | Under contract | $525,000 | MRED MLS |
| 5 Nov, 2020 | Listed for sale | $525,000 | MRED MLS |
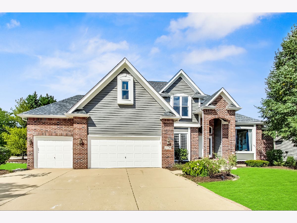
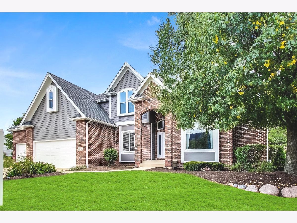
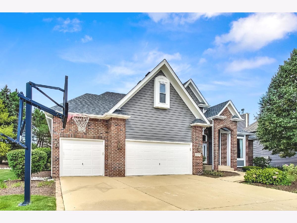
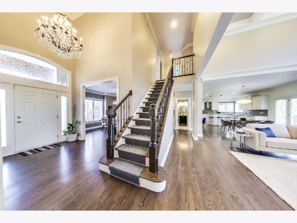
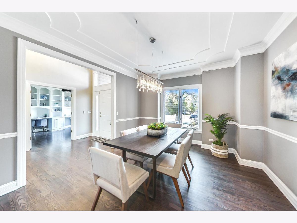
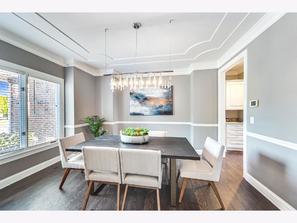
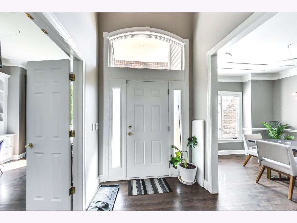
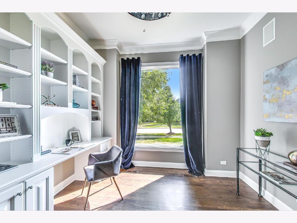
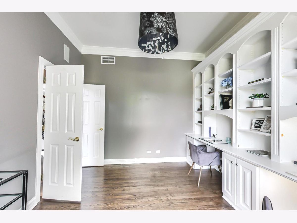
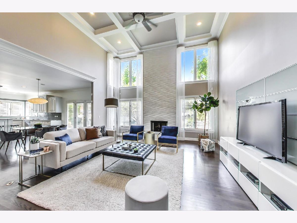
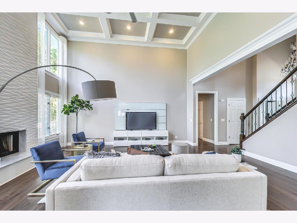
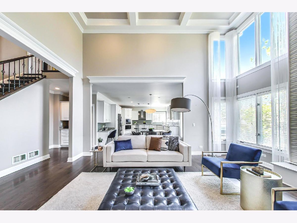
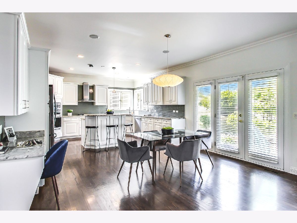
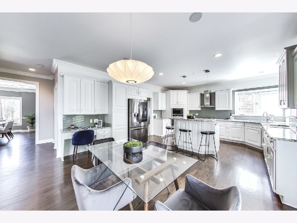
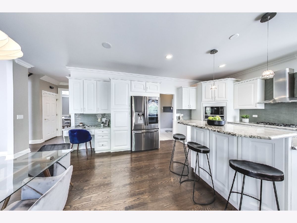
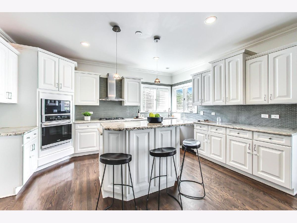
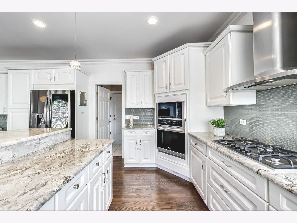
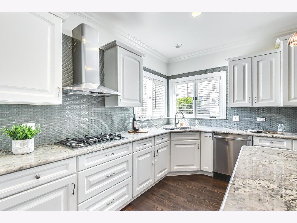
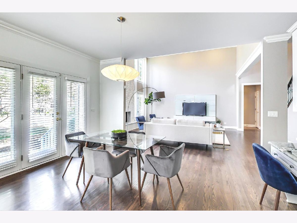
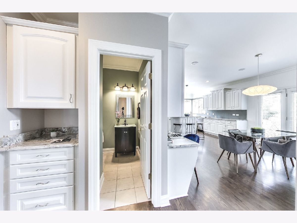
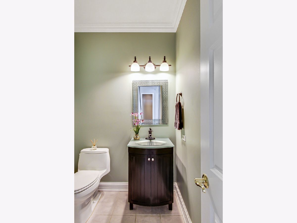
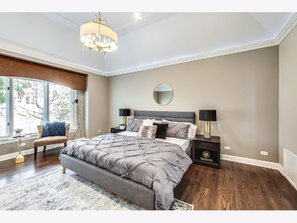
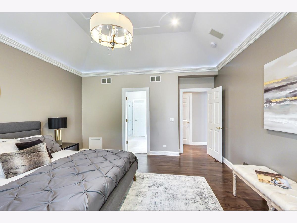
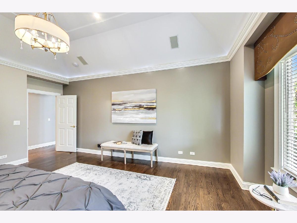
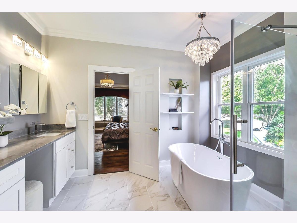
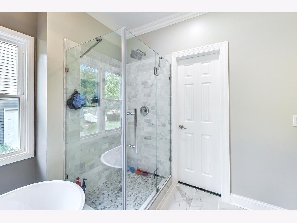
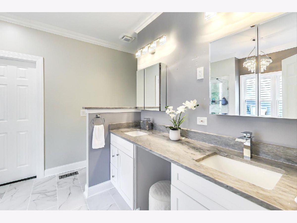
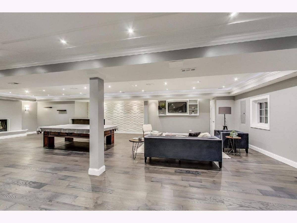
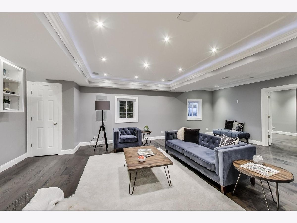
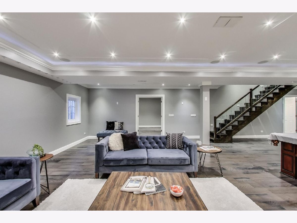
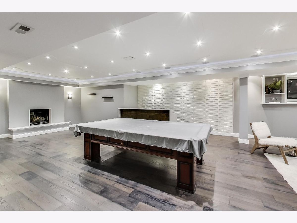
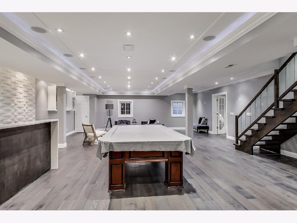
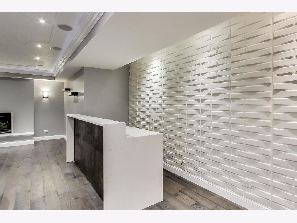
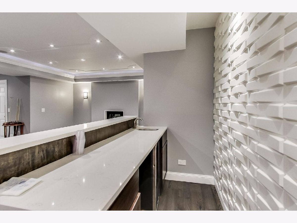
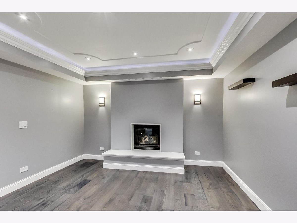
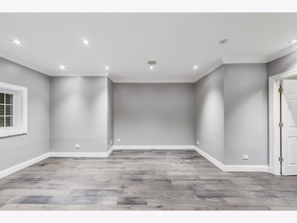
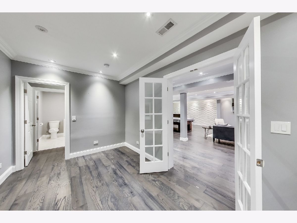
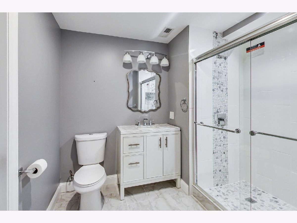
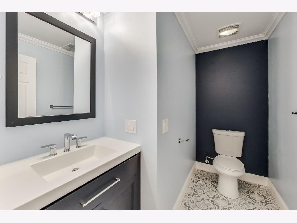
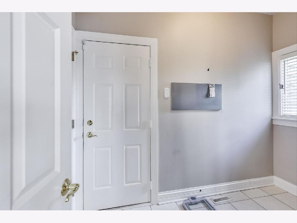
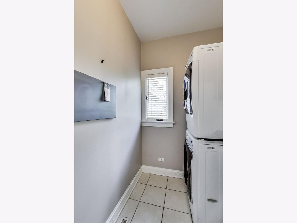
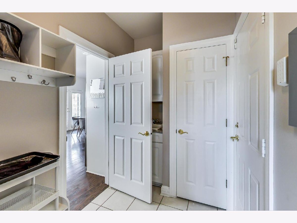
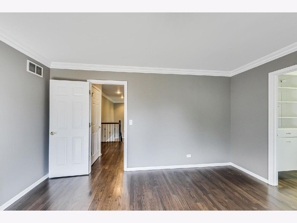
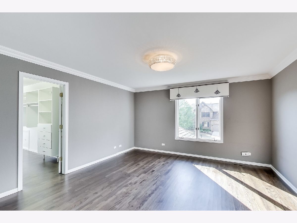
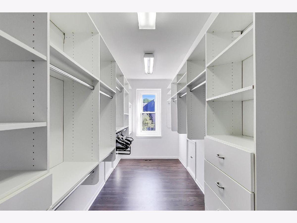
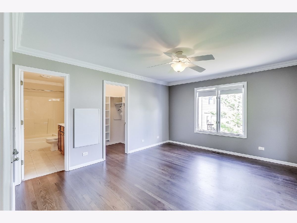
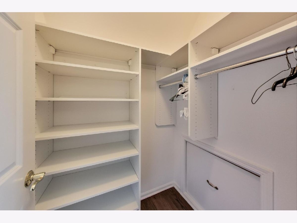
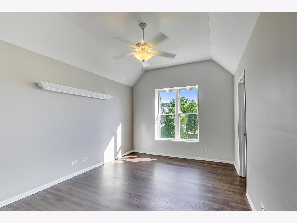
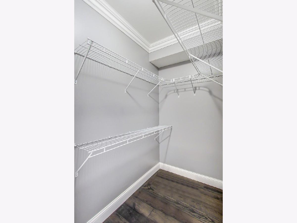
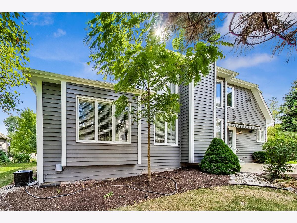
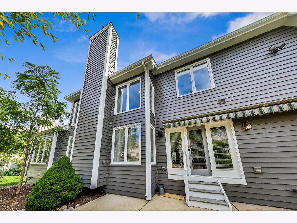
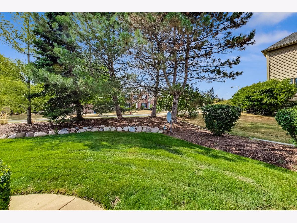
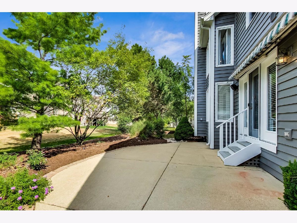
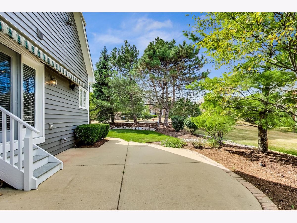
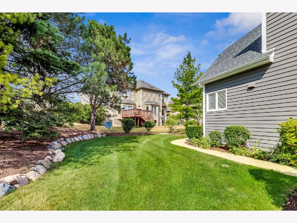
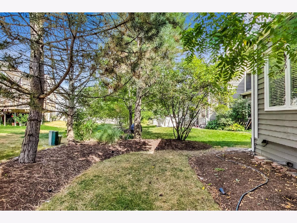
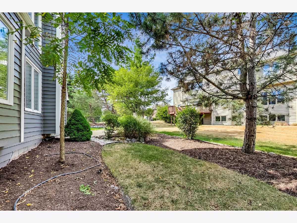
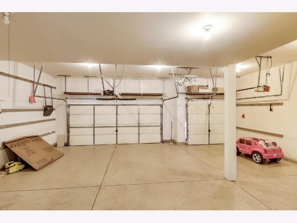
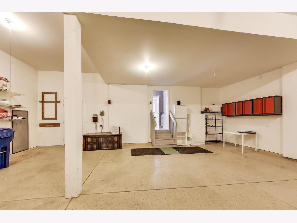
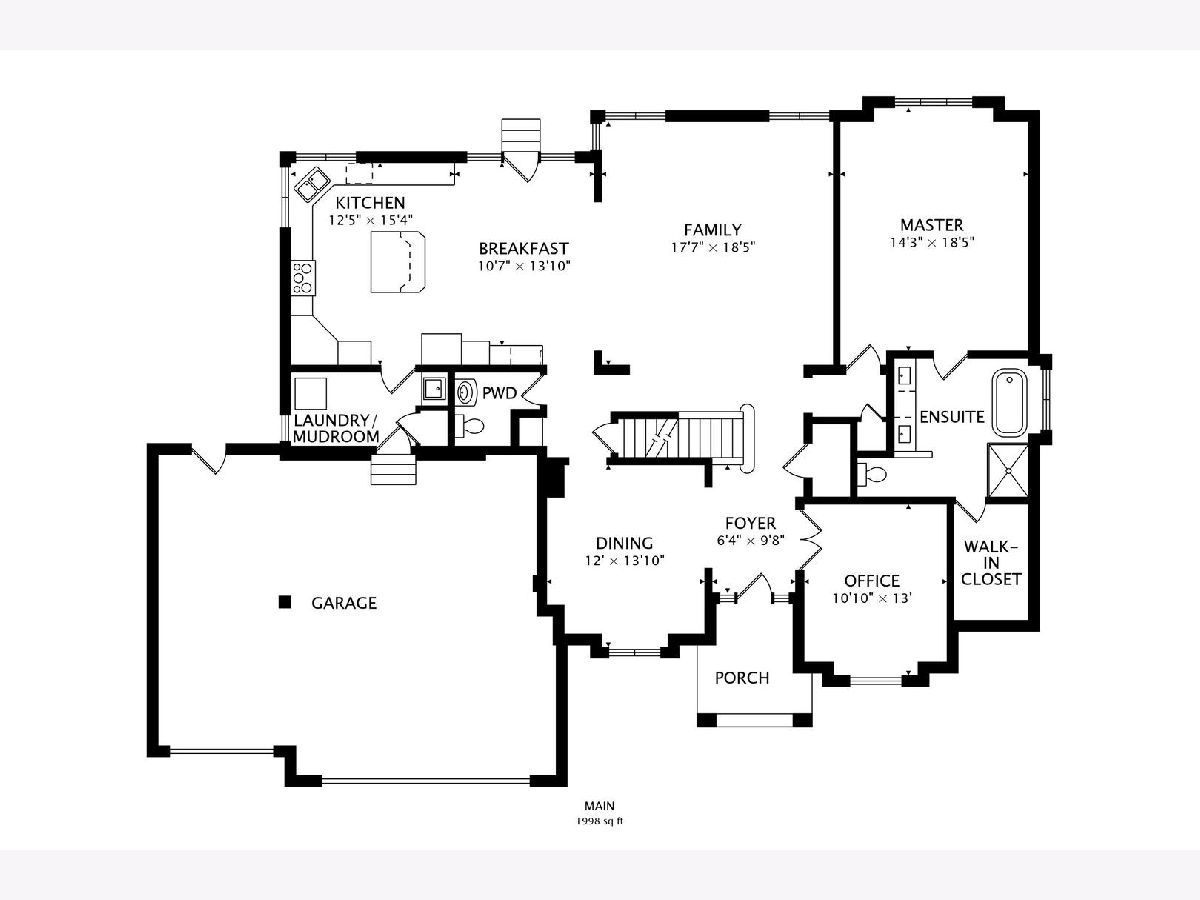
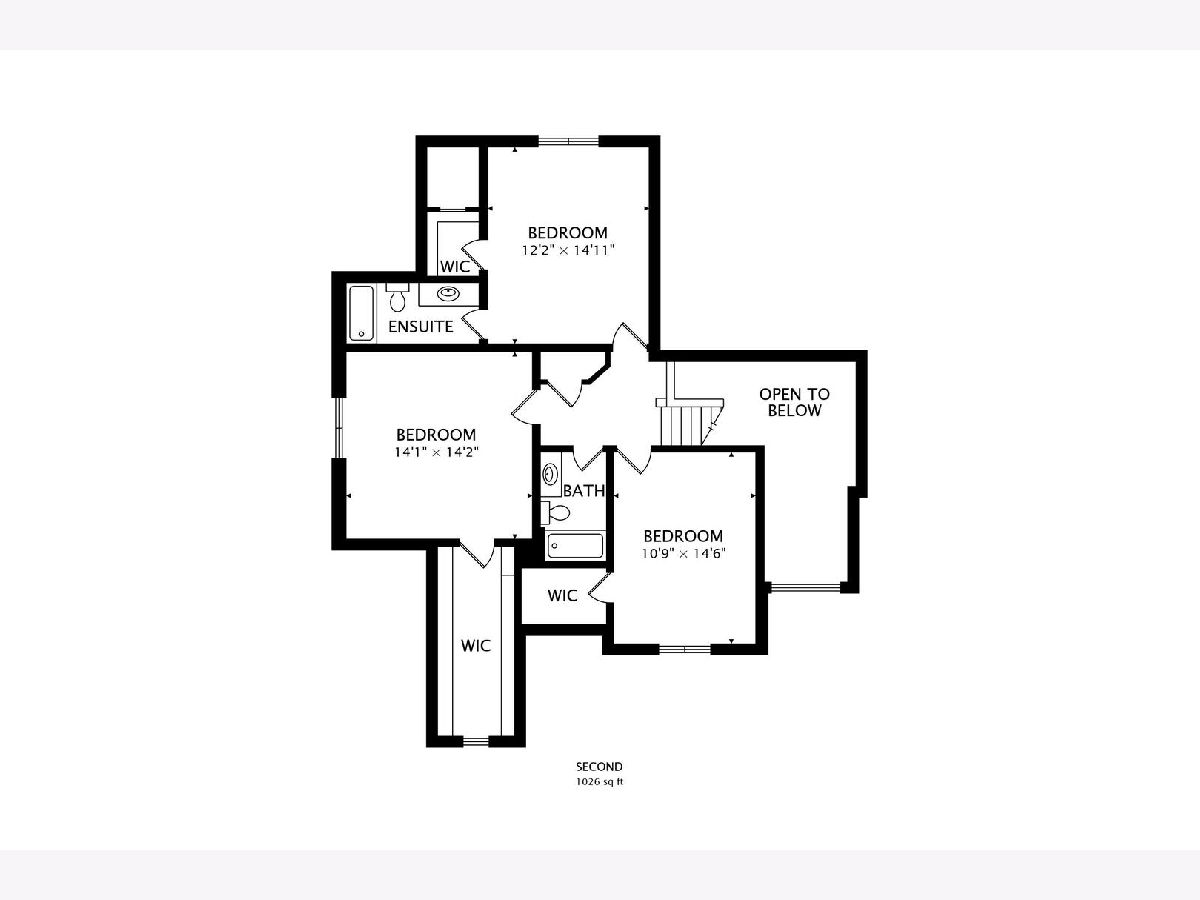
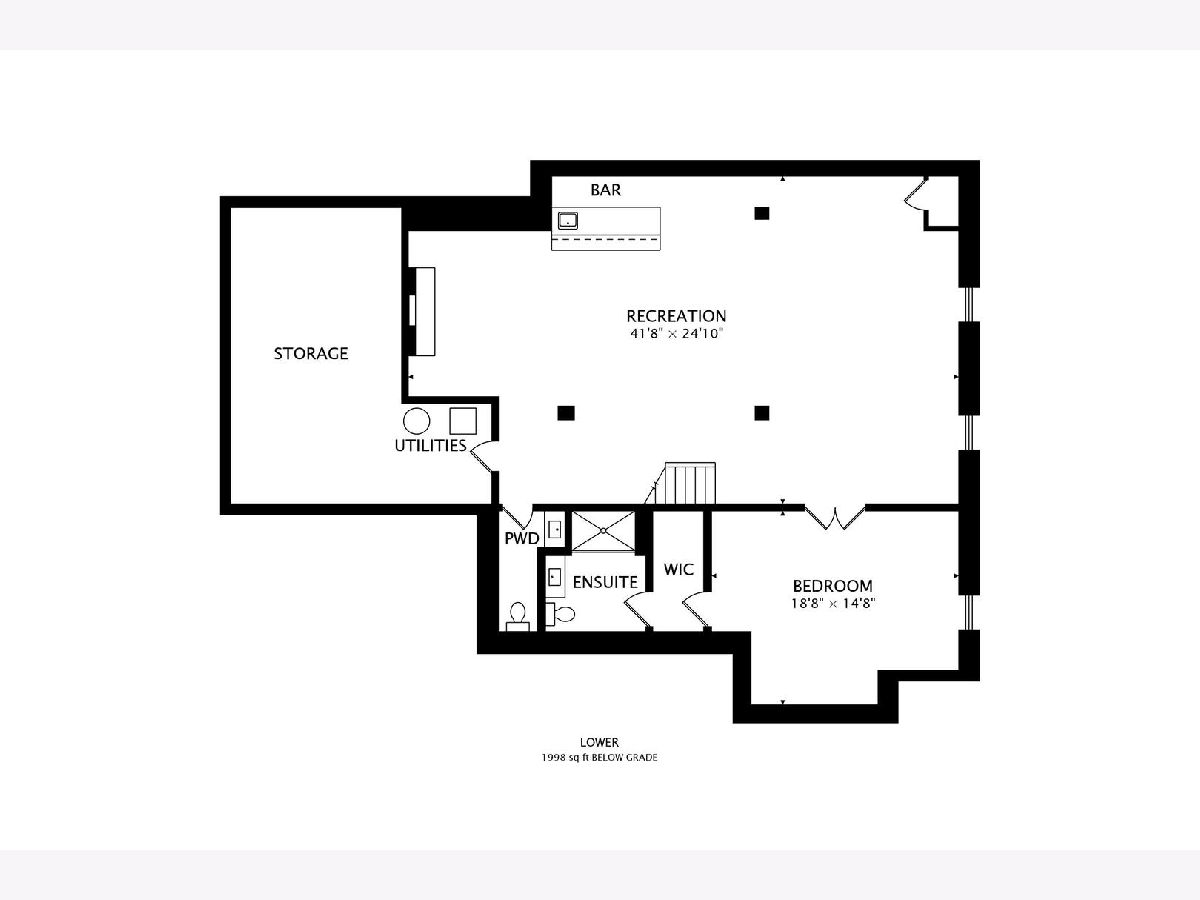
Room Specifics
Total Bedrooms: 5
Bedrooms Above Ground: 4
Bedrooms Below Ground: 1
Dimensions: —
Floor Type: Hardwood
Dimensions: —
Floor Type: Hardwood
Dimensions: —
Floor Type: Hardwood
Dimensions: —
Floor Type: —
Full Bathrooms: 6
Bathroom Amenities: Whirlpool,Separate Shower,Double Sink,Soaking Tub
Bathroom in Basement: 0
Rooms: Bedroom 5,Recreation Room,Office,Breakfast Room,Foyer,Storage
Basement Description: Finished,Rec/Family Area
Other Specifics
| 3 | |
| Concrete Perimeter | |
| Concrete | |
| Patio | |
| Corner Lot,Landscaped,Sidewalks | |
| 102X96X102X109 | |
| Full,Unfinished | |
| Full | |
| Vaulted/Cathedral Ceilings, Bar-Wet, Hardwood Floors, First Floor Bedroom, In-Law Arrangement, First Floor Laundry, First Floor Full Bath, Walk-In Closet(s), Bookcases, Ceiling - 10 Foot, Coffered Ceiling(s), Beamed Ceilings, Open Floorplan, Special Millwork, Some Wind | |
| Double Oven, Range, Microwave, Dishwasher, Refrigerator, Disposal | |
| Not in DB | |
| Curbs, Sidewalks, Street Lights, Street Paved | |
| — | |
| — | |
| Gas Log |
Tax History
| Year | Property Taxes |
|---|---|
| 2012 | $12,035 |
| 2021 | $14,525 |
Contact Agent
Nearby Similar Homes
Nearby Sold Comparables
Contact Agent
Listing Provided By
@properties



