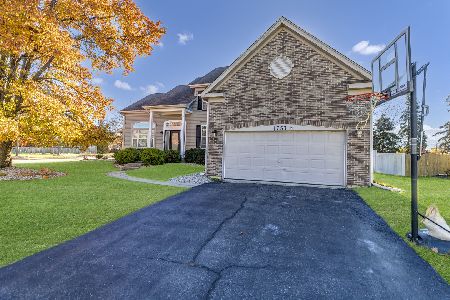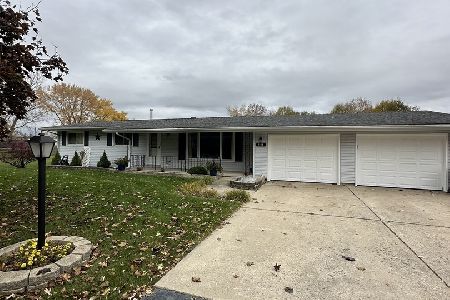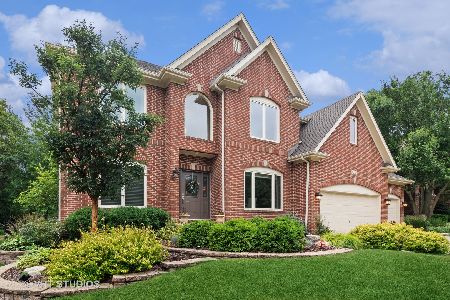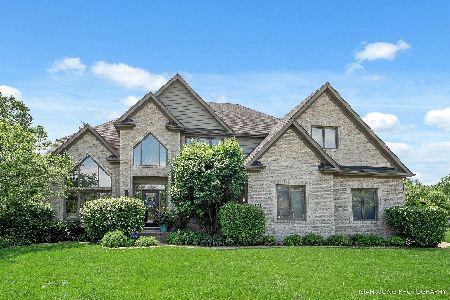2095 Red Maple Lane, Aurora, Illinois 60502
$455,000
|
Sold
|
|
| Status: | Closed |
| Sqft: | 3,800 |
| Cost/Sqft: | $128 |
| Beds: | 4 |
| Baths: | 4 |
| Year Built: | 2001 |
| Property Taxes: | $17,931 |
| Days On Market: | 2894 |
| Lot Size: | 0,00 |
Description
POND view Home architecturally designed to capture the view of pond and wooded area beyond. 4 bedrooms and 4 baths. 3800 SQ feet include library, separate dinning room, living, family rooms. Enjoy the 3 season room for summer entertaining. Master suite has great view of pond and wonderful bath with jetted tub and walk in shower. Proffesionally landscaped 3 car garage completes the offering. Batavia schools. Easy access I-88, Butterfield Rd, Rt 59 and shopping. Come and check it out worth it for sure.
Property Specifics
| Single Family | |
| — | |
| Traditional | |
| 2001 | |
| Full,English | |
| EXP CODY | |
| Yes | |
| 0 |
| Kane | |
| Ginger Woods | |
| 530 / Annual | |
| Other | |
| Public | |
| Public Sewer | |
| 09863403 | |
| 1501231003 |
Nearby Schools
| NAME: | DISTRICT: | DISTANCE: | |
|---|---|---|---|
|
Grade School
Louise White Elementary School |
101 | — | |
|
Middle School
Sam Rotolo Middle School Of Bat |
101 | Not in DB | |
|
High School
Batavia Sr High School |
101 | Not in DB | |
Property History
| DATE: | EVENT: | PRICE: | SOURCE: |
|---|---|---|---|
| 18 Jun, 2010 | Sold | $555,000 | MRED MLS |
| 15 May, 2010 | Under contract | $575,000 | MRED MLS |
| 26 Apr, 2010 | Listed for sale | $575,000 | MRED MLS |
| 20 Apr, 2018 | Sold | $455,000 | MRED MLS |
| 14 Mar, 2018 | Under contract | $485,000 | MRED MLS |
| 20 Feb, 2018 | Listed for sale | $485,000 | MRED MLS |
Room Specifics
Total Bedrooms: 4
Bedrooms Above Ground: 4
Bedrooms Below Ground: 0
Dimensions: —
Floor Type: Carpet
Dimensions: —
Floor Type: Carpet
Dimensions: —
Floor Type: Carpet
Full Bathrooms: 4
Bathroom Amenities: Whirlpool,Separate Shower,Double Sink
Bathroom in Basement: 0
Rooms: Eating Area,Den,Sun Room,Library
Basement Description: Partially Finished
Other Specifics
| 3 | |
| Concrete Perimeter | |
| Concrete | |
| Patio, Brick Paver Patio, Storms/Screens | |
| Pond(s) | |
| 85X129X75X127 | |
| — | |
| Full | |
| Vaulted/Cathedral Ceilings, Skylight(s), Hardwood Floors, Second Floor Laundry, First Floor Full Bath | |
| Range, Microwave, Dishwasher, Refrigerator, Washer, Dryer, Disposal | |
| Not in DB | |
| Sidewalks, Street Lights, Street Paved | |
| — | |
| — | |
| Gas Log, Gas Starter |
Tax History
| Year | Property Taxes |
|---|---|
| 2010 | $13,000 |
| 2018 | $17,931 |
Contact Agent
Nearby Similar Homes
Contact Agent
Listing Provided By
RE/MAX All Pro










