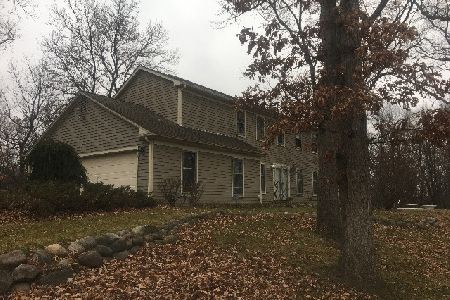20561 Exeter Road, Kildeer, Illinois 60047
$547,000
|
Sold
|
|
| Status: | Closed |
| Sqft: | 3,920 |
| Cost/Sqft: | $145 |
| Beds: | 4 |
| Baths: | 3 |
| Year Built: | 1966 |
| Property Taxes: | $15,026 |
| Days On Market: | 1701 |
| Lot Size: | 2,33 |
Description
This fantabulous Farmington darling on a quiet 2.3 acre cul-de-sac lot will steal your heart! Covered porch, motor court and side drive are surrounded by lilac bushes, irises, mature trees and landscaping. Two-story entry with river rock wall, hardwood floors and open staircase invites you to live the good life in Kildeer's most iconic neighborhood. Renovated kitchen features two-tier island with prep sink and pendant lights, cherry cabinetry, granite counters, white Kohler farm sink, exposed brick, stainless GE Monogram appliances including gas range with warming drawer, double ovens, oversized refrigerator with door dispenser, Maytag dishwasher, counter-height beverage cooler, vintage-inspired faucets, full wall of amazing views, pantry tower with roll-outs, glass front display cabinetry and charming desk with organizers. Huge family room graced by full wall brick fireplace with raised hearth and eyeball lights, built-in curio shelves and cabinets, crown molding, and long forward-facing windows. Exposed painted brick wall, hardwood floor, chair rail and built-in corner cabinet in picture perfect dining room. Expansive step-down living room with neutral carpeting. Full bath on main level with rain glass shower enclosure, glass block, horizontal wall tile and stone tile floor. Truly terrific laundry room/ drop zone with deep white Kohler sink, floor-to-ceiling cabinets with roll-outs, refrigerator, washer and dryer. This master suite rocks with walk-in closet, adjacent den/sitting room/sunroom with barnboard walls, closet and two walls of windows. Updated master bath features separate vanities, medicine chest, private water closet and glass enclosed shower with mosaic border. Spacious bedrooms 2,3, & 4 with pegboard oak floors, walk-in closets and 2" white wood blinds. Darling nursery / home office with track lighting completes the second floor. Well-lit basement has game room with counter, sink, curio shelves and storage done in knotty pine walls. Second room is great for hobbies or exercise studio with access to two crawls. Serene fountain and deck provide optimal outdoor living with endless views of open green space and mature trees. Covered walkway to oversized side-load garage with storage and two openers. Roof replaced in 2014.
Property Specifics
| Single Family | |
| — | |
| Colonial | |
| 1966 | |
| Partial | |
| — | |
| No | |
| 2.33 |
| Lake | |
| Farmington | |
| 40 / Voluntary | |
| Other | |
| Private Well | |
| Septic-Private | |
| 11103814 | |
| 14263010150000 |
Nearby Schools
| NAME: | DISTRICT: | DISTANCE: | |
|---|---|---|---|
|
Grade School
Isaac Fox Elementary School |
95 | — | |
|
Middle School
Lake Zurich Middle - S Campus |
95 | Not in DB | |
|
High School
Lake Zurich High School |
95 | Not in DB | |
Property History
| DATE: | EVENT: | PRICE: | SOURCE: |
|---|---|---|---|
| 26 Aug, 2021 | Sold | $547,000 | MRED MLS |
| 15 Jul, 2021 | Under contract | $569,000 | MRED MLS |
| — | Last price change | $589,900 | MRED MLS |
| 28 May, 2021 | Listed for sale | $589,900 | MRED MLS |
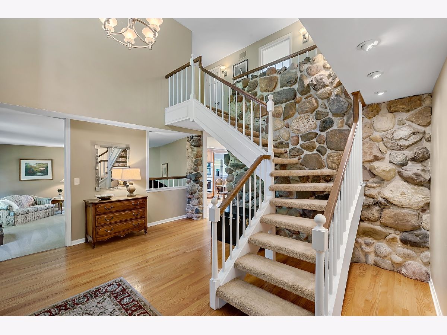
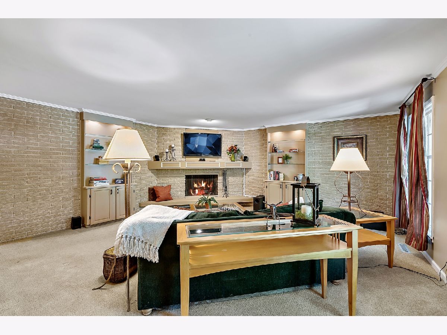
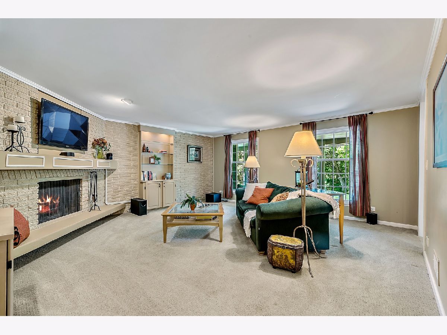
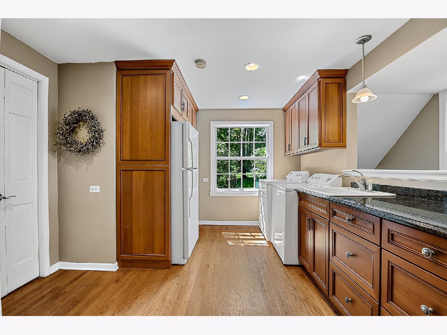
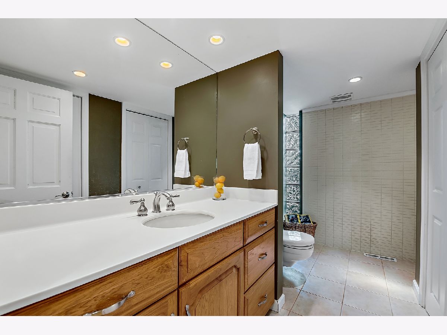
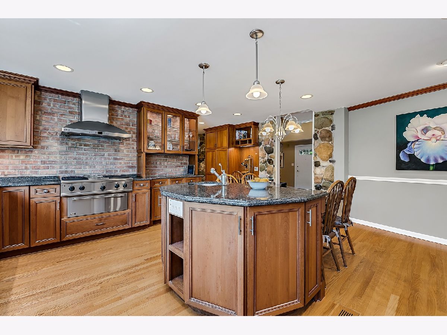
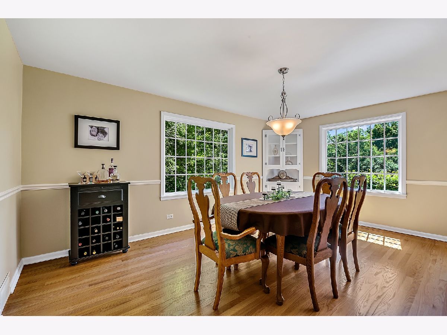
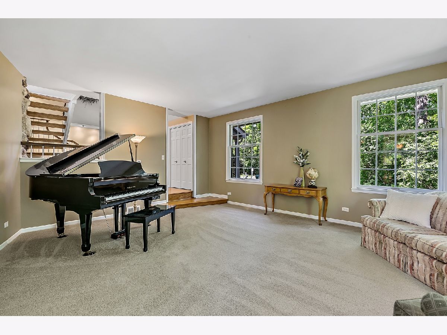
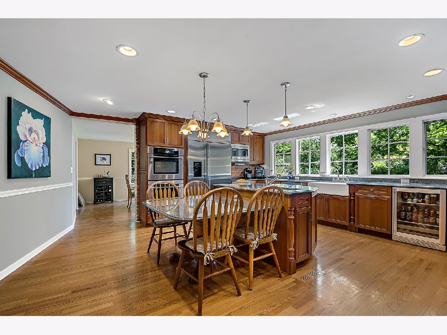
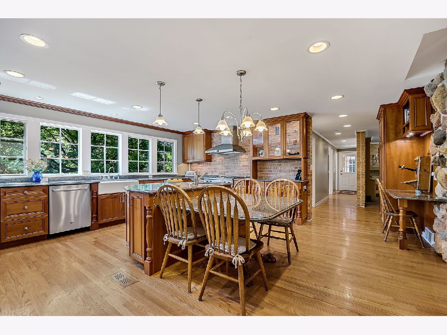
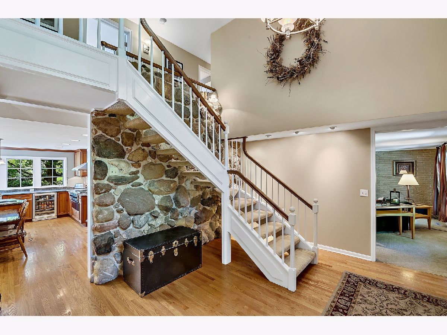
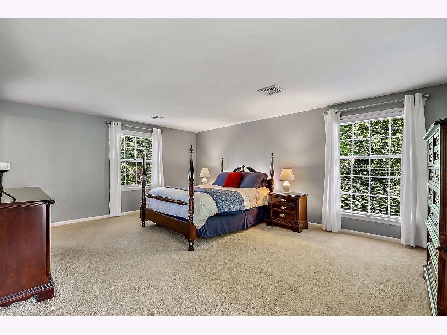
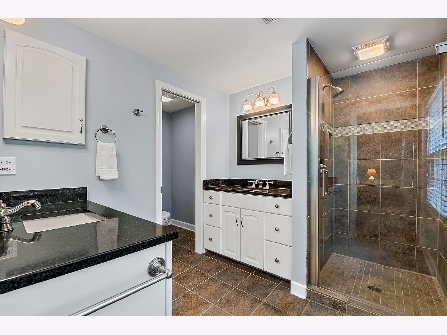
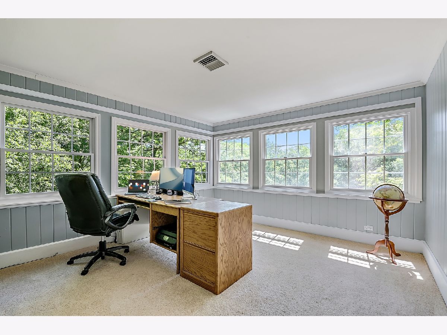
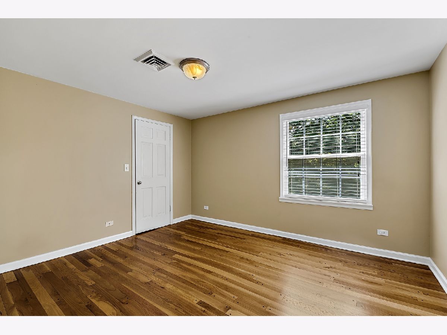
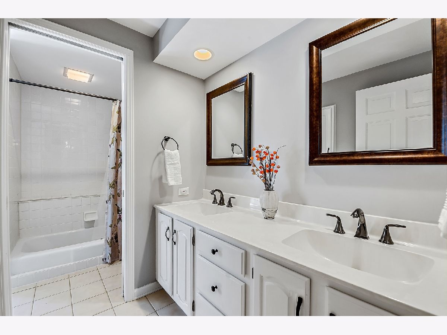
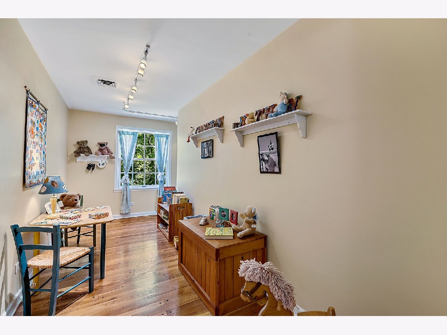
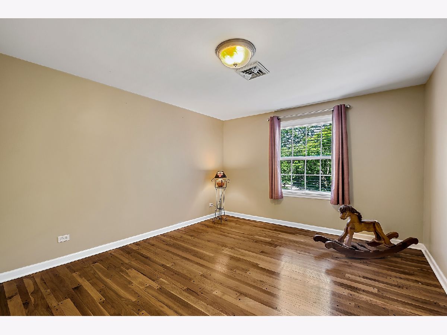
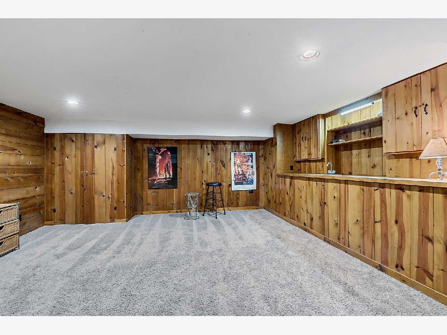
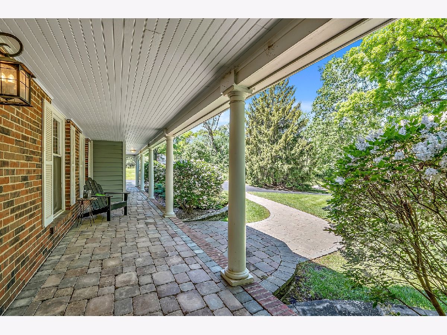
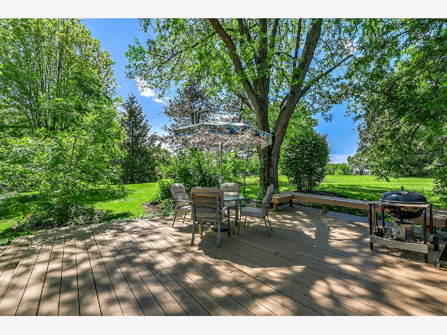
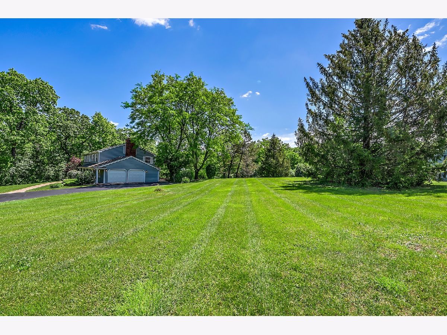
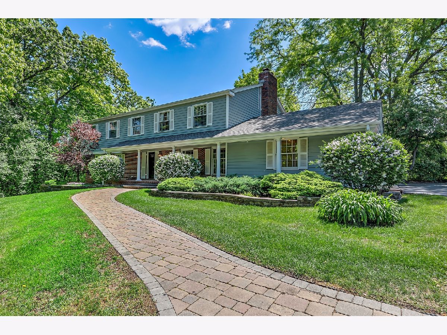
Room Specifics
Total Bedrooms: 4
Bedrooms Above Ground: 4
Bedrooms Below Ground: 0
Dimensions: —
Floor Type: Carpet
Dimensions: —
Floor Type: Carpet
Dimensions: —
Floor Type: Carpet
Full Bathrooms: 3
Bathroom Amenities: Double Sink
Bathroom in Basement: 0
Rooms: Recreation Room,Foyer,Study,Play Room,Den
Basement Description: Finished
Other Specifics
| 2.5 | |
| Concrete Perimeter | |
| Asphalt,Side Drive | |
| Porch | |
| Cul-De-Sac,Landscaped,Wooded,Mature Trees | |
| 350X377X346X150 | |
| Unfinished | |
| Full | |
| Hardwood Floors, First Floor Laundry, First Floor Full Bath, Built-in Features, Walk-In Closet(s), Bookcases, Center Hall Plan, Some Carpeting | |
| Double Oven, Range, Microwave, Dishwasher, High End Refrigerator, Washer, Dryer, Disposal, Stainless Steel Appliance(s), Wine Refrigerator, Water Softener Owned | |
| Not in DB | |
| Lake, Street Paved | |
| — | |
| — | |
| Wood Burning, Attached Fireplace Doors/Screen |
Tax History
| Year | Property Taxes |
|---|---|
| 2021 | $15,026 |
Contact Agent
Nearby Similar Homes
Nearby Sold Comparables
Contact Agent
Listing Provided By
Coldwell Banker Realty



