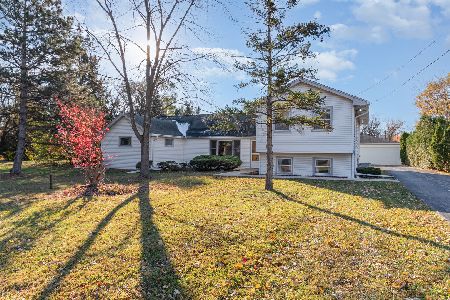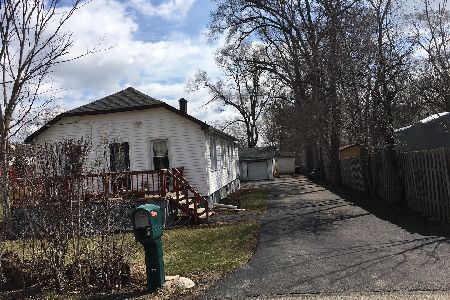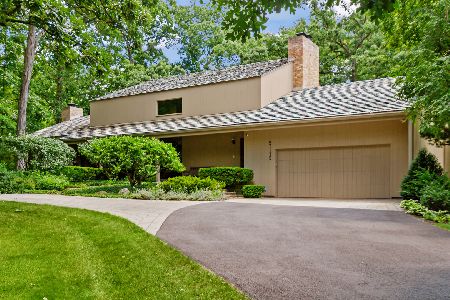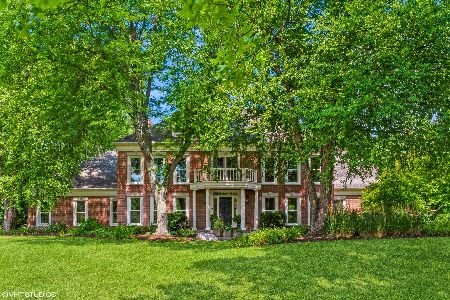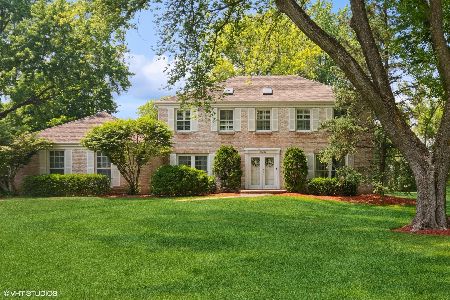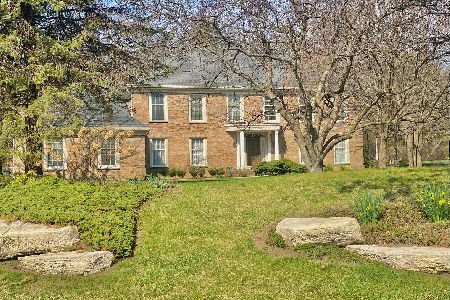20572 Weatherstone Road, Kildeer, Illinois 60047
$640,000
|
Sold
|
|
| Status: | Closed |
| Sqft: | 3,869 |
| Cost/Sqft: | $175 |
| Beds: | 4 |
| Baths: | 4 |
| Year Built: | 1985 |
| Property Taxes: | $15,311 |
| Days On Market: | 2896 |
| Lot Size: | 0,90 |
Description
Set on a shimmering pond and bordering a sandy beach area, this beautiful transitional home with true stucco exterior is located in desirable Prestonfield of Kildeer and in the highly rated Lake Zurich school district! The professionally designed custom kitchen offers every convenience with top of the line Thermador appliances, stunning Neff white cabinetry, premium granite, & customized lighting. The kitchen & breakfast room flow into the family room & sun room, all offering gorgeous pond views. Separate private den. Convenient first floor laundry/mud room with separate entrance. The spacious basement includes an office, recreation room, bedroom, exercise room and full bath. The large master suite has a spacious spa bath with extensive closet space. 3 additional bedrooms plus renovated hall bath. Classy, modern, light-filled, within walking distance to Farmington Bath & Tennis Club, convenient to shopping, transportation, and located deep within one of Kildeer's finest neighborhoods!
Property Specifics
| Single Family | |
| — | |
| — | |
| 1985 | |
| Full | |
| CUSTOM | |
| Yes | |
| 0.9 |
| Lake | |
| Prestonfield | |
| 0 / Not Applicable | |
| None | |
| Private Well | |
| Public Sewer | |
| 09832221 | |
| 14351080010000 |
Nearby Schools
| NAME: | DISTRICT: | DISTANCE: | |
|---|---|---|---|
|
Grade School
Isaac Fox Elementary School |
95 | — | |
|
Middle School
Lake Zurich Middle - S Campus |
95 | Not in DB | |
|
High School
Lake Zurich High School |
95 | Not in DB | |
Property History
| DATE: | EVENT: | PRICE: | SOURCE: |
|---|---|---|---|
| 2 Mar, 2018 | Sold | $640,000 | MRED MLS |
| 24 Jan, 2018 | Under contract | $679,000 | MRED MLS |
| 12 Jan, 2018 | Listed for sale | $679,000 | MRED MLS |
Room Specifics
Total Bedrooms: 5
Bedrooms Above Ground: 4
Bedrooms Below Ground: 1
Dimensions: —
Floor Type: Carpet
Dimensions: —
Floor Type: Carpet
Dimensions: —
Floor Type: Carpet
Dimensions: —
Floor Type: —
Full Bathrooms: 4
Bathroom Amenities: Separate Shower,Double Sink,Soaking Tub
Bathroom in Basement: 1
Rooms: Foyer,Library,Sun Room,Bedroom 5,Exercise Room,Office,Recreation Room,Sitting Room,Eating Area
Basement Description: Finished
Other Specifics
| 3 | |
| Concrete Perimeter | |
| Asphalt,Circular | |
| Patio, Brick Paver Patio | |
| Corner Lot,Pond(s) | |
| 97X99X152X196X126X114 | |
| — | |
| Full | |
| Vaulted/Cathedral Ceilings, Hardwood Floors, First Floor Laundry | |
| Double Oven, Dishwasher, Refrigerator, Washer, Dryer, Disposal, Cooktop, Built-In Oven | |
| Not in DB | |
| Lake | |
| — | |
| — | |
| Gas Starter |
Tax History
| Year | Property Taxes |
|---|---|
| 2018 | $15,311 |
Contact Agent
Nearby Similar Homes
Nearby Sold Comparables
Contact Agent
Listing Provided By
@properties

