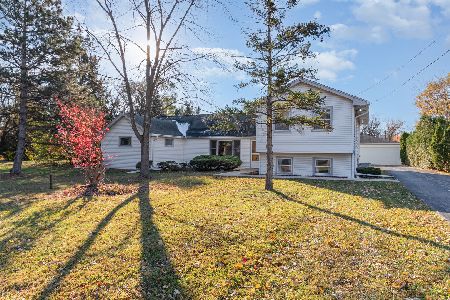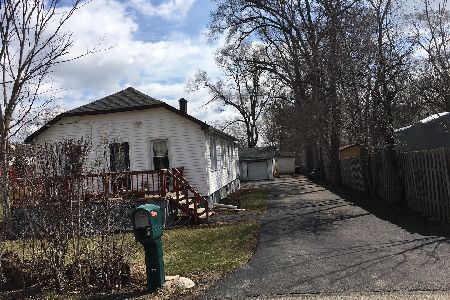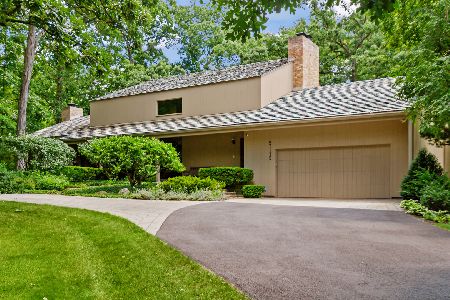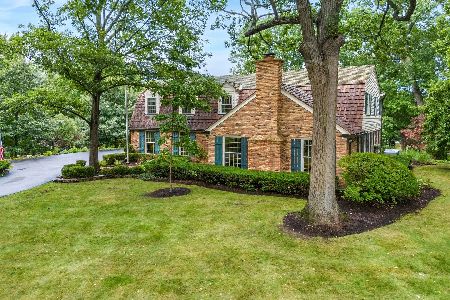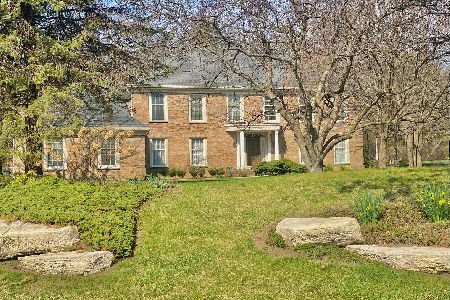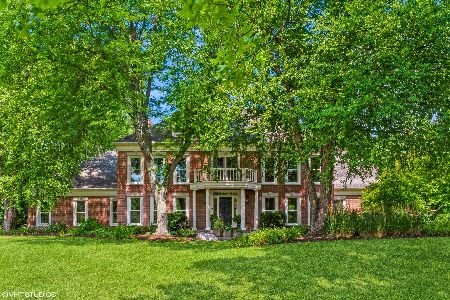21051 Chartwell Drive, Kildeer, Illinois 60047
$671,500
|
Sold
|
|
| Status: | Closed |
| Sqft: | 4,183 |
| Cost/Sqft: | $171 |
| Beds: | 4 |
| Baths: | 4 |
| Year Built: | 1985 |
| Property Taxes: | $14,474 |
| Days On Market: | 3982 |
| Lot Size: | 0,90 |
Description
RARE PRESTONFIELD EXECUTIVE HOME WITH GORGEOUS VIEWS OUT ALL WINDOWS. METICULOUSLY MAINTAINED FROM TOP TO BOTTOM WITH 4 SPACIOUS BEDRMS, 3.5 BATHS, NEWLY REMODELED GOURMET KITCHEN, 3 CAR HEATED GARAGE, FULL FIN BSMNT, LIBRARY AND OFFICE/BONUS RM WITH PRIVATE ENTRANCE. IMPRESSIVE BACKYARD W/ PERGOLA, WATERFALL AND HARDSCAPE PATIO FOR SUMMER ENTERTAINING. NEIGHBORHOOD POOL AND TENNIS CLUB!!!!! A 10+. HOME WARRANTY!
Property Specifics
| Single Family | |
| — | |
| — | |
| 1985 | |
| Full | |
| — | |
| Yes | |
| 0.9 |
| Lake | |
| Prestonfield | |
| 0 / Not Applicable | |
| None | |
| Private Well | |
| Public Sewer | |
| 08821829 | |
| 14351070030000 |
Nearby Schools
| NAME: | DISTRICT: | DISTANCE: | |
|---|---|---|---|
|
Grade School
Isaac Fox Elementary School |
95 | — | |
|
Middle School
Lake Zurich Middle - S Campus |
95 | Not in DB | |
|
High School
Lake Zurich High School |
95 | Not in DB | |
Property History
| DATE: | EVENT: | PRICE: | SOURCE: |
|---|---|---|---|
| 12 Jun, 2015 | Sold | $671,500 | MRED MLS |
| 4 Apr, 2015 | Under contract | $715,000 | MRED MLS |
| — | Last price change | $725,000 | MRED MLS |
| 22 Jan, 2015 | Listed for sale | $725,000 | MRED MLS |
Room Specifics
Total Bedrooms: 4
Bedrooms Above Ground: 4
Bedrooms Below Ground: 0
Dimensions: —
Floor Type: Carpet
Dimensions: —
Floor Type: Carpet
Dimensions: —
Floor Type: Carpet
Full Bathrooms: 4
Bathroom Amenities: Whirlpool,Separate Shower,Double Sink
Bathroom in Basement: 0
Rooms: Bonus Room,Exercise Room,Foyer,Game Room,Office,Recreation Room
Basement Description: Finished
Other Specifics
| 3 | |
| Concrete Perimeter | |
| Asphalt,Circular | |
| Deck, Patio, Hot Tub | |
| Landscaped,Pond(s),Water View | |
| 90X72X262X164X240 | |
| — | |
| Full | |
| Vaulted/Cathedral Ceilings, Skylight(s), Hardwood Floors, First Floor Laundry, First Floor Full Bath | |
| Range, Microwave, Dishwasher, Refrigerator, Disposal, Stainless Steel Appliance(s) | |
| Not in DB | |
| Street Paved | |
| — | |
| — | |
| Double Sided, Gas Log |
Tax History
| Year | Property Taxes |
|---|---|
| 2015 | $14,474 |
Contact Agent
Nearby Similar Homes
Nearby Sold Comparables
Contact Agent
Listing Provided By
Baird & Warner

