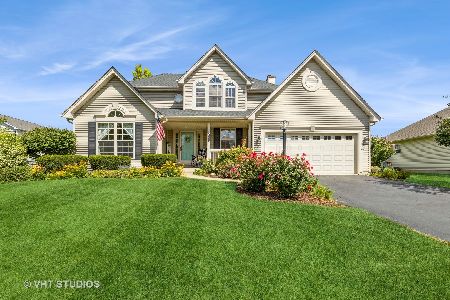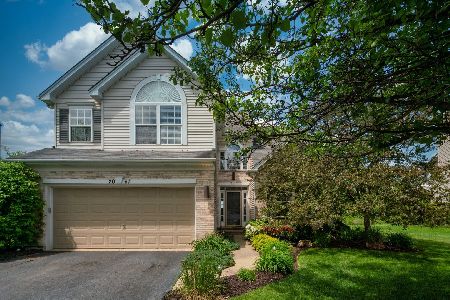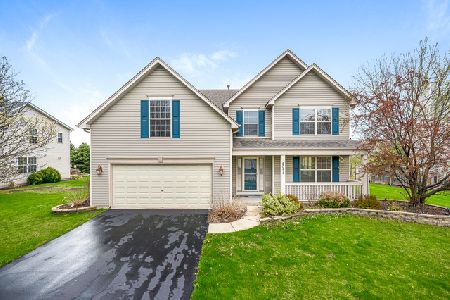2058 Pine Creek Drive, Aurora, Illinois 60503
$464,900
|
Sold
|
|
| Status: | Closed |
| Sqft: | 2,712 |
| Cost/Sqft: | $171 |
| Beds: | 3 |
| Baths: | 3 |
| Year Built: | 2018 |
| Property Taxes: | $10,463 |
| Days On Market: | 1477 |
| Lot Size: | 0,23 |
Description
***Multiple offers received. calling Highest & Best by Monday (02/14) by 8 PM.*** Make this your new home in the Deerbrook community, built in 2018, in a perfect ready move-in condition and freshly painted with neutral colors. Excellent home with 3 bedrooms + a spacious LOFT with a lot of ventilation, upgrades, huge backyard, and full basement. Enter into the wide foyer, following the flex room on the left. The first floor provides a spacious family room opening to the kitchen and dining/cafe area overlooking the beautiful backyard. The kitchen has Granite countertops, a built-in oven & microwave, a cooktop with a range hood, all stainless steel appliances and a big breakfast island. The Pulte Planning Center provides great extra space for temp office space or kids hangout area. The second floor offers a huge master bedroom with a spacious master bath and walk-in closets. Relax in the Owner's Suite with a naturally lit sitting area, and an upstairs loft that's well separated in for kids play area, study area or entertainment space. There's lots of storage, with walk-in closets in each bedroom. The beautiful backyard has a stamped concrete patio to relax in the beautiful evenings and has open backyard views without any home obstructing the light and ventilation. An almost finished basement just needs a few finishes to make it a great area to entertain family and friends, ready for a home theater setup too. Nearby restaurants, shopping, hospital and parks. Do not miss this beautiful home. Note: The LOFT can be easily converted to a bedroom if needed by the new owners.
Property Specifics
| Single Family | |
| — | |
| — | |
| 2018 | |
| — | |
| MERCER | |
| No | |
| 0.23 |
| Kendall | |
| Deerbrook | |
| 260 / Annual | |
| — | |
| — | |
| — | |
| 11322791 | |
| 0301287003 |
Nearby Schools
| NAME: | DISTRICT: | DISTANCE: | |
|---|---|---|---|
|
Grade School
The Wheatlands Elementary School |
308 | — | |
|
Middle School
Bednarcik Junior High School |
308 | Not in DB | |
|
High School
Oswego East High School |
308 | Not in DB | |
Property History
| DATE: | EVENT: | PRICE: | SOURCE: |
|---|---|---|---|
| 17 Mar, 2022 | Sold | $464,900 | MRED MLS |
| 16 Feb, 2022 | Under contract | $464,900 | MRED MLS |
| 11 Feb, 2022 | Listed for sale | $464,900 | MRED MLS |
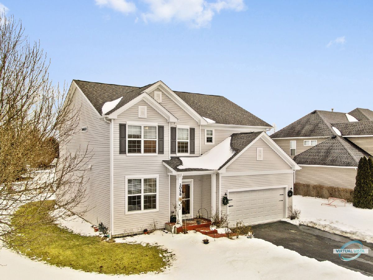
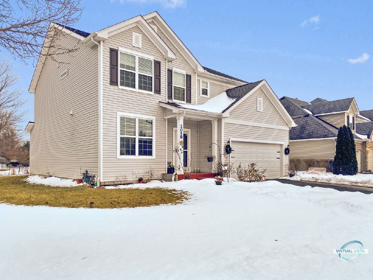
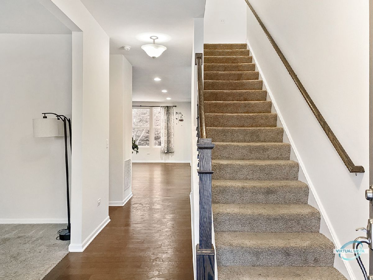
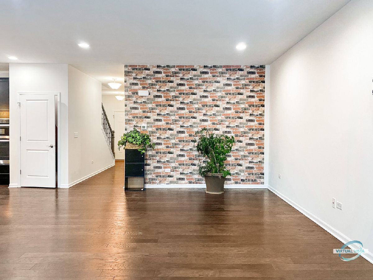
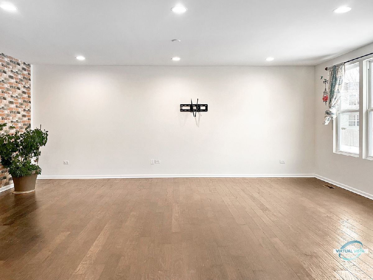
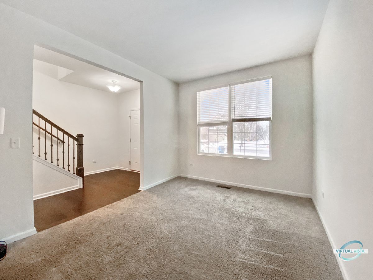

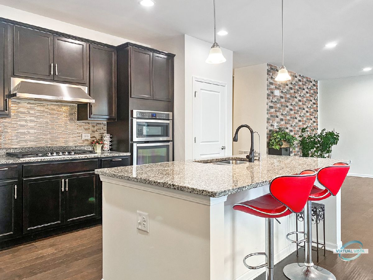
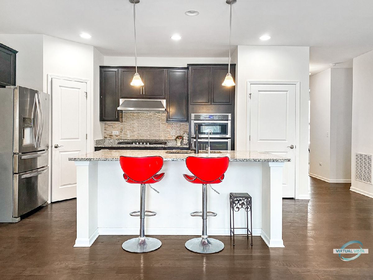
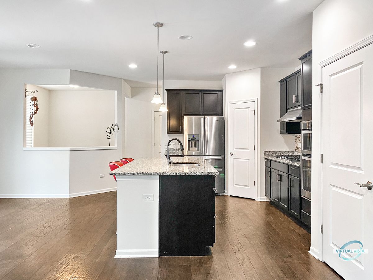
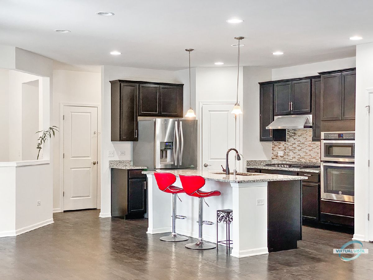
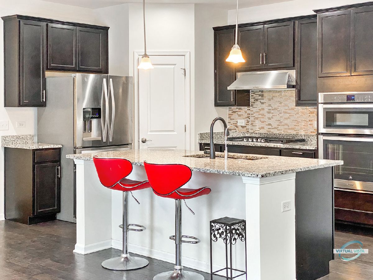
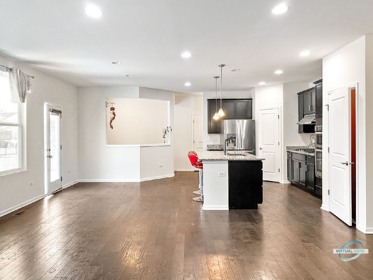
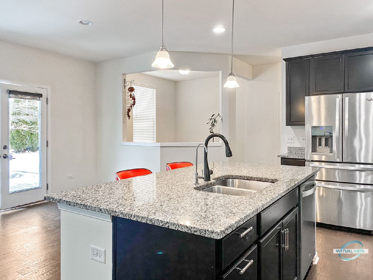
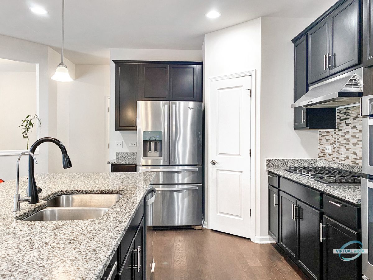
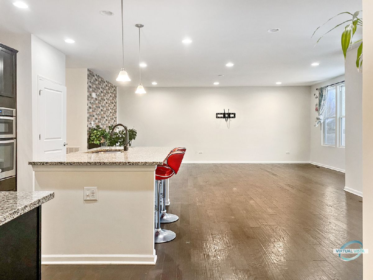
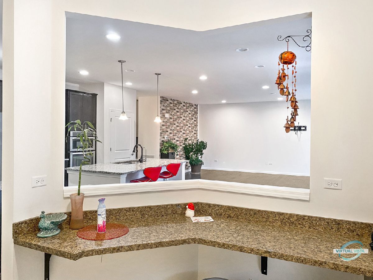
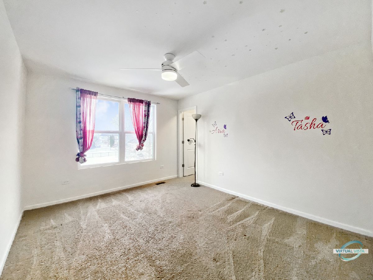

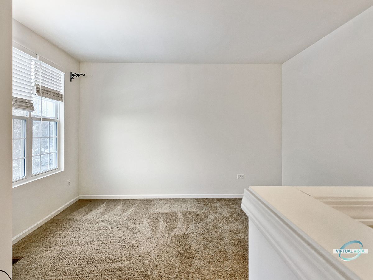
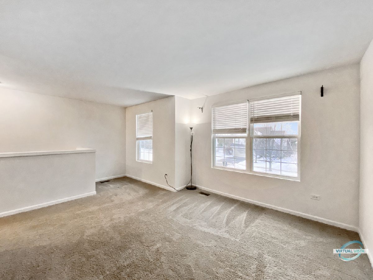
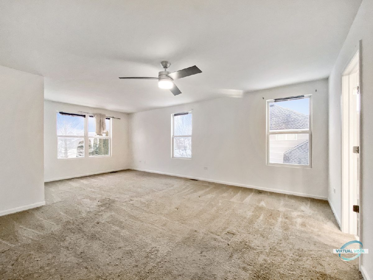
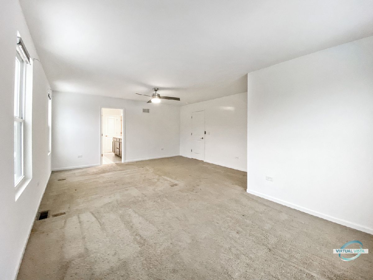
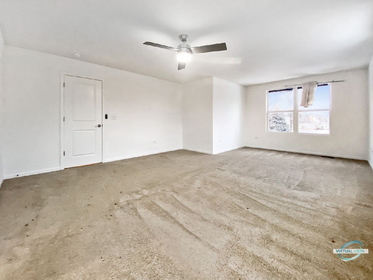
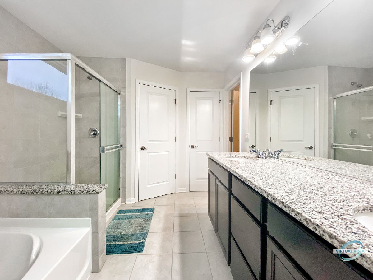
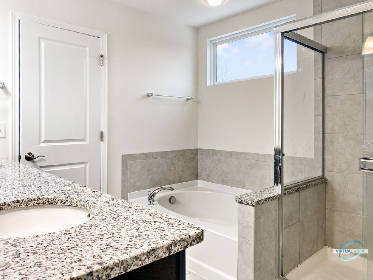
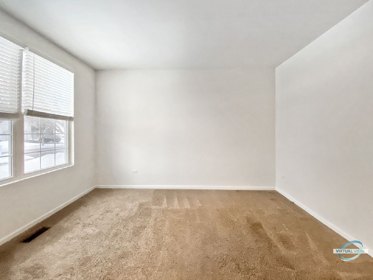
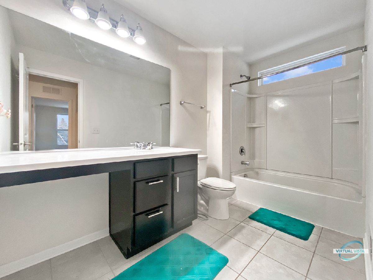
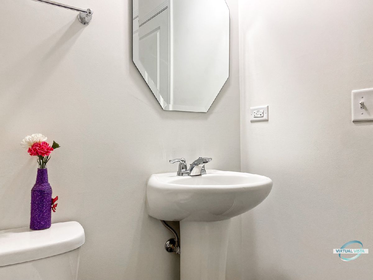
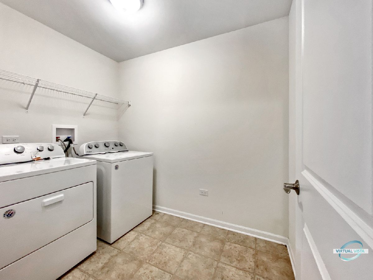
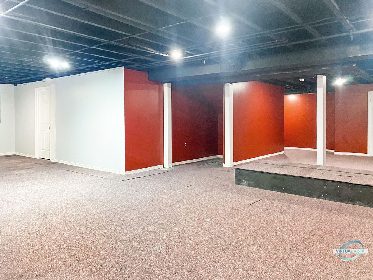
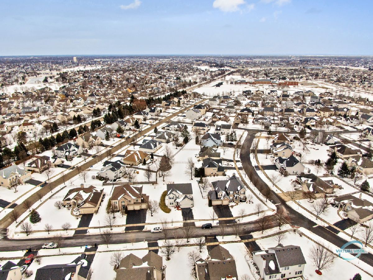
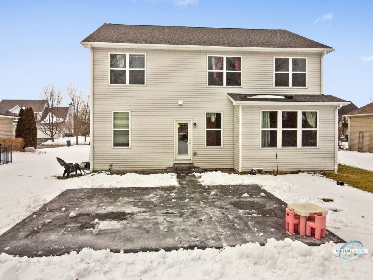
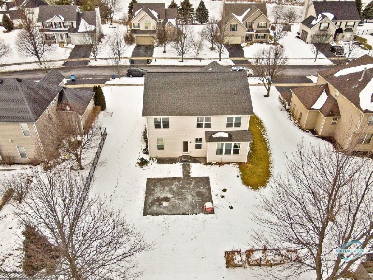
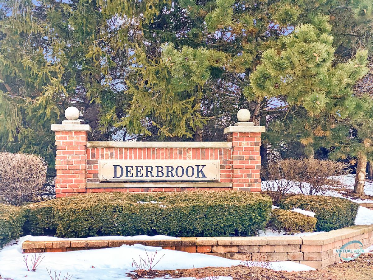
Room Specifics
Total Bedrooms: 3
Bedrooms Above Ground: 3
Bedrooms Below Ground: 0
Dimensions: —
Floor Type: —
Dimensions: —
Floor Type: —
Full Bathrooms: 3
Bathroom Amenities: Separate Shower,Double Sink,Soaking Tub
Bathroom in Basement: 0
Rooms: —
Basement Description: Partially Finished
Other Specifics
| 2 | |
| — | |
| Asphalt | |
| — | |
| — | |
| 80 X 125 | |
| — | |
| — | |
| — | |
| — | |
| Not in DB | |
| — | |
| — | |
| — | |
| — |
Tax History
| Year | Property Taxes |
|---|---|
| 2022 | $10,463 |
Contact Agent
Nearby Similar Homes
Nearby Sold Comparables
Contact Agent
Listing Provided By
Real People Realty







