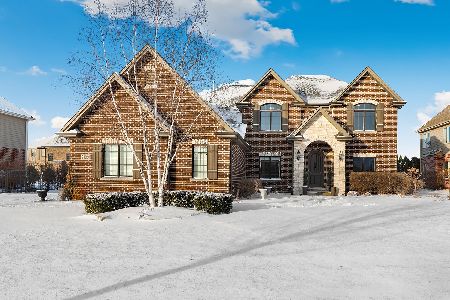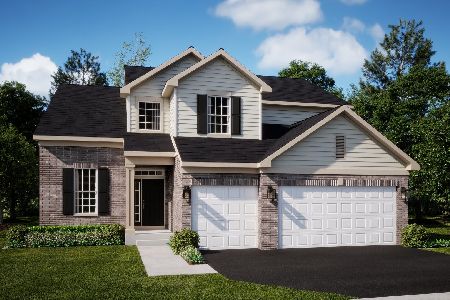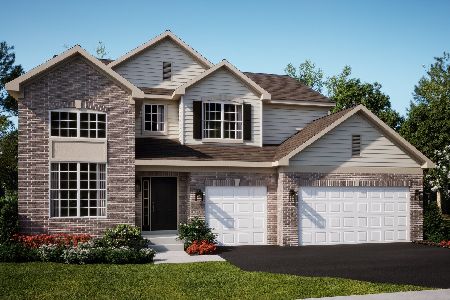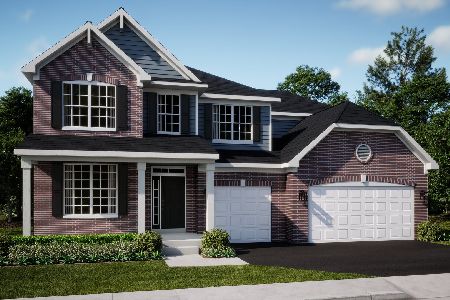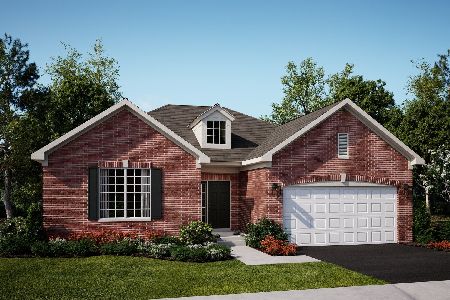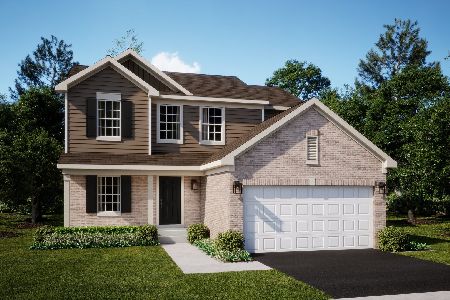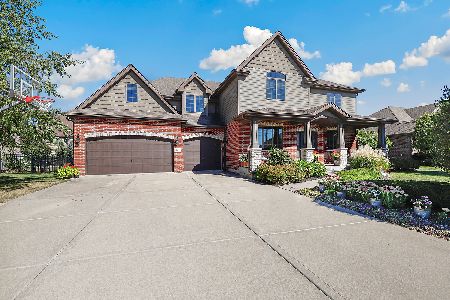2058 Water Chase Drive, New Lenox, Illinois 60451
$665,000
|
Sold
|
|
| Status: | Closed |
| Sqft: | 3,296 |
| Cost/Sqft: | $200 |
| Beds: | 4 |
| Baths: | 3 |
| Year Built: | 2015 |
| Property Taxes: | $14,199 |
| Days On Market: | 721 |
| Lot Size: | 0,31 |
Description
Home not open Saturday. Welcome to luxury living in the heart of one of the most prestigious neighborhoods in New Lenox! This elegant home offers a harmonious blend of sophistication and comfort, boasting 4 bedrooms plus a main floor office, 2.5 baths, and a spacious bonus room perfect for entertainment, gaming, TV room, or a second work-from-home convenience. Step into the heart of the home, where the amazing kitchen awaits. Adorned with raised panel cabinets in Espresso finish with a custom mantle hood, cooktop, pantry closet, and luxurious granite countertops, it's a culinary enthusiast's dream. The center island, complete with stools, provides a perfect gathering spot for casual meals or lively conversations. Entertain in style in the refined dining room, featuring custom wainscot and exquisite custom millwork, creating an ambiance of timeless elegance. Escape to your own private oasis outdoors, where an amazing inground salt water pool beckons on hot summer days. Complete with a thrilling slide and boasting a depth of 7 feet, it's perfect for both relaxation and recreation. Adjacent to the pool, discover an outdoor bar with a built-in TV, ideal for al fresco entertaining under the stars. Venture downstairs to the finished basement, where luxury meets functionality. A granite bar invites you to unwind with your favorite beverage, while a built-in safe ensures your valuables are securely stored. Experience the epitome of upscale living in this meticulously crafted home, where every detail has been thoughtfully curated for the discerning homeowner. Don't miss your chance to make this stunning residence yours and indulge in a lifestyle of luxury and comfort!
Property Specifics
| Single Family | |
| — | |
| — | |
| 2015 | |
| — | |
| JENNIFER II | |
| No | |
| 0.31 |
| Will | |
| Waters Chase | |
| 650 / Annual | |
| — | |
| — | |
| — | |
| 11978698 | |
| 1508342050010000 |
Nearby Schools
| NAME: | DISTRICT: | DISTANCE: | |
|---|---|---|---|
|
Grade School
Spencer Point Elementary School |
122 | — | |
|
Middle School
Alex M Martino Junior High Schoo |
122 | Not in DB | |
|
High School
Lincoln-way Central High School |
210 | Not in DB | |
Property History
| DATE: | EVENT: | PRICE: | SOURCE: |
|---|---|---|---|
| 29 Mar, 2024 | Sold | $665,000 | MRED MLS |
| 14 Feb, 2024 | Under contract | $659,900 | MRED MLS |
| 13 Feb, 2024 | Listed for sale | $659,900 | MRED MLS |
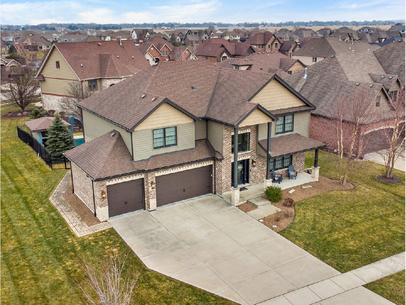
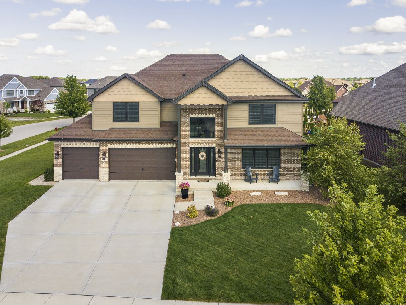
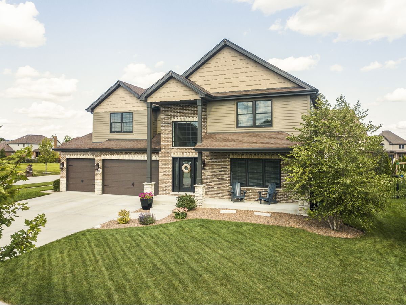
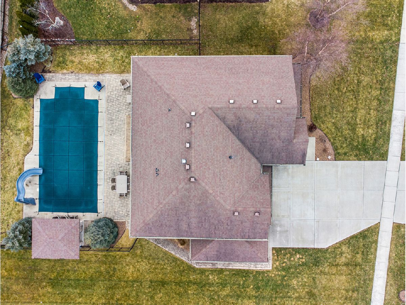
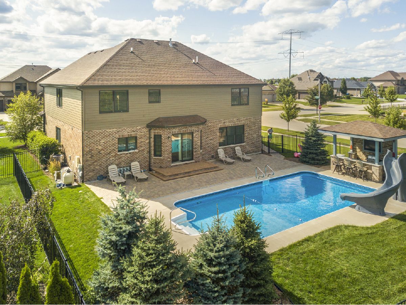
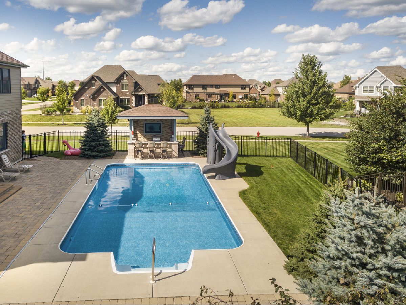
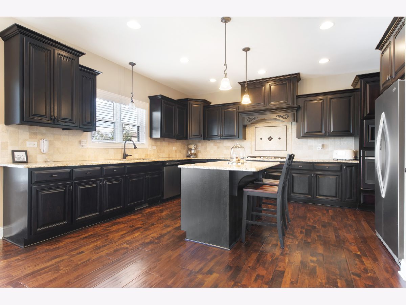
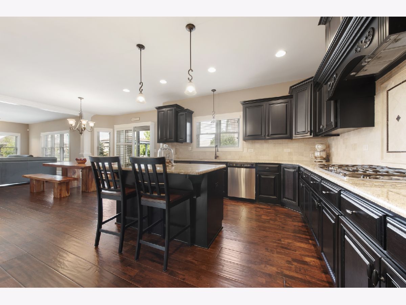
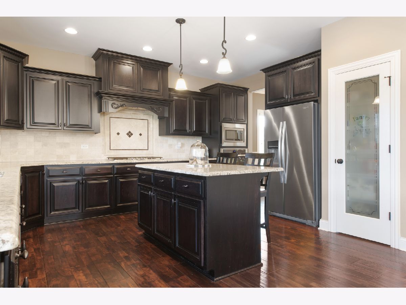
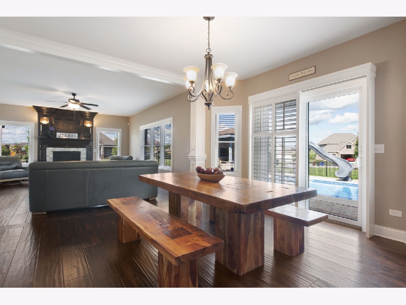
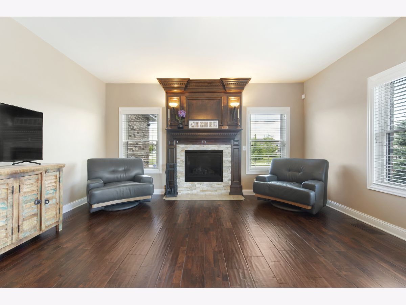
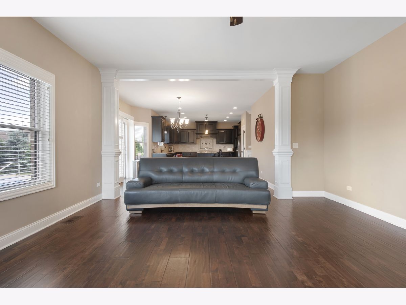
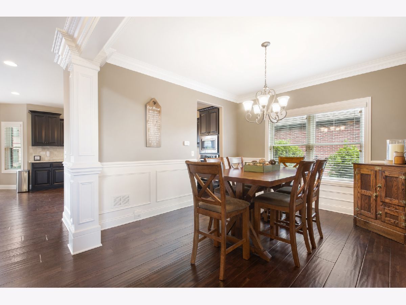
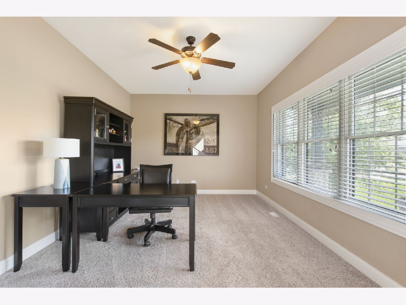
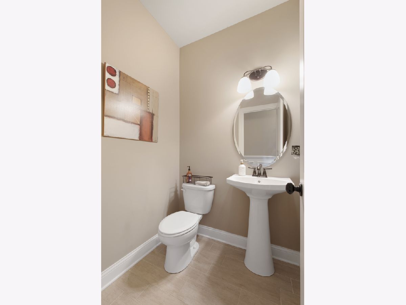
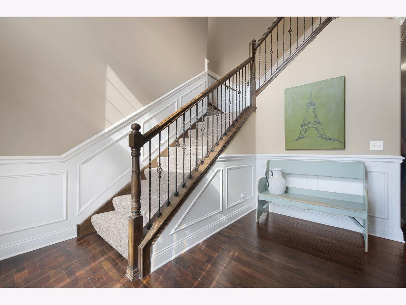
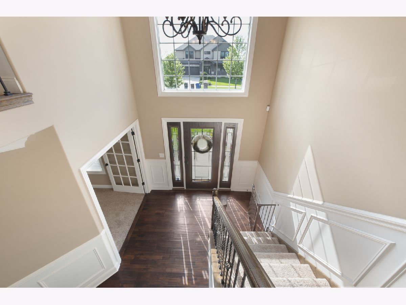
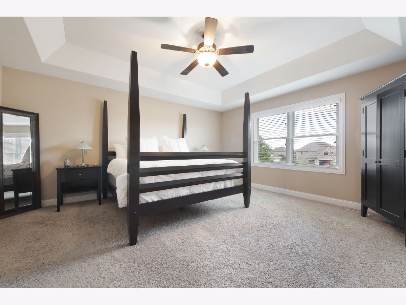
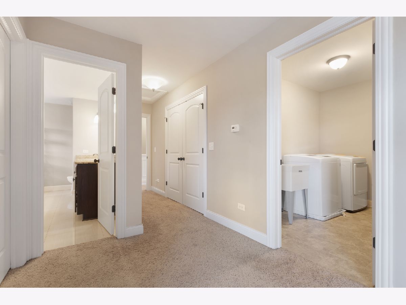
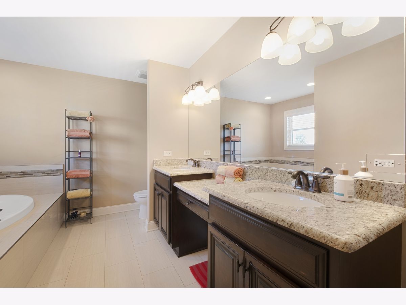
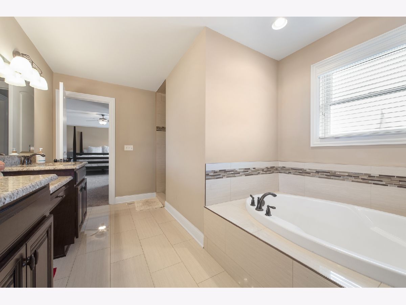
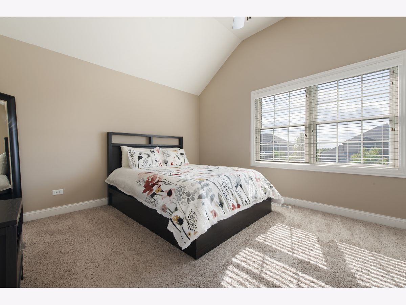
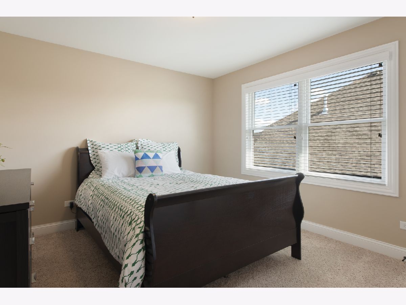
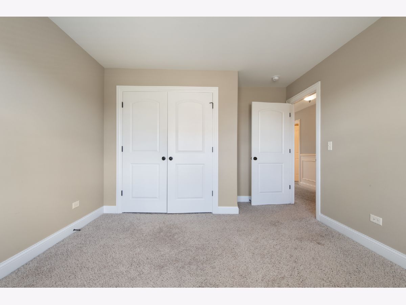
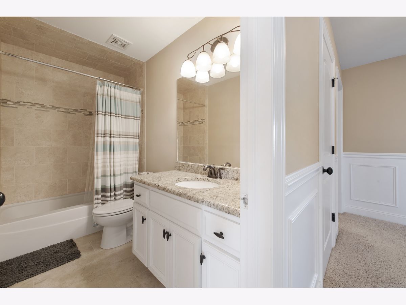
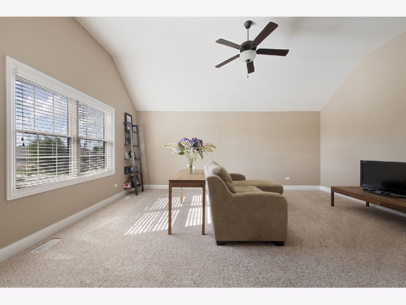
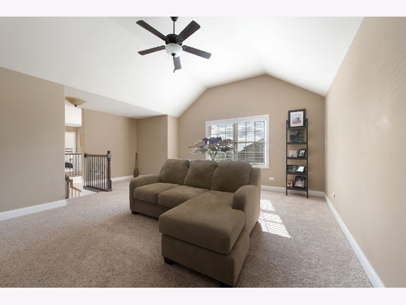
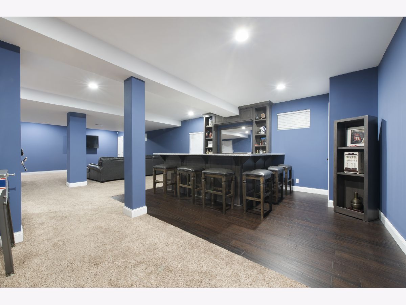
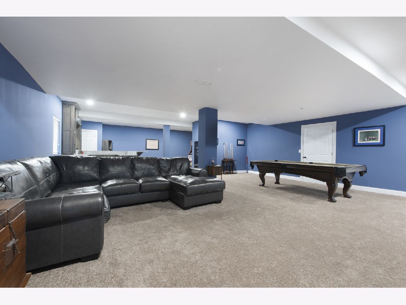
Room Specifics
Total Bedrooms: 4
Bedrooms Above Ground: 4
Bedrooms Below Ground: 0
Dimensions: —
Floor Type: —
Dimensions: —
Floor Type: —
Dimensions: —
Floor Type: —
Full Bathrooms: 3
Bathroom Amenities: Double Sink,Full Body Spray Shower,Soaking Tub
Bathroom in Basement: 0
Rooms: —
Basement Description: Finished,Rec/Family Area,Storage Space
Other Specifics
| 3 | |
| — | |
| Concrete | |
| — | |
| — | |
| 38.2 X 36.6 X 117.1 X 100. | |
| Unfinished | |
| — | |
| — | |
| — | |
| Not in DB | |
| — | |
| — | |
| — | |
| — |
Tax History
| Year | Property Taxes |
|---|---|
| 2024 | $14,199 |
Contact Agent
Nearby Similar Homes
Nearby Sold Comparables
Contact Agent
Listing Provided By
CRIS Realty

