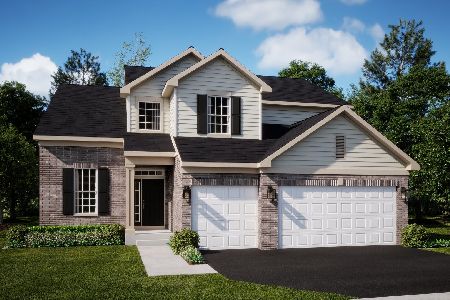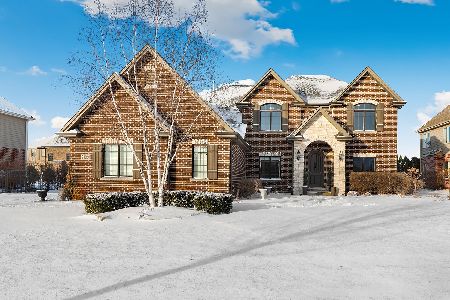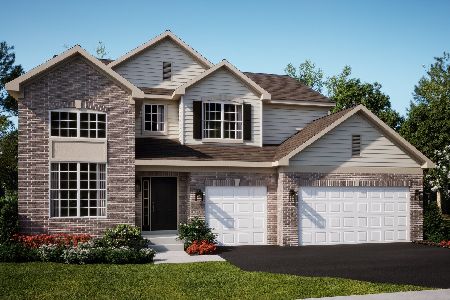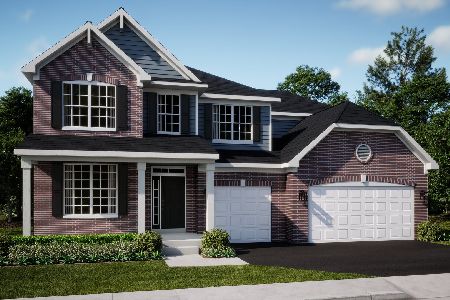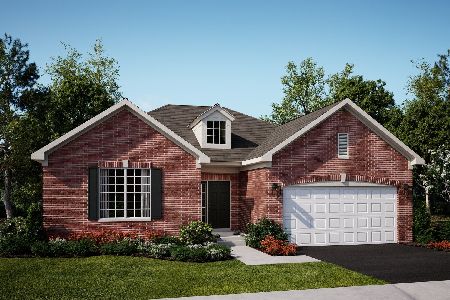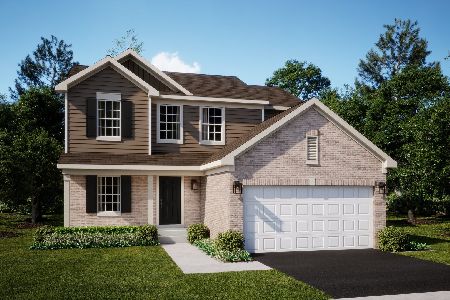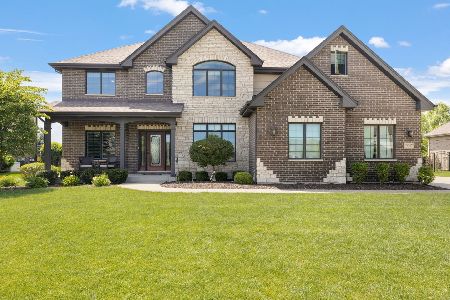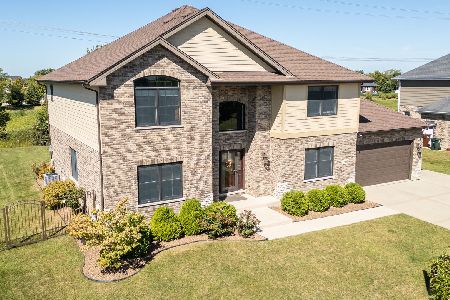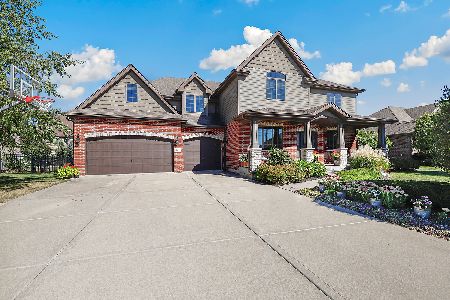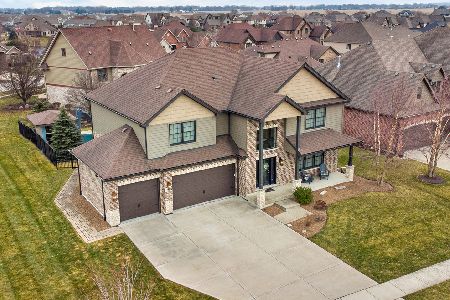2065 Water Chase Drive, New Lenox, Illinois 60451
$460,000
|
Sold
|
|
| Status: | Closed |
| Sqft: | 3,200 |
| Cost/Sqft: | $148 |
| Beds: | 3 |
| Baths: | 3 |
| Year Built: | 2012 |
| Property Taxes: | $10,976 |
| Days On Market: | 2589 |
| Lot Size: | 0,27 |
Description
Gorgeous, 2-story home in sought after Water Chase neighborhood! Property was constructed with quality craftsmanship & decorated with amazing attention to detail. You'll be impressed by the luxury trim work, hand-scraped hardwood flooring (45 degree angle) & upscale tile work. Kitchen features ample staggered cabinetry, stainless steel appliances, custom built wine bar & granite countertops. Oversized 3.5 car garage includes an overhead door that leads directly to the backyard, making lawn-care a breeze & backyard entertaining easily accessible. A huge, wrap-around back patio overlooks beautifully maintained greenery & pond. Spacious master bedroom includes 2 walk-in closets & elegant bathroom, complete with luxury finishes. Loft can be easily converted to 4th bedroom with walk-in closet. 2nd & 3rd bedrooms have walk-in closets & are joined by elongated Jack & Jill style bathroom suite. Full, unfinished basement has plenty of potential for even more living space. Don't miss this one!
Property Specifics
| Single Family | |
| — | |
| — | |
| 2012 | |
| Full | |
| — | |
| No | |
| 0.27 |
| Will | |
| Waters Chase | |
| 500 / Annual | |
| Other | |
| Lake Michigan | |
| Public Sewer | |
| 10164719 | |
| 1508342010150000 |
Nearby Schools
| NAME: | DISTRICT: | DISTANCE: | |
|---|---|---|---|
|
Grade School
Spencer Crossing Elementary Scho |
122 | — | |
|
Middle School
Alex M Martino Junior High Schoo |
122 | Not in DB | |
Property History
| DATE: | EVENT: | PRICE: | SOURCE: |
|---|---|---|---|
| 30 May, 2019 | Sold | $460,000 | MRED MLS |
| 19 Apr, 2019 | Under contract | $474,000 | MRED MLS |
| — | Last price change | $475,000 | MRED MLS |
| 2 Jan, 2019 | Listed for sale | $475,000 | MRED MLS |
Room Specifics
Total Bedrooms: 3
Bedrooms Above Ground: 3
Bedrooms Below Ground: 0
Dimensions: —
Floor Type: Carpet
Dimensions: —
Floor Type: Carpet
Full Bathrooms: 3
Bathroom Amenities: Whirlpool,Separate Shower,Double Sink,Full Body Spray Shower,Soaking Tub
Bathroom in Basement: 0
Rooms: Eating Area,Foyer,Loft,Sun Room
Basement Description: Unfinished,Bathroom Rough-In
Other Specifics
| 3.5 | |
| Concrete Perimeter | |
| Concrete | |
| Patio, Storms/Screens | |
| Fenced Yard | |
| 136X91X129X92 | |
| Pull Down Stair | |
| Full | |
| Vaulted/Cathedral Ceilings, Hardwood Floors, Second Floor Laundry, Walk-In Closet(s) | |
| Double Oven, Microwave, Dishwasher, Refrigerator, Washer, Dryer, Stainless Steel Appliance(s), Cooktop | |
| Not in DB | |
| Sidewalks, Street Lights, Street Paved | |
| — | |
| — | |
| Gas Log |
Tax History
| Year | Property Taxes |
|---|---|
| 2019 | $10,976 |
Contact Agent
Nearby Similar Homes
Nearby Sold Comparables
Contact Agent
Listing Provided By
Realtopia Real Estate Inc

