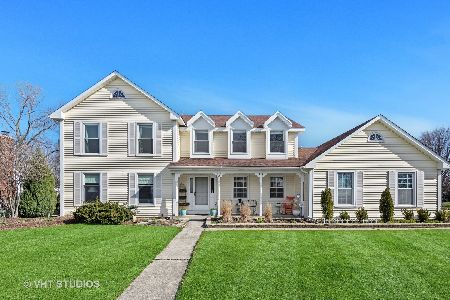2059 Cromwell Drive, Wheaton, Illinois 60189
$447,000
|
Sold
|
|
| Status: | Closed |
| Sqft: | 2,703 |
| Cost/Sqft: | $174 |
| Beds: | 4 |
| Baths: | 3 |
| Year Built: | 1980 |
| Property Taxes: | $9,449 |
| Days On Market: | 4676 |
| Lot Size: | 0,31 |
Description
A bright Entry opens into a beautiful Dining Room with Gleaming Hardwood Floors and crown molding, great for entertaining a crowd. Gorgeous Eat in Kichen . Relax with family and friends in one of two generous living areas. Family Room and LIving Room. Upstairs there are four spacious bedrooms and a bonus room located off Master Suite. Fabulous Finished Basement and tons of Storage complete this great home.
Property Specifics
| Single Family | |
| — | |
| — | |
| 1980 | |
| Full | |
| — | |
| No | |
| 0.31 |
| Du Page | |
| Stonehedge | |
| 0 / Not Applicable | |
| None | |
| Public | |
| Public Sewer | |
| 08315698 | |
| 0529411014 |
Nearby Schools
| NAME: | DISTRICT: | DISTANCE: | |
|---|---|---|---|
|
High School
Wheaton Warrenville South H S |
200 | Not in DB | |
Property History
| DATE: | EVENT: | PRICE: | SOURCE: |
|---|---|---|---|
| 26 Jul, 2013 | Sold | $447,000 | MRED MLS |
| 21 Jun, 2013 | Under contract | $469,900 | MRED MLS |
| — | Last price change | $475,000 | MRED MLS |
| 12 Apr, 2013 | Listed for sale | $485,000 | MRED MLS |
Room Specifics
Total Bedrooms: 4
Bedrooms Above Ground: 4
Bedrooms Below Ground: 0
Dimensions: —
Floor Type: Hardwood
Dimensions: —
Floor Type: Hardwood
Dimensions: —
Floor Type: Hardwood
Full Bathrooms: 3
Bathroom Amenities: —
Bathroom in Basement: 0
Rooms: Bonus Room,Deck,Recreation Room
Basement Description: Finished
Other Specifics
| 2 | |
| — | |
| — | |
| — | |
| — | |
| 100X168X26X101X92 | |
| — | |
| Full | |
| — | |
| Range, Microwave, Dishwasher, Refrigerator, Washer, Dryer, Disposal | |
| Not in DB | |
| — | |
| — | |
| — | |
| — |
Tax History
| Year | Property Taxes |
|---|---|
| 2013 | $9,449 |
Contact Agent
Nearby Similar Homes
Nearby Sold Comparables
Contact Agent
Listing Provided By
Berkshire Hathaway HomeServices KoenigRubloff








