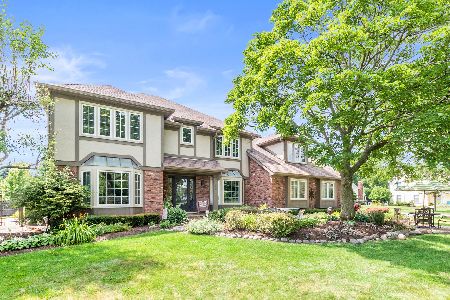721 Dorset Drive, Wheaton, Illinois 60189
$640,000
|
Sold
|
|
| Status: | Closed |
| Sqft: | 2,432 |
| Cost/Sqft: | $257 |
| Beds: | 4 |
| Baths: | 4 |
| Year Built: | 1984 |
| Property Taxes: | $11,074 |
| Days On Market: | 1380 |
| Lot Size: | 0,32 |
Description
Incredible opportunity! This maintenance-free Keim home has been completely upgraded with on-trend details and is situated on a .32 acre corner lot in the desirable Stonehedge subdivision. It even has a storybook white picket fence! Truly move-in ready, the home features 4 bedrooms, a gorgeous renovated kitchen with stainless steel appliances, 3 renovated baths and a finished basement perfect for family fun. Outside offers a covered front porch, an exquisite spacious paver patio with a fire pit makes outdoor entertaining a breeze. Perfectly located within walking or biking distance to Seven Gables Park and minutes to Arrowhead Golf Club, Danada Square, Herrick Lake Forest Preserve and award-winning District 200 schools. Must see in person to fully appreciate this fabulous home. Garage has 220 electric, perfect for the hobbyist or those in needs charging for an EV.
Property Specifics
| Single Family | |
| — | |
| — | |
| 1984 | |
| — | |
| A KEIM BUILT HOME | |
| No | |
| 0.32 |
| Du Page | |
| Stonehedge | |
| 25 / Annual | |
| — | |
| — | |
| — | |
| 11374671 | |
| 0529410018 |
Nearby Schools
| NAME: | DISTRICT: | DISTANCE: | |
|---|---|---|---|
|
Grade School
Whittier Elementary School |
200 | — | |
|
Middle School
Edison Middle School |
200 | Not in DB | |
|
High School
Wheaton Warrenville South H S |
200 | Not in DB | |
Property History
| DATE: | EVENT: | PRICE: | SOURCE: |
|---|---|---|---|
| 9 Nov, 2015 | Sold | $415,500 | MRED MLS |
| 15 Sep, 2015 | Under contract | $425,000 | MRED MLS |
| — | Last price change | $450,000 | MRED MLS |
| 26 Jun, 2015 | Listed for sale | $450,000 | MRED MLS |
| 30 May, 2022 | Sold | $640,000 | MRED MLS |
| 26 Apr, 2022 | Under contract | $625,000 | MRED MLS |
| 21 Apr, 2022 | Listed for sale | $625,000 | MRED MLS |
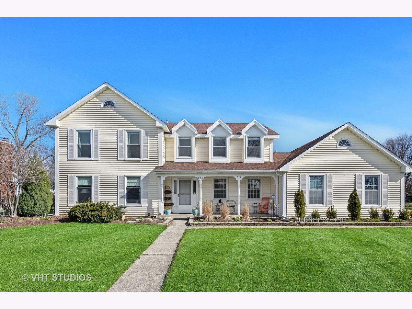
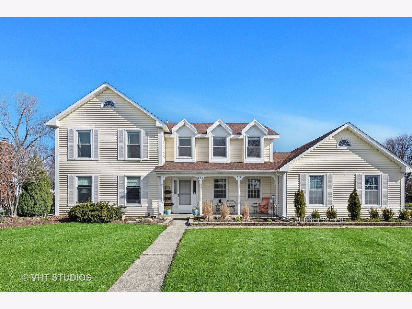
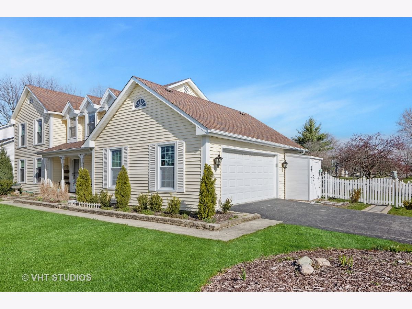
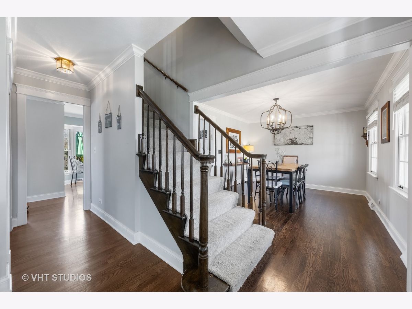
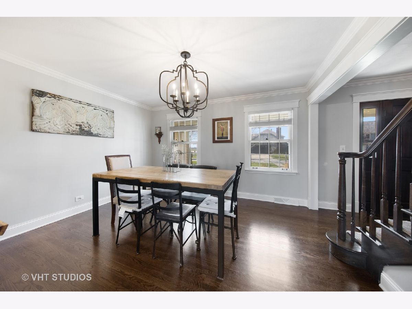
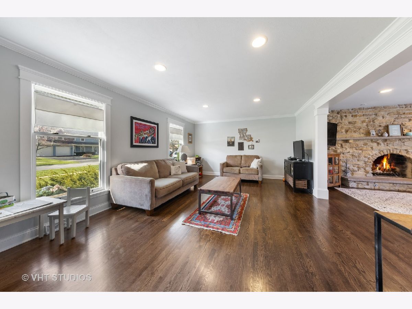
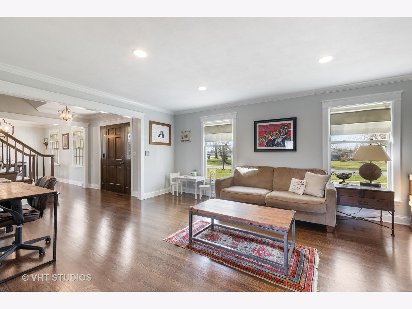
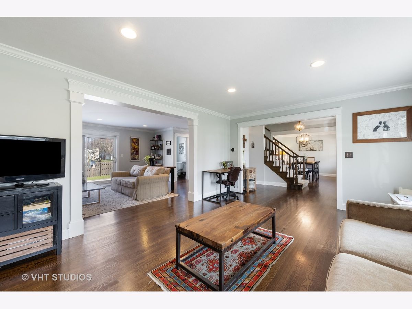

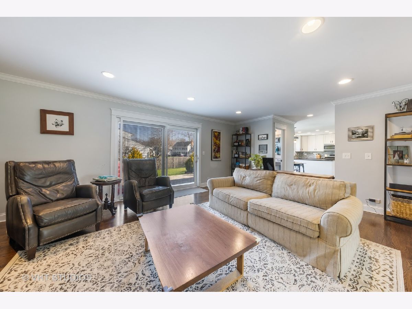
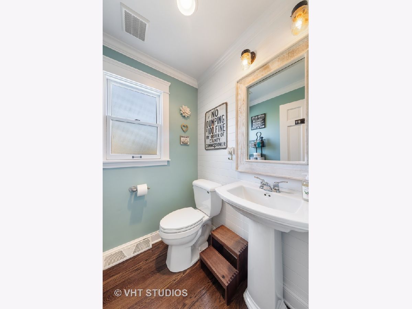
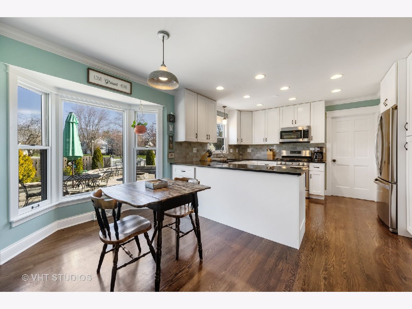
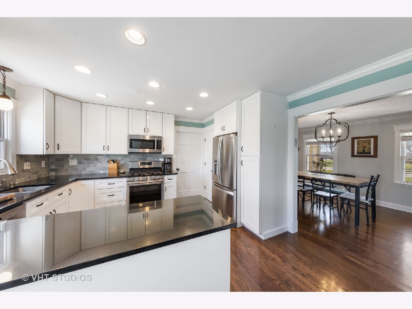
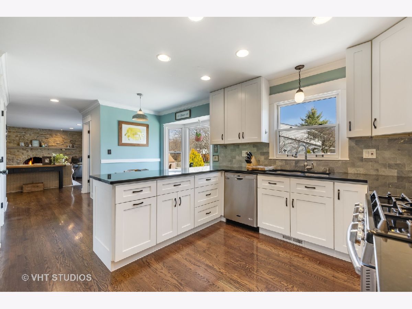
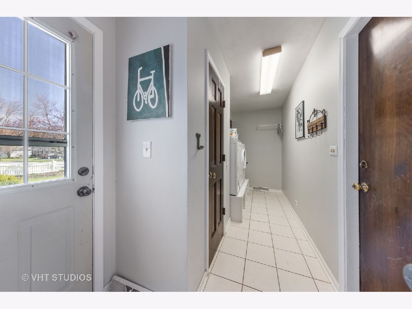
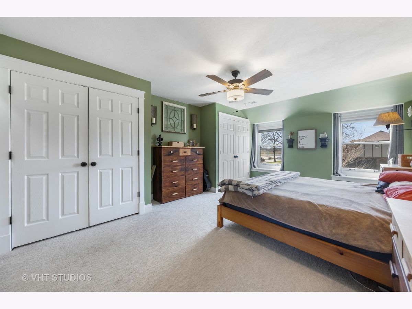
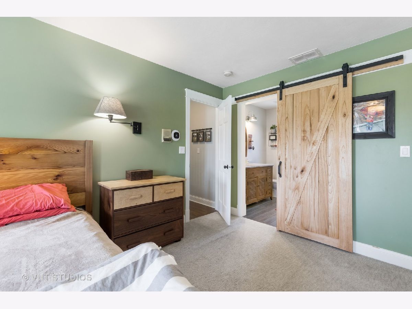
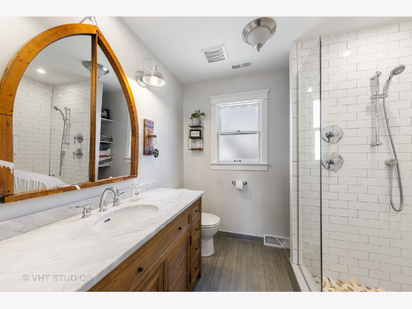
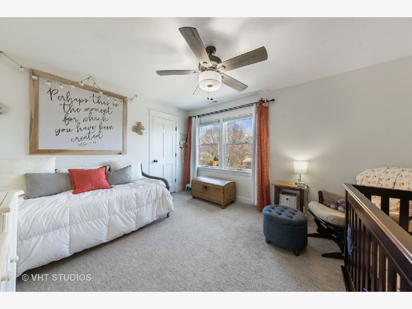

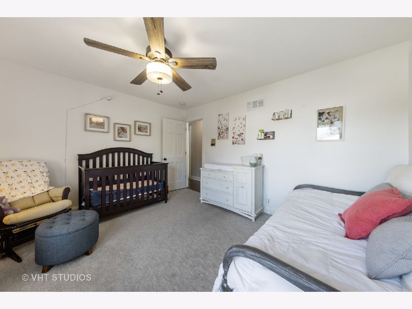

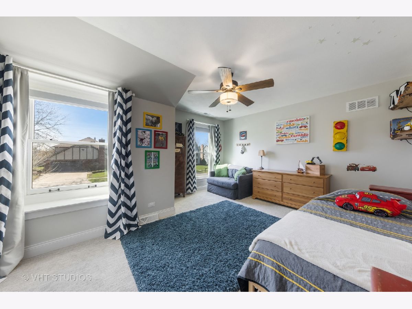
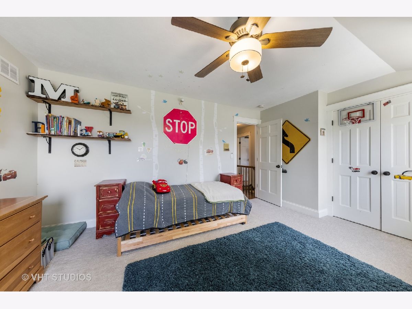

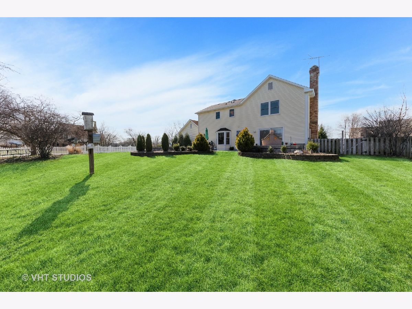
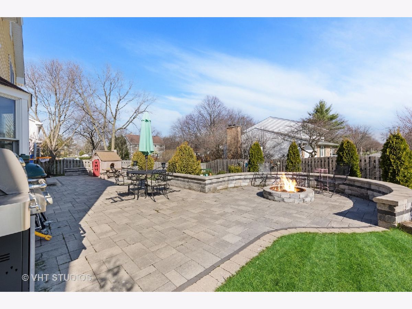
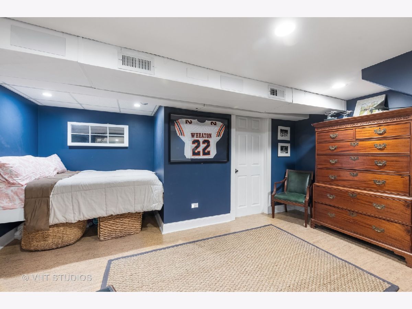

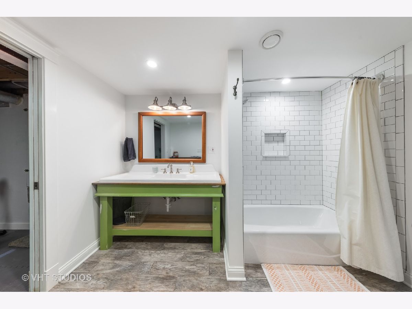
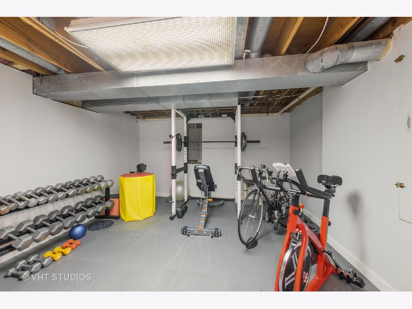
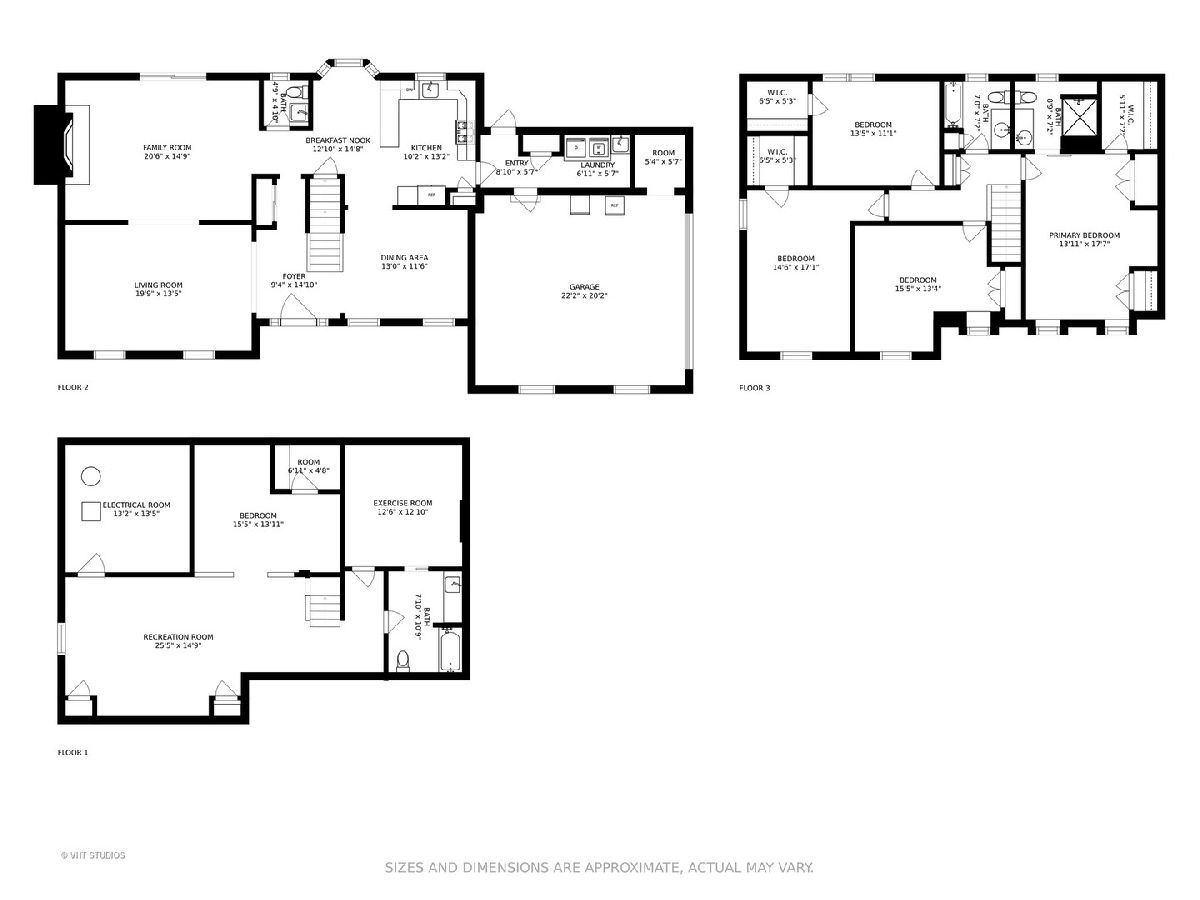
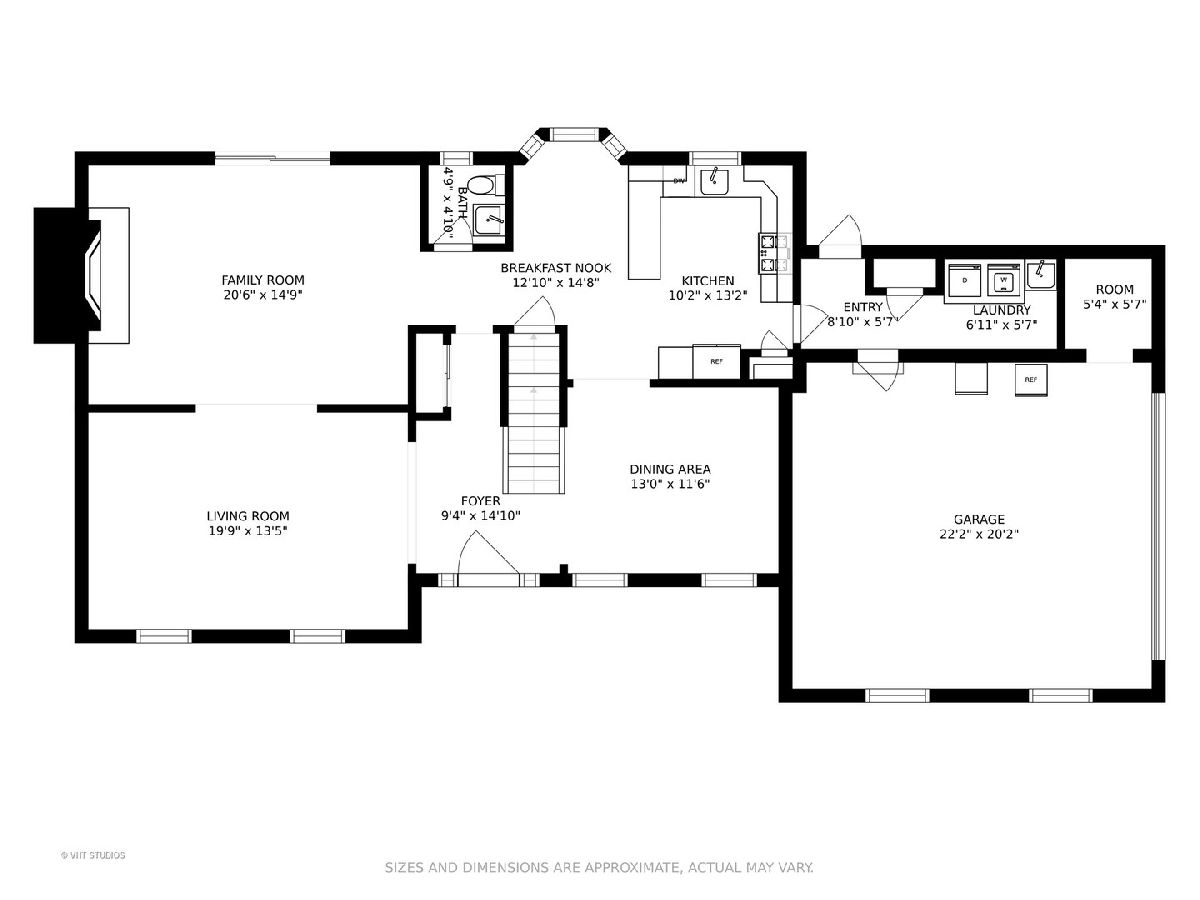
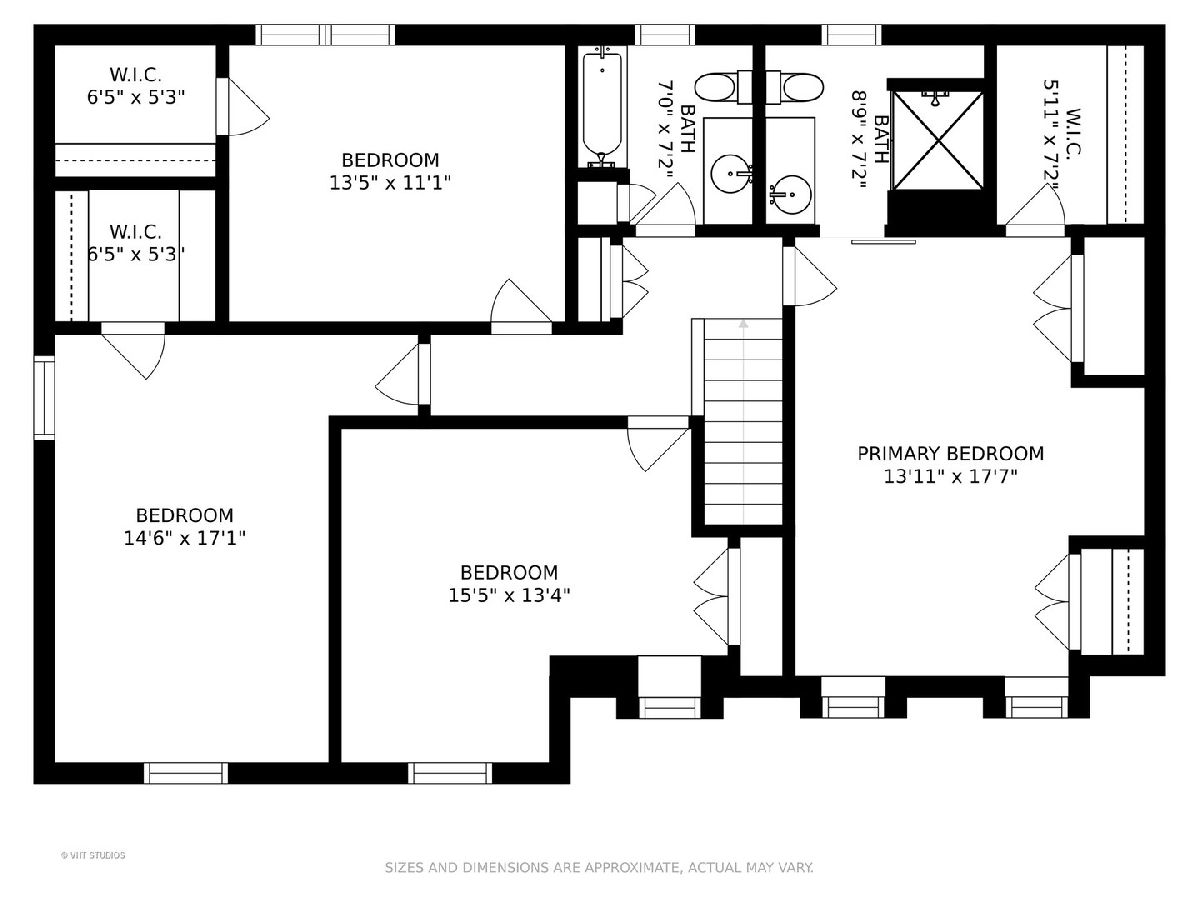
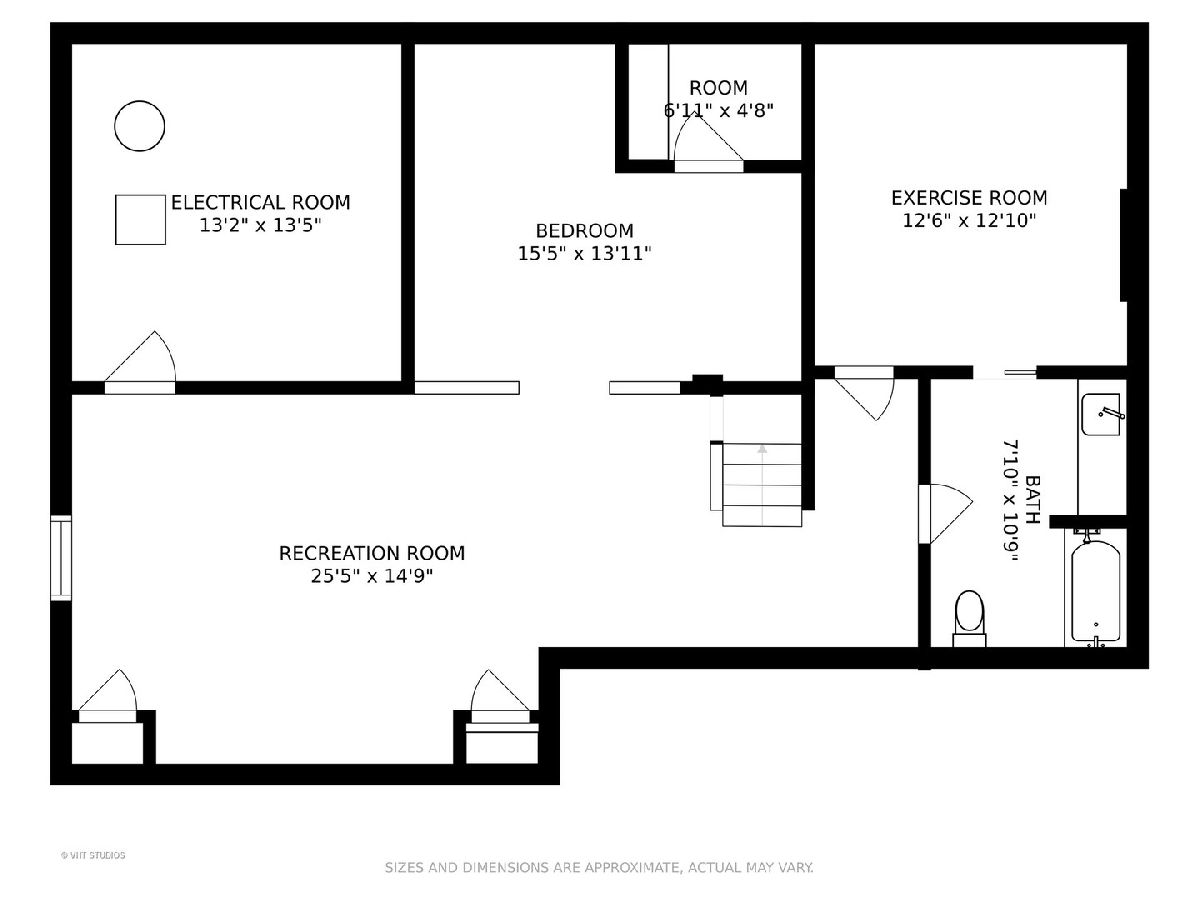
Room Specifics
Total Bedrooms: 4
Bedrooms Above Ground: 4
Bedrooms Below Ground: 0
Dimensions: —
Floor Type: —
Dimensions: —
Floor Type: —
Dimensions: —
Floor Type: —
Full Bathrooms: 4
Bathroom Amenities: Double Sink
Bathroom in Basement: 1
Rooms: —
Basement Description: Finished
Other Specifics
| 2.5 | |
| — | |
| Asphalt | |
| — | |
| — | |
| 110X125 | |
| Unfinished | |
| — | |
| — | |
| — | |
| Not in DB | |
| — | |
| — | |
| — | |
| — |
Tax History
| Year | Property Taxes |
|---|---|
| 2015 | $9,050 |
| 2022 | $11,074 |
Contact Agent
Nearby Similar Homes
Nearby Sold Comparables
Contact Agent
Listing Provided By
Baird & Warner





