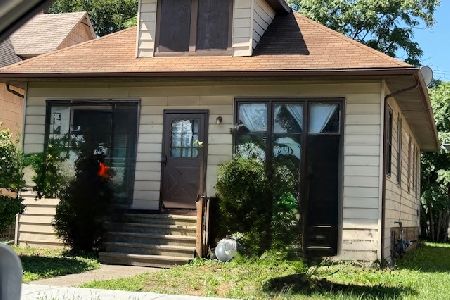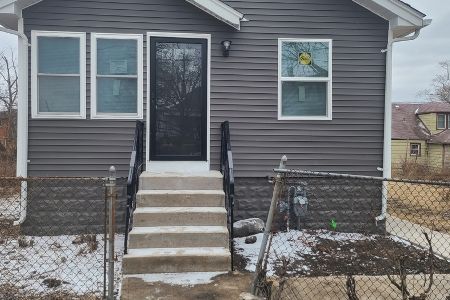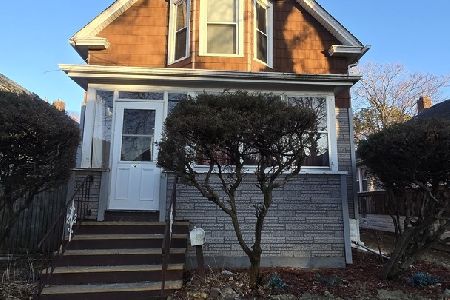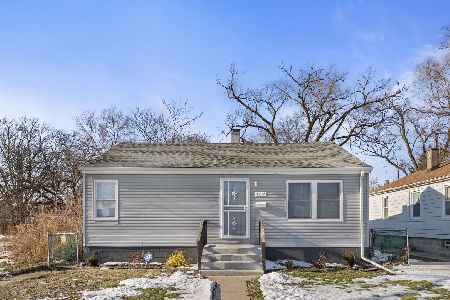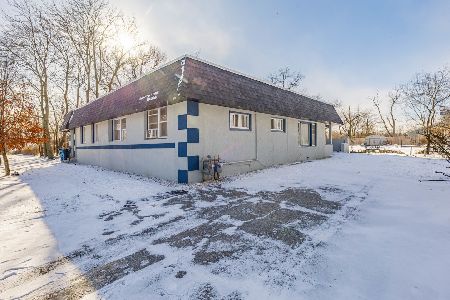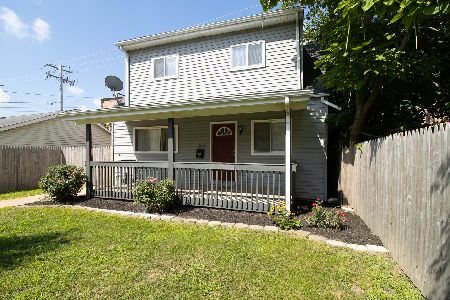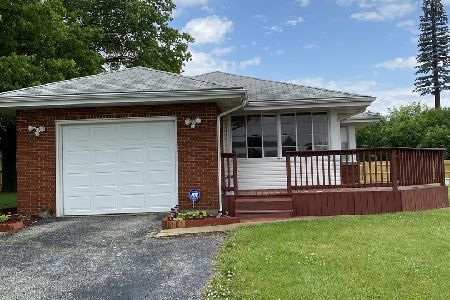206 10th Street, Chicago Heights, Illinois 60411
$84,000
|
Sold
|
|
| Status: | Closed |
| Sqft: | 1,526 |
| Cost/Sqft: | $56 |
| Beds: | 3 |
| Baths: | 2 |
| Year Built: | 1954 |
| Property Taxes: | $3,143 |
| Days On Market: | 3678 |
| Lot Size: | 0,25 |
Description
Pretty as a Picture! This rambling ranch with full basement has so much personality! Large kitchen with beautiful french doors lead to your private deck and yard. Spacious bedrooms with a full bath on main level, a second full bath in basement. Basement is just the right size with family room, bar, laundry room and two storage areas. Recent updates in last years include: architectural roof, vinyl windows, patio door, laminate flooring, stone floor in kitchen and whirlpool tub in bath. Brand new concrete driveway 4 years ago and brand new garage door opener. Gorgeous corner lot, across from forest preserve and near schools. This is priced to sell, so don't delay--see this today! Long time owner has maintained this property impeccably! FHA? No problem! But hurry, this will not last!
Property Specifics
| Single Family | |
| — | |
| Bungalow | |
| 1954 | |
| Full | |
| — | |
| No | |
| 0.25 |
| Cook | |
| — | |
| 0 / Not Applicable | |
| None | |
| Lake Michigan | |
| Public Sewer | |
| 09131666 | |
| 32211030120000 |
Nearby Schools
| NAME: | DISTRICT: | DISTANCE: | |
|---|---|---|---|
|
Grade School
Jefferson Elementary School |
170 | — | |
|
Middle School
Jefferson Elementary School |
170 | Not in DB | |
|
High School
Bloom Trail High School |
206 | Not in DB | |
Property History
| DATE: | EVENT: | PRICE: | SOURCE: |
|---|---|---|---|
| 13 Jun, 2016 | Sold | $84,000 | MRED MLS |
| 8 Apr, 2016 | Under contract | $85,000 | MRED MLS |
| — | Last price change | $89,900 | MRED MLS |
| 4 Feb, 2016 | Listed for sale | $89,900 | MRED MLS |
Room Specifics
Total Bedrooms: 3
Bedrooms Above Ground: 3
Bedrooms Below Ground: 0
Dimensions: —
Floor Type: Hardwood
Dimensions: —
Floor Type: Hardwood
Full Bathrooms: 2
Bathroom Amenities: Whirlpool
Bathroom in Basement: 1
Rooms: Office,Storage
Basement Description: Finished
Other Specifics
| 1 | |
| Block | |
| Concrete | |
| Deck | |
| Corner Lot,Fenced Yard | |
| 11160 | |
| — | |
| None | |
| Bar-Dry, Hardwood Floors, Wood Laminate Floors, First Floor Bedroom, First Floor Full Bath | |
| Range, Dishwasher, Refrigerator | |
| Not in DB | |
| Sidewalks, Street Lights, Street Paved | |
| — | |
| — | |
| — |
Tax History
| Year | Property Taxes |
|---|---|
| 2016 | $3,143 |
Contact Agent
Nearby Similar Homes
Nearby Sold Comparables
Contact Agent
Listing Provided By
RE/MAX Synergy

