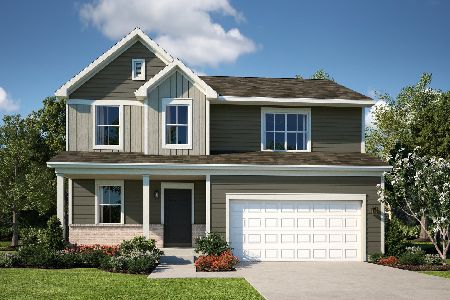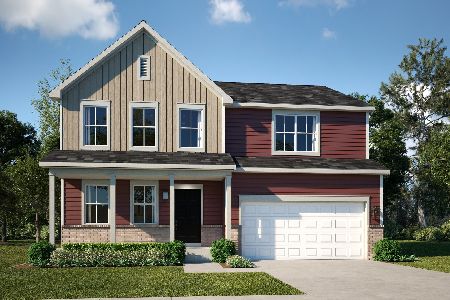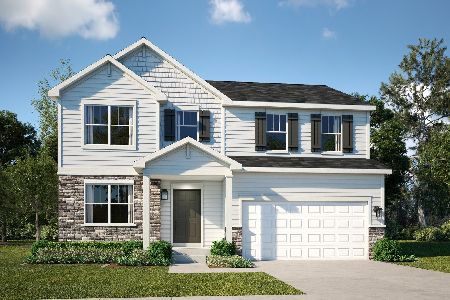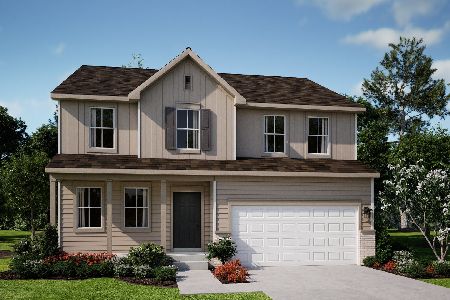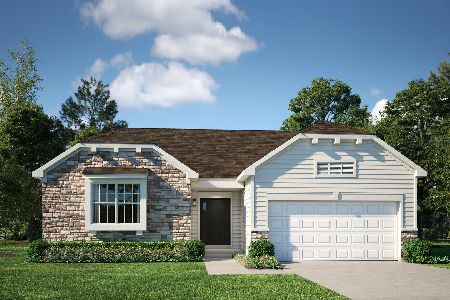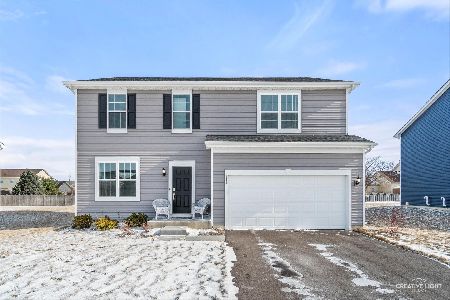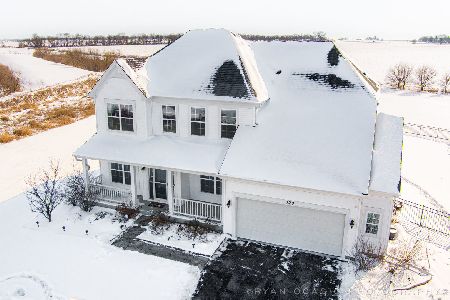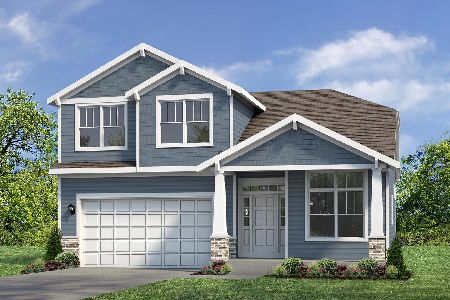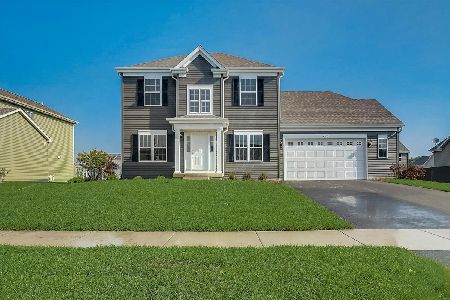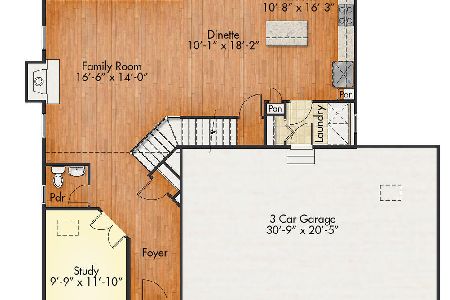206 Ashton Drive, Maple Park, Illinois 60151
$235,000
|
Sold
|
|
| Status: | Closed |
| Sqft: | 2,460 |
| Cost/Sqft: | $98 |
| Beds: | 3 |
| Baths: | 3 |
| Year Built: | 2001 |
| Property Taxes: | $6,819 |
| Days On Market: | 3792 |
| Lot Size: | 0,30 |
Description
Custom built home by Joe Heyob features 5 Star Certified Energy Wise Home. Cathedral foyer welcomes you with plenty of room to gather. Open formal dining room and den. Family room with natural lighting, brick gas fireplace with oak mantel. Oak kitchen with island, appliances included, eating area and wet bar. First floor laundry room with utility sink. Master bedroom with trey ceiling and master bath with deep soaker tub, separate shower, dual sinks and walk-in closet. Second and third bedrooms with built-in storage window seats. Vaulted loft area with oak banister. Large approximately 400 square foot deck with privacy lattice octagon bench seating and corner reinforcement for hot tub option. Nice country setting with cornfield view. Three car tandem heated insulated garage features epoxy coated floor, 8 ft. insulated door, 11 foot ceilings, water and 220. Unfinished basement with 9 ft. ceilings and rough in plumbing. Very sound and secure well maintained home.
Property Specifics
| Single Family | |
| — | |
| — | |
| 2001 | |
| Full | |
| — | |
| No | |
| 0.3 |
| De Kalb | |
| Heritage Hill Estates | |
| 0 / Not Applicable | |
| None | |
| Public | |
| Public Sewer | |
| 09034492 | |
| 0936277008 |
Property History
| DATE: | EVENT: | PRICE: | SOURCE: |
|---|---|---|---|
| 27 Jul, 2016 | Sold | $235,000 | MRED MLS |
| 22 Jun, 2016 | Under contract | $239,900 | MRED MLS |
| 8 Sep, 2015 | Listed for sale | $239,900 | MRED MLS |
Room Specifics
Total Bedrooms: 3
Bedrooms Above Ground: 3
Bedrooms Below Ground: 0
Dimensions: —
Floor Type: Carpet
Dimensions: —
Floor Type: Carpet
Full Bathrooms: 3
Bathroom Amenities: Separate Shower,Double Sink,Soaking Tub
Bathroom in Basement: 0
Rooms: Den,Eating Area,Foyer,Loft
Basement Description: Unfinished,Bathroom Rough-In
Other Specifics
| 3 | |
| Concrete Perimeter | |
| Asphalt | |
| Deck | |
| — | |
| 80X165 | |
| — | |
| Full | |
| Vaulted/Cathedral Ceilings, Bar-Wet, Wood Laminate Floors, First Floor Laundry | |
| Range, Microwave, Dishwasher, Refrigerator, Disposal | |
| Not in DB | |
| Sidewalks, Street Lights, Street Paved | |
| — | |
| — | |
| Attached Fireplace Doors/Screen, Gas Log, Gas Starter |
Tax History
| Year | Property Taxes |
|---|---|
| 2016 | $6,819 |
Contact Agent
Nearby Similar Homes
Nearby Sold Comparables
Contact Agent
Listing Provided By
Coldwell Banker The Real Estate Group

