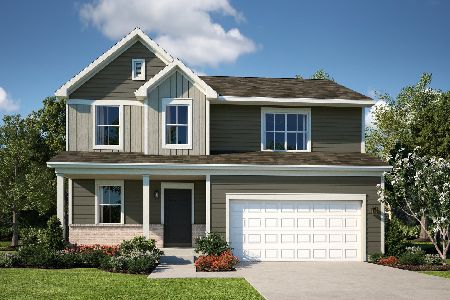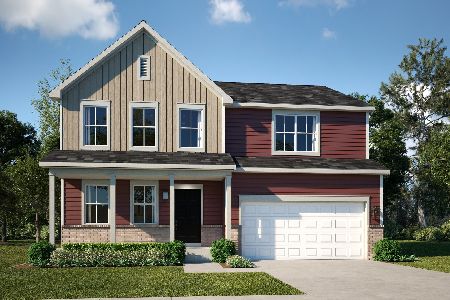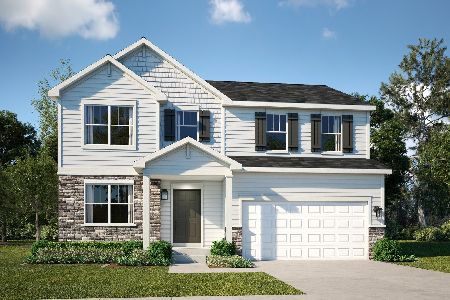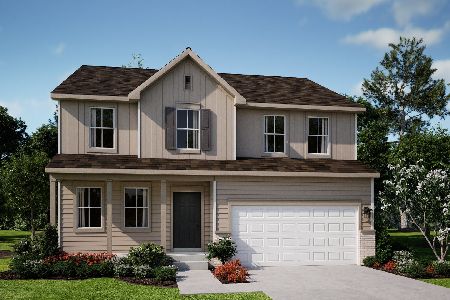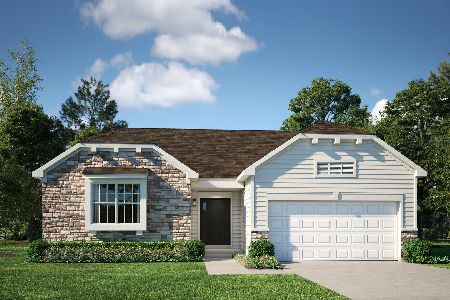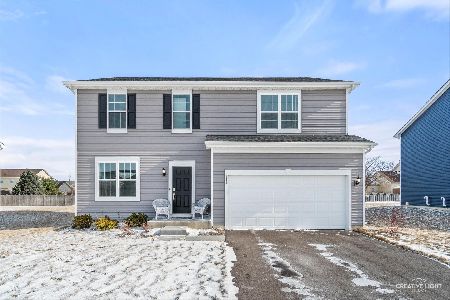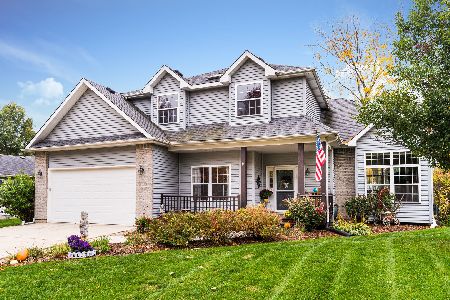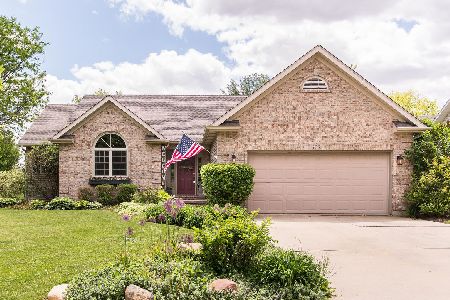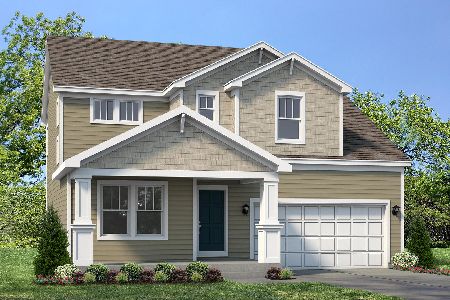214 Ashton Drive, Maple Park, Illinois 60151
$224,000
|
Sold
|
|
| Status: | Closed |
| Sqft: | 1,500 |
| Cost/Sqft: | $157 |
| Beds: | 3 |
| Baths: | 4 |
| Year Built: | 1998 |
| Property Taxes: | $5,640 |
| Days On Market: | 3790 |
| Lot Size: | 0,30 |
Description
Amazing custom built ranch. The beautiful foyer welcomes you into the great room. Gleaming hardwood floors. Eat-In kitchen with island, pantry, and sliding glass door to fabulous deck. Great room with vaulted ceiling and masonry fireplace. Master bedroom with walk-in closet and private bath. Full finished deep pour basement with 4th bedroom, office, family room, full bath, & work room. Nice floor plan, impeccably maintained. Beautiful landscaping and private cedar deck. 16x12 shed. New roof, patio door, windows, carpet, dishwasher, washer & dryer.
Property Specifics
| Single Family | |
| — | |
| Ranch | |
| 1998 | |
| Full | |
| — | |
| No | |
| 0.3 |
| De Kalb | |
| — | |
| 0 / Not Applicable | |
| None | |
| Public | |
| Public Sewer | |
| 09034966 | |
| 0936277006 |
Property History
| DATE: | EVENT: | PRICE: | SOURCE: |
|---|---|---|---|
| 23 Nov, 2015 | Sold | $224,000 | MRED MLS |
| 16 Sep, 2015 | Under contract | $234,900 | MRED MLS |
| 10 Sep, 2015 | Listed for sale | $234,900 | MRED MLS |
Room Specifics
Total Bedrooms: 4
Bedrooms Above Ground: 3
Bedrooms Below Ground: 1
Dimensions: —
Floor Type: Carpet
Dimensions: —
Floor Type: Carpet
Dimensions: —
Floor Type: Carpet
Full Bathrooms: 4
Bathroom Amenities: —
Bathroom in Basement: 1
Rooms: Office
Basement Description: Finished
Other Specifics
| 2 | |
| Concrete Perimeter | |
| Asphalt | |
| Deck, Porch | |
| — | |
| 80X165 | |
| — | |
| Full | |
| Vaulted/Cathedral Ceilings, Hardwood Floors, First Floor Bedroom, First Floor Full Bath | |
| Range, Microwave, Dishwasher, Refrigerator, Washer, Dryer | |
| Not in DB | |
| Sidewalks, Street Paved | |
| — | |
| — | |
| Attached Fireplace Doors/Screen, Gas Starter |
Tax History
| Year | Property Taxes |
|---|---|
| 2015 | $5,640 |
Contact Agent
Nearby Similar Homes
Nearby Sold Comparables
Contact Agent
Listing Provided By
RE/MAX All Pro

