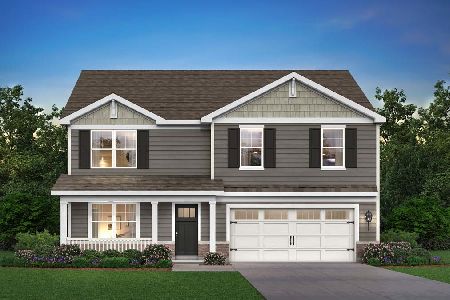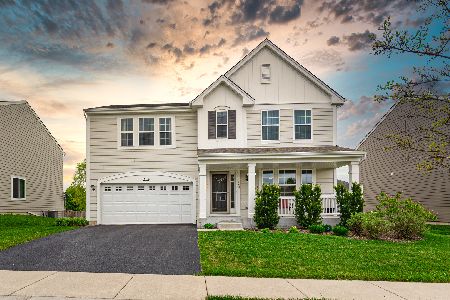213 Pawtucket Avenue, Elgin, Illinois 60124
$324,990
|
Sold
|
|
| Status: | Closed |
| Sqft: | 2,878 |
| Cost/Sqft: | $113 |
| Beds: | 4 |
| Baths: | 3 |
| Year Built: | 2016 |
| Property Taxes: | $0 |
| Days On Market: | 3425 |
| Lot Size: | 0,00 |
Description
NEW CONSTRUCTION- QUICK DELIVERY! Gorgeous open concept Arlington on landscaped lot boasts 4 spacious bedrooms, 2.5 baths, a tremendous loft, enormous Master suite with enhanced Master Bath, voluminous 2-car garage, and extensive full lookout basement. The spacious country kitchen is adorned with elegant designer staggered cabinets featuring crown molding, recessed can lighting, generous counter space, expansive island with pendant lighting, new stainless steel appliances, and convenient oversized walk-in pantry. Master Bath appointed with linen closet, beautiful tile, and majestic glass shower. This home features wood laminate throughout the main level. Breath-taking home in outstanding Remington at Providence community with exceptional schools! Exterior photo is a rendering, interior photos are of a similar home.
Property Specifics
| Single Family | |
| — | |
| — | |
| 2016 | |
| Full,English | |
| ARLINGTON | |
| No | |
| — |
| Kane | |
| Remington At Providence | |
| 300 / Annual | |
| Insurance,Other | |
| Public | |
| Public Sewer | |
| 09338257 | |
| 0618455019 |
Nearby Schools
| NAME: | DISTRICT: | DISTANCE: | |
|---|---|---|---|
|
Grade School
Prairie View Grade School |
301 | — | |
|
Middle School
Prairie Knolls Middle School |
301 | Not in DB | |
|
High School
Central High School |
301 | Not in DB | |
Property History
| DATE: | EVENT: | PRICE: | SOURCE: |
|---|---|---|---|
| 25 Jan, 2017 | Sold | $324,990 | MRED MLS |
| 27 Nov, 2016 | Under contract | $324,990 | MRED MLS |
| — | Last price change | $328,990 | MRED MLS |
| 9 Sep, 2016 | Listed for sale | $328,990 | MRED MLS |
Room Specifics
Total Bedrooms: 4
Bedrooms Above Ground: 4
Bedrooms Below Ground: 0
Dimensions: —
Floor Type: Carpet
Dimensions: —
Floor Type: Carpet
Dimensions: —
Floor Type: Carpet
Full Bathrooms: 3
Bathroom Amenities: Separate Shower,Double Sink,No Tub
Bathroom in Basement: 0
Rooms: Breakfast Room,Loft
Basement Description: Unfinished
Other Specifics
| 2 | |
| Concrete Perimeter | |
| Asphalt | |
| Deck | |
| Landscaped | |
| 66 X 124 | |
| Unfinished | |
| Full | |
| Wood Laminate Floors, Second Floor Laundry | |
| Range, Microwave, Dishwasher, Disposal, Stainless Steel Appliance(s) | |
| Not in DB | |
| Sidewalks, Street Lights, Street Paved | |
| — | |
| — | |
| — |
Tax History
| Year | Property Taxes |
|---|
Contact Agent
Nearby Similar Homes
Nearby Sold Comparables
Contact Agent
Listing Provided By
Chris Naatz










