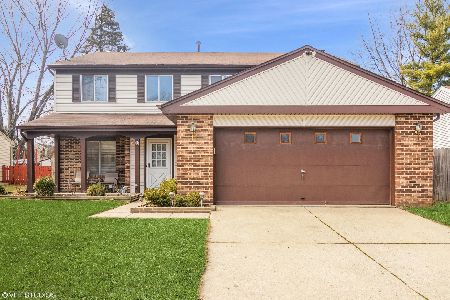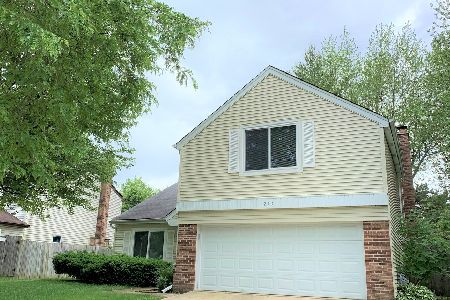206 Autumn Lane, Vernon Hills, Illinois 60061
$264,000
|
Sold
|
|
| Status: | Closed |
| Sqft: | 1,564 |
| Cost/Sqft: | $172 |
| Beds: | 3 |
| Baths: | 2 |
| Year Built: | 1979 |
| Property Taxes: | $6,914 |
| Days On Market: | 3844 |
| Lot Size: | 0,00 |
Description
GREAT LOCATION !! WOOD LAMINATE FLOORS, KITCHEN W/NEWER APP & CLOSET PANTRY. VAULTED CEILINGS IN FAMILY ROOM W/SLIDERS TO WOOD DECK. FIRST FLOOR NEWLY UPDATED POWDER ROOM. MASTER BEDROOM W/ WALK IN CLOSET, SEPARATE DRESSING AREA WITH PRIVATE VANITY & ACCESS TO SHARED HALL BATH. FULLY FENCED IN BACK YARD, PLAYSET INCLUDED. 2 CAR ATTACHED GARAGE,NEWER SIDING(2YRS),GARAGE DOOR (2YRS),WOOD LAMINATE(2 YRS),NEW ROOF(2MO)NEW A/C,NEW FURNACE
Property Specifics
| Single Family | |
| — | |
| — | |
| 1979 | |
| None | |
| — | |
| No | |
| — |
| Lake | |
| Deerpath | |
| 0 / Not Applicable | |
| None | |
| Public | |
| Public Sewer | |
| 08985156 | |
| 15054220160000 |
Nearby Schools
| NAME: | DISTRICT: | DISTANCE: | |
|---|---|---|---|
|
Grade School
Hawthorn Elementary School (sout |
73 | — | |
|
Middle School
Hawthorn Middle School South |
73 | Not in DB | |
|
High School
Vernon Hills High School |
128 | Not in DB | |
Property History
| DATE: | EVENT: | PRICE: | SOURCE: |
|---|---|---|---|
| 23 Oct, 2009 | Sold | $248,000 | MRED MLS |
| 11 Sep, 2009 | Under contract | $279,000 | MRED MLS |
| 6 Jul, 2009 | Listed for sale | $279,000 | MRED MLS |
| 14 Aug, 2015 | Sold | $264,000 | MRED MLS |
| 22 Jul, 2015 | Under contract | $269,000 | MRED MLS |
| 17 Jul, 2015 | Listed for sale | $269,000 | MRED MLS |
Room Specifics
Total Bedrooms: 3
Bedrooms Above Ground: 3
Bedrooms Below Ground: 0
Dimensions: —
Floor Type: Wood Laminate
Dimensions: —
Floor Type: Wood Laminate
Full Bathrooms: 2
Bathroom Amenities: —
Bathroom in Basement: —
Rooms: No additional rooms
Basement Description: None
Other Specifics
| 2 | |
| — | |
| — | |
| Deck, Storms/Screens | |
| Fenced Yard,Landscaped | |
| 68X100 | |
| — | |
| Full | |
| Vaulted/Cathedral Ceilings, Wood Laminate Floors, First Floor Laundry | |
| Range, Microwave, Dishwasher, Refrigerator, Washer, Dryer, Disposal | |
| Not in DB | |
| Sidewalks, Street Lights, Street Paved | |
| — | |
| — | |
| — |
Tax History
| Year | Property Taxes |
|---|---|
| 2009 | $6,646 |
| 2015 | $6,914 |
Contact Agent
Nearby Similar Homes
Nearby Sold Comparables
Contact Agent
Listing Provided By
RE/MAX Suburban









