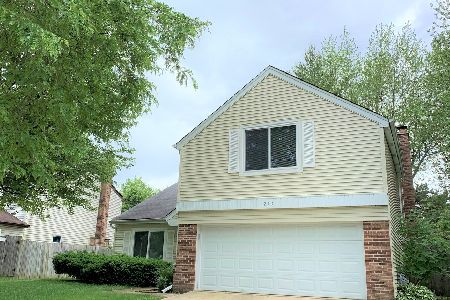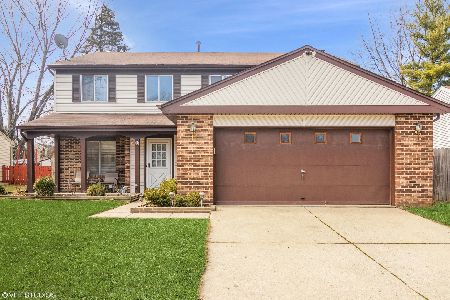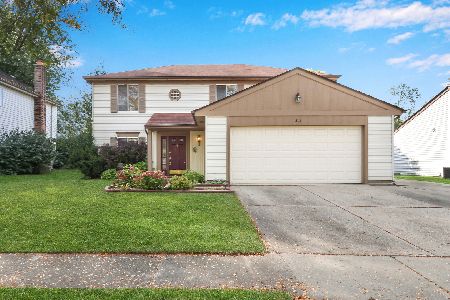210 Autumn Lane, Vernon Hills, Illinois 60061
$340,000
|
Sold
|
|
| Status: | Closed |
| Sqft: | 2,223 |
| Cost/Sqft: | $155 |
| Beds: | 4 |
| Baths: | 3 |
| Year Built: | 1979 |
| Property Taxes: | $8,705 |
| Days On Market: | 3186 |
| Lot Size: | 0,15 |
Description
Lovely Essex model in sought-after Deerpath subdivision, nicely updated and cared for. Fenced yard with spacious deck. Gleaming engineered wood floors. Granite kitchen counters with pantry. Stainless steel appliances. Vaulted living room ceiling. Living room/family room has brick fireplace. Master suite has cathedral ceiling. Office is fourth bedroom! No basement. Nestled in quiet neighborhood yet close to shopping, expressways, and area hotspots. Don't blink! You'll miss it!
Property Specifics
| Single Family | |
| — | |
| — | |
| 1979 | |
| None | |
| ESSEX | |
| No | |
| 0.15 |
| Lake | |
| Deerpath | |
| 0 / Not Applicable | |
| None | |
| Public | |
| Public Sewer | |
| 09617396 | |
| 15054220140000 |
Nearby Schools
| NAME: | DISTRICT: | DISTANCE: | |
|---|---|---|---|
|
Grade School
Hawthorn Elementary School (sout |
73 | — | |
|
Middle School
Hawthorn Middle School South |
73 | Not in DB | |
|
High School
Vernon Hills High School |
128 | Not in DB | |
Property History
| DATE: | EVENT: | PRICE: | SOURCE: |
|---|---|---|---|
| 20 Jun, 2017 | Sold | $340,000 | MRED MLS |
| 9 May, 2017 | Under contract | $345,000 | MRED MLS |
| 5 May, 2017 | Listed for sale | $345,000 | MRED MLS |
| 20 Jul, 2020 | Sold | $300,000 | MRED MLS |
| 27 Jun, 2020 | Under contract | $309,900 | MRED MLS |
| — | Last price change | $319,900 | MRED MLS |
| 11 Jun, 2020 | Listed for sale | $319,900 | MRED MLS |
Room Specifics
Total Bedrooms: 4
Bedrooms Above Ground: 4
Bedrooms Below Ground: 0
Dimensions: —
Floor Type: Carpet
Dimensions: —
Floor Type: Carpet
Dimensions: —
Floor Type: Carpet
Full Bathrooms: 3
Bathroom Amenities: Soaking Tub
Bathroom in Basement: 0
Rooms: Foyer
Basement Description: None
Other Specifics
| 2 | |
| — | |
| — | |
| Deck, Storms/Screens | |
| Fenced Yard | |
| 65X100 | |
| — | |
| Full | |
| Vaulted/Cathedral Ceilings, Hardwood Floors, First Floor Laundry | |
| Range, Microwave, Dishwasher, Refrigerator, Washer, Dryer, Disposal, Stainless Steel Appliance(s) | |
| Not in DB | |
| Park, Curbs, Sidewalks, Street Lights, Street Paved | |
| — | |
| — | |
| Wood Burning, Attached Fireplace Doors/Screen, Includes Accessories |
Tax History
| Year | Property Taxes |
|---|---|
| 2017 | $8,705 |
| 2020 | $9,316 |
Contact Agent
Nearby Similar Homes
Nearby Sold Comparables
Contact Agent
Listing Provided By
Redfin Corporation










