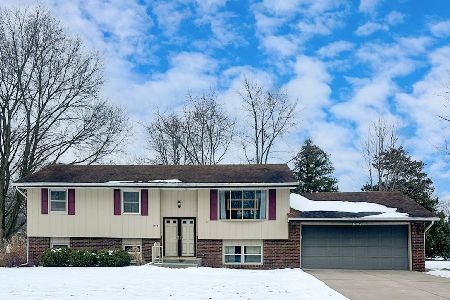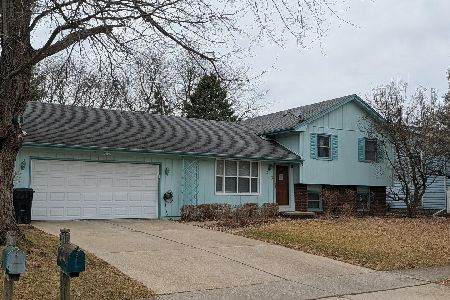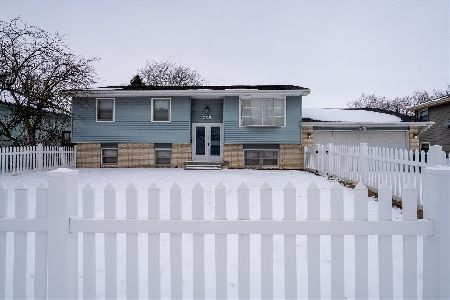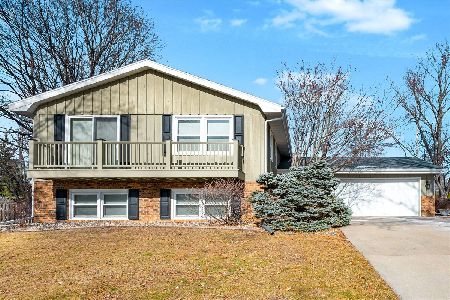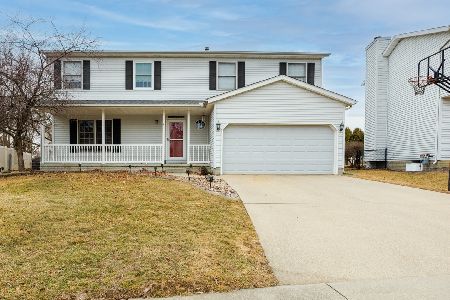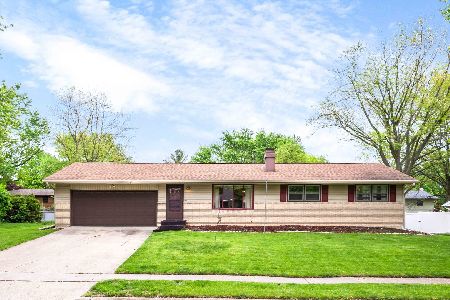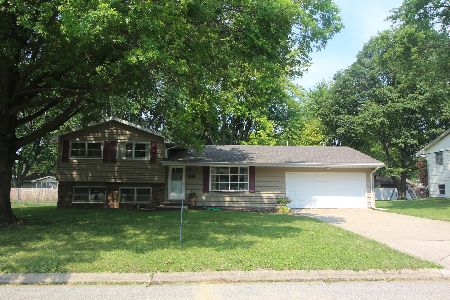206 Bone Drive, Normal, Illinois 61761
$229,900
|
Sold
|
|
| Status: | Closed |
| Sqft: | 2,340 |
| Cost/Sqft: | $98 |
| Beds: | 4 |
| Baths: | 2 |
| Year Built: | 1972 |
| Property Taxes: | $4,282 |
| Days On Market: | 415 |
| Lot Size: | 0,00 |
Description
Welcome to this charming four-bedroom, two-full-bath bi-level home, perfectly located in a desirable and well-established subdivision. Situated on a spacious lot with mature trees and a vinyl privacy fence, this home offers both a peaceful retreat and great potential for entertaining. The oversized, heated two-car garage includes a workbench area and convenient stairs leading to the lower level for easy access. Step inside to discover a well-designed, functional floor plan featuring newer flooring throughout, fresh paint, and original hardwood in the bedrooms. The eat-in kitchen is a highlight, offering ample cabinet space and all appliances, making it ready for your culinary adventures. The lower level is an ideal space for both relaxation and entertainment, with a cozy family room and a versatile bonus area-perfect for an office or mudroom. With a host of major updates already completed, including a new furnace (2019), central air (2019), water heater (2019), lower-level bath (2019), sump pump (2019), and more, this home is move-in ready with minimal effort required. Recent updates also include a new roof (2022), soffits, fascia, gutters, and gutter guards (2022), along with new concrete front steps and a walkway to the backyard (2021). The garage features a new door (2023) and a Wi-Fi-enabled opener (2023), plus a new front screen door (2023). Conveniently located within walking distance of schools and all the amenities of this wonderful neighborhood, this home combines comfort, style, and the perfect opportunity to personalize the remaining cosmetic details to make it truly your own. Don't miss the chance to make this beautifully maintained home yours!
Property Specifics
| Single Family | |
| — | |
| — | |
| 1972 | |
| — | |
| — | |
| No | |
| — |
| — | |
| — | |
| — / Not Applicable | |
| — | |
| — | |
| — | |
| 12223619 | |
| 1429307004 |
Nearby Schools
| NAME: | DISTRICT: | DISTANCE: | |
|---|---|---|---|
|
Grade School
Parkside Elementary |
5 | — | |
|
Middle School
Parkside Jr High |
5 | Not in DB | |
|
High School
Normal Community West High Schoo |
5 | Not in DB | |
Property History
| DATE: | EVENT: | PRICE: | SOURCE: |
|---|---|---|---|
| 9 Oct, 2009 | Sold | $138,000 | MRED MLS |
| 29 Aug, 2009 | Under contract | $140,000 | MRED MLS |
| 27 Jul, 2009 | Listed for sale | $136,900 | MRED MLS |
| 30 Dec, 2013 | Sold | $126,000 | MRED MLS |
| 23 Sep, 2013 | Under contract | $129,900 | MRED MLS |
| 20 Apr, 2012 | Listed for sale | $154,900 | MRED MLS |
| 20 May, 2019 | Sold | $86,000 | MRED MLS |
| 14 Mar, 2019 | Under contract | $99,000 | MRED MLS |
| — | Last price change | $119,900 | MRED MLS |
| 28 Nov, 2018 | Listed for sale | $119,900 | MRED MLS |
| 5 Mar, 2025 | Sold | $229,900 | MRED MLS |
| 20 Jan, 2025 | Under contract | $229,900 | MRED MLS |
| 11 Jan, 2025 | Listed for sale | $229,900 | MRED MLS |
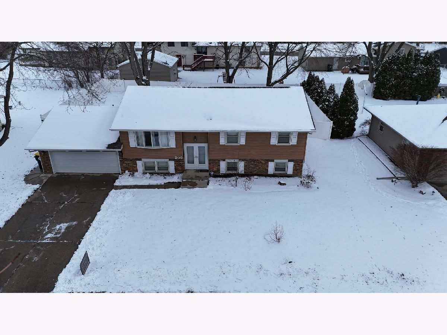
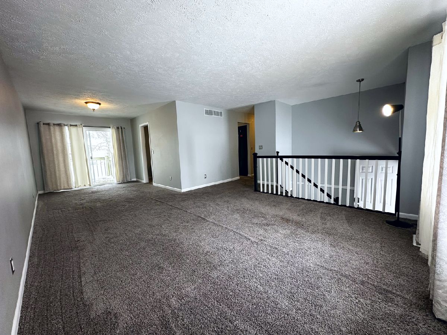
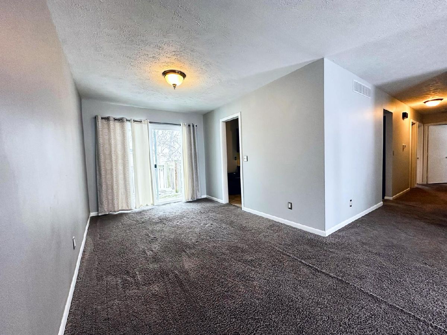
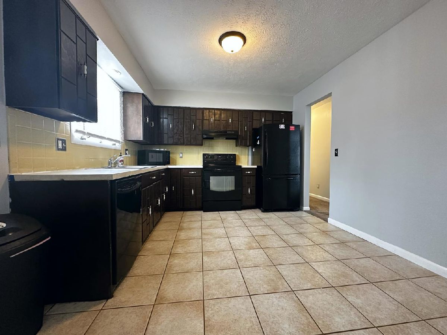
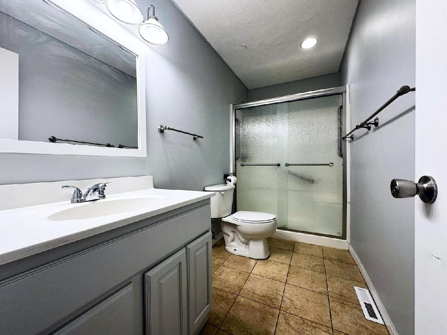
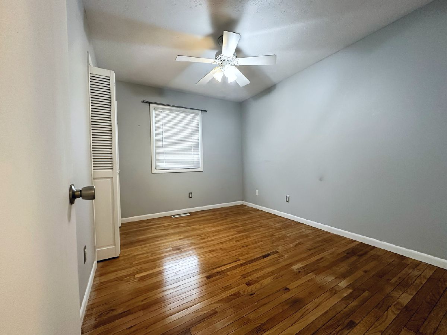
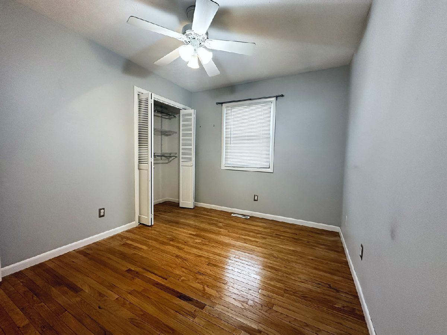
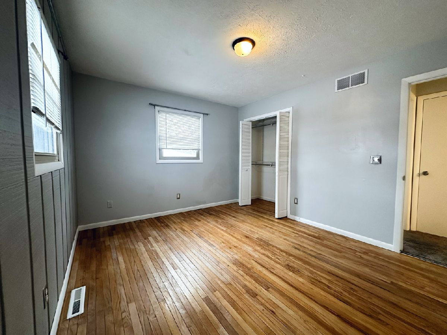
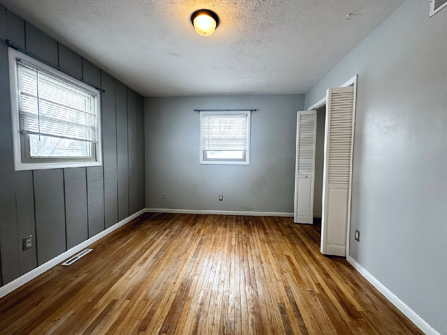
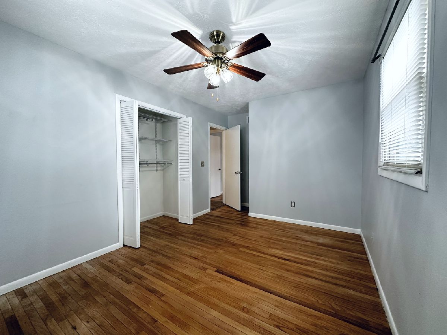
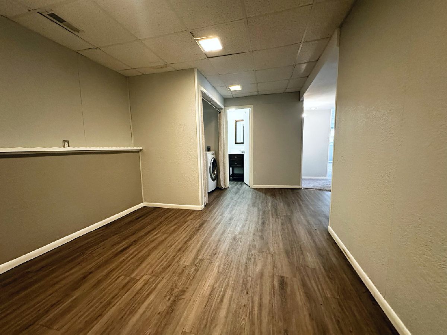
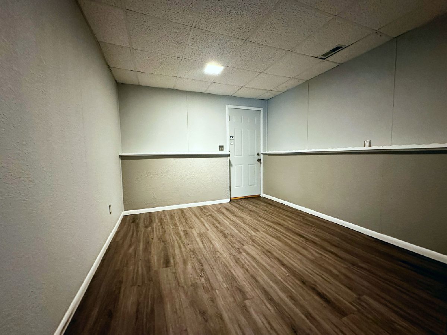
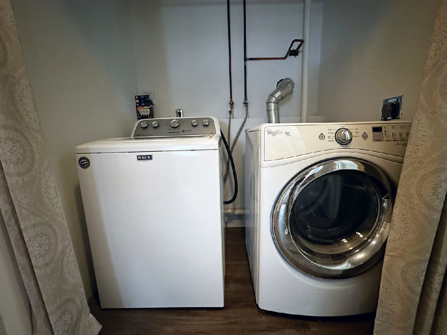
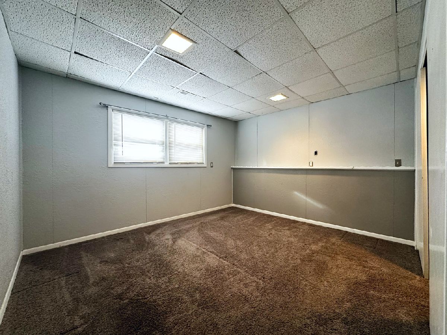
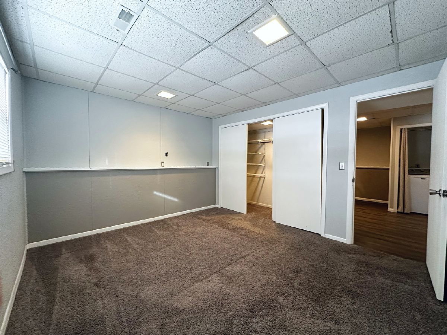
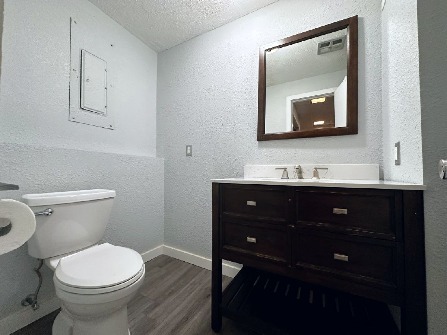
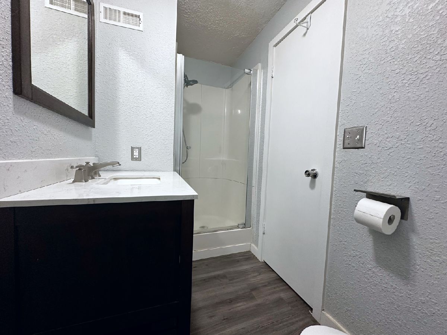
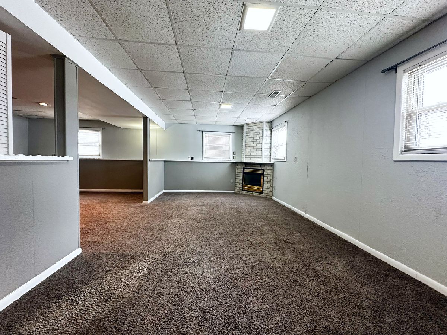
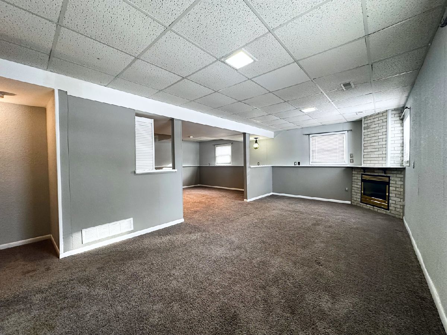
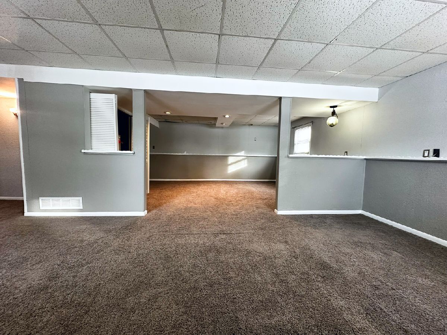
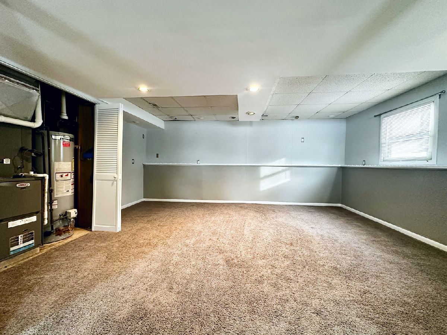
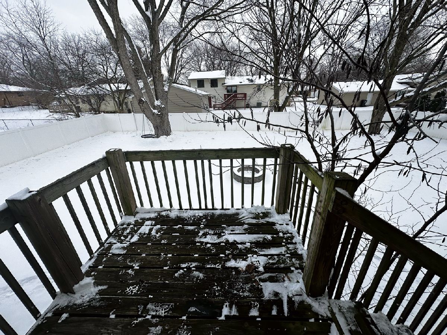
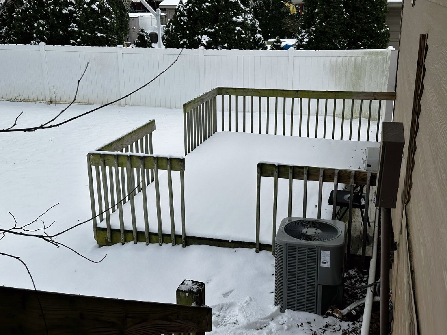
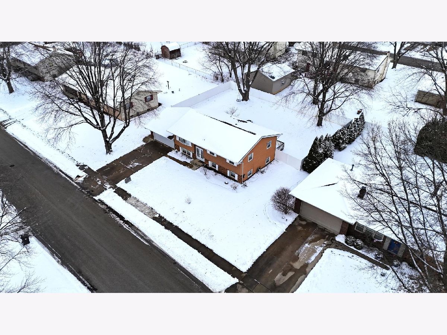
Room Specifics
Total Bedrooms: 4
Bedrooms Above Ground: 4
Bedrooms Below Ground: 0
Dimensions: —
Floor Type: —
Dimensions: —
Floor Type: —
Dimensions: —
Floor Type: —
Full Bathrooms: 2
Bathroom Amenities: —
Bathroom in Basement: 1
Rooms: —
Basement Description: Finished
Other Specifics
| 2 | |
| — | |
| Concrete | |
| — | |
| — | |
| 90X112 | |
| — | |
| — | |
| — | |
| — | |
| Not in DB | |
| — | |
| — | |
| — | |
| — |
Tax History
| Year | Property Taxes |
|---|---|
| 2009 | $2,750 |
| 2013 | $3,262 |
| 2019 | $3,478 |
| 2025 | $4,282 |
Contact Agent
Nearby Similar Homes
Nearby Sold Comparables
Contact Agent
Listing Provided By
Century 21 Quest

